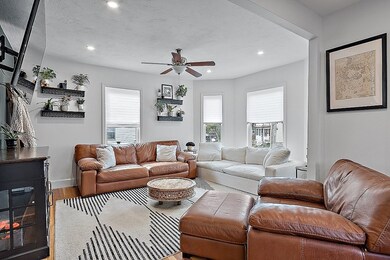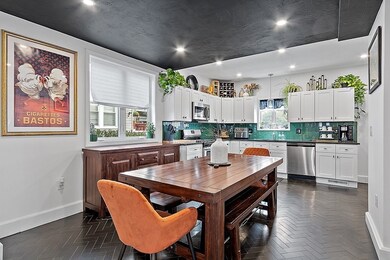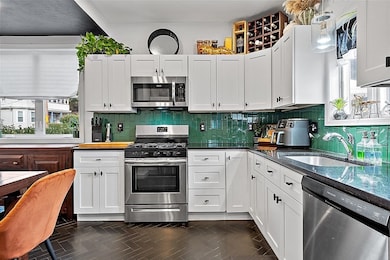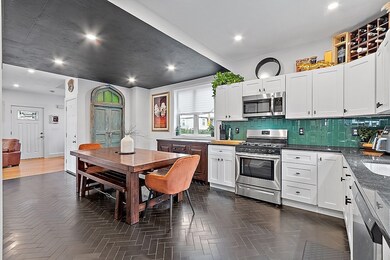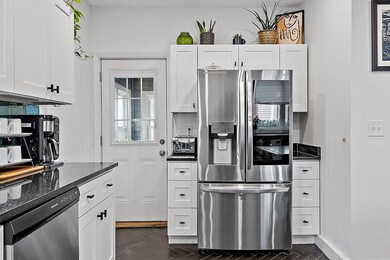
13 Raddin Grove Ave Lynn, MA 01905
Lower Boston Street NeighborhoodEstimated Value: $664,000 - $736,590
Highlights
- Medical Services
- Colonial Architecture
- Wood Flooring
- Open Floorplan
- Property is near public transit
- 5-minute walk to GEAA Field
About This Home
As of December 2022The opportunity is yours to own this idiosyncratic abode perfectly placed in West Lynn! Find happiness in this cozy colonial consisting of 4 bedrooms and 2 bathrooms, including a detached garage w/bonus room, all sitting on a 5,000+ sqft lot. Some highlight features include a stunning updated kitchen w/gas stove, white shaker cabinetry, an open dining area, and updated stainless steel appliances. The spacious living room displays an abundance of natural light and plenty of room for entertaining or family time. A beautifully finished mudroom leads out to a commodious privately fenced-in yard, with a showpiece fire pit and seating area perfect for any occasion. A large detached two-car garage provides comfort in the winter or as a possible conversion for additional living space or office. 13 Raddin Grove is in perfect proximity to Nahant Beach, Revere Beach, Classical High School, and all the shopping and amenities one could ask for and excellent admittance to Lynn T-Stop, I-90 & RT. 1.
Home Details
Home Type
- Single Family
Est. Annual Taxes
- $5,638
Year Built
- Built in 1900 | Remodeled
Lot Details
- 5,053 Sq Ft Lot
- Near Conservation Area
- Fenced
- Level Lot
- Garden
- Property is zoned R4
Parking
- 2 Car Detached Garage
- Workshop in Garage
- Garage Door Opener
- Driveway
- Open Parking
- Off-Street Parking
Home Design
- Colonial Architecture
- Brick Foundation
- Stone Foundation
- Frame Construction
- Shingle Roof
Interior Spaces
- 2,879 Sq Ft Home
- Open Floorplan
- Ceiling Fan
- Recessed Lighting
- Insulated Doors
- Mud Room
- Entrance Foyer
- Unfinished Basement
- Exterior Basement Entry
Kitchen
- Stove
- Range
- Microwave
- Dishwasher
- Stainless Steel Appliances
- Solid Surface Countertops
Flooring
- Wood
- Ceramic Tile
Bedrooms and Bathrooms
- 4 Bedrooms
- Primary bedroom located on second floor
- 2 Full Bathrooms
- Bathtub with Shower
- Separate Shower
Laundry
- Laundry on upper level
- Washer and Electric Dryer Hookup
Outdoor Features
- Enclosed patio or porch
Location
- Property is near public transit
- Property is near schools
Utilities
- Central Heating and Cooling System
- 200+ Amp Service
- Natural Gas Connected
- Gas Water Heater
- Internet Available
Listing and Financial Details
- Assessor Parcel Number 1993986
Community Details
Overview
- No Home Owners Association
Amenities
- Medical Services
- Shops
- Coin Laundry
Recreation
- Park
- Jogging Path
Ownership History
Purchase Details
Home Financials for this Owner
Home Financials are based on the most recent Mortgage that was taken out on this home.Purchase Details
Similar Homes in the area
Home Values in the Area
Average Home Value in this Area
Purchase History
| Date | Buyer | Sale Price | Title Company |
|---|---|---|---|
| Cote Audai | $510,000 | None Available | |
| Appleyard James | -- | -- |
Mortgage History
| Date | Status | Borrower | Loan Amount |
|---|---|---|---|
| Open | Capuano Arrianna R | $596,125 | |
| Closed | Cote Audai | $459,000 | |
| Closed | Appleyard James | $554,284 | |
| Previous Owner | Devine Robert L | $54,272 | |
| Previous Owner | Devine Robert L | $50,000 | |
| Previous Owner | Devine Robert L | $40,000 |
Property History
| Date | Event | Price | Change | Sq Ft Price |
|---|---|---|---|---|
| 12/05/2022 12/05/22 | Sold | $627,500 | +1.4% | $218 / Sq Ft |
| 10/24/2022 10/24/22 | Pending | -- | -- | -- |
| 10/18/2022 10/18/22 | For Sale | $619,000 | +21.4% | $215 / Sq Ft |
| 07/27/2020 07/27/20 | Sold | $510,000 | +2.2% | $213 / Sq Ft |
| 06/24/2020 06/24/20 | Pending | -- | -- | -- |
| 06/13/2020 06/13/20 | For Sale | $499,000 | -2.2% | $208 / Sq Ft |
| 05/22/2020 05/22/20 | Off Market | $510,000 | -- | -- |
| 05/12/2020 05/12/20 | Pending | -- | -- | -- |
| 05/08/2020 05/08/20 | For Sale | $499,000 | -- | $208 / Sq Ft |
Tax History Compared to Growth
Tax History
| Year | Tax Paid | Tax Assessment Tax Assessment Total Assessment is a certain percentage of the fair market value that is determined by local assessors to be the total taxable value of land and additions on the property. | Land | Improvement |
|---|---|---|---|---|
| 2025 | $6,749 | $651,400 | $200,200 | $451,200 |
| 2024 | $6,345 | $602,600 | $186,200 | $416,400 |
| 2023 | $5,782 | $518,600 | $205,900 | $312,700 |
| 2022 | $5,638 | $453,600 | $157,700 | $295,900 |
| 2021 | $5,169 | $396,700 | $136,300 | $260,400 |
| 2020 | $4,338 | $323,700 | $139,800 | $183,900 |
| 2019 | $4,067 | $284,400 | $124,900 | $159,500 |
| 2018 | $0 | $254,200 | $112,600 | $141,600 |
| 2017 | $0 | $238,000 | $98,600 | $139,400 |
| 2016 | -- | $219,300 | $90,700 | $128,600 |
| 2015 | $4,758 | $207,100 | $93,300 | $113,800 |
Agents Affiliated with this Home
-
Christian Murray

Seller's Agent in 2022
Christian Murray
North Corner Realty
(978) 427-9391
1 in this area
105 Total Sales
-
Susan Bridge

Buyer's Agent in 2022
Susan Bridge
J. Barrett & Company
(617) 823-9806
1 in this area
54 Total Sales
-
Jason Saphire

Seller's Agent in 2020
Jason Saphire
Saphire Hospitality, Inc.
(877) 249-5478
1 in this area
1,340 Total Sales
Map
Source: MLS Property Information Network (MLS PIN)
MLS Number: 73049268
APN: LYNN-000020-000289-000049
- 11 Margin St Unit 2
- 9 Raddin St
- 36-1/2 Linden St
- 663 Boston St Unit 14
- 19 Batchelders Ct
- 35 Canal St Unit G
- 7 River Street Place
- 20 Houston St
- 74 Waterhill St
- 11 Woodman St Unit 1
- 9 Woodman St Unit 1
- 119 Holyoke St
- 7 Huron St
- 26 Houston Ave
- 54 Oakland Ave Unit 54
- 107 Myrtle St
- 32 Newhall St
- 76 Blakeley St
- 44 Elmwood Ave
- 453-455 Summer St
- 13 Raddin Grove Ave
- 17 Raddin Grove Ave
- 9 Raddin Grove Ave
- 29 Belle Ave Unit 31
- 21 Raddin Grove Ave
- 27 Belle Ave
- 35 Belle Ave
- 35 Belle Ave Unit 2
- 18 Raddin Grove Ave Unit 20
- 10 Raddin Grove Ave
- 40 Ashland St
- 36 Ashland St
- 25 Raddin Grove Ave
- 32 Ashland St
- 22 Raddin Grove Ave Unit 24
- 6 Raddin Grove Ave
- 28 Ashland St
- 42 Ashland St
- 42 Ashland St Unit 2
- 68 Echo Grove Ave

