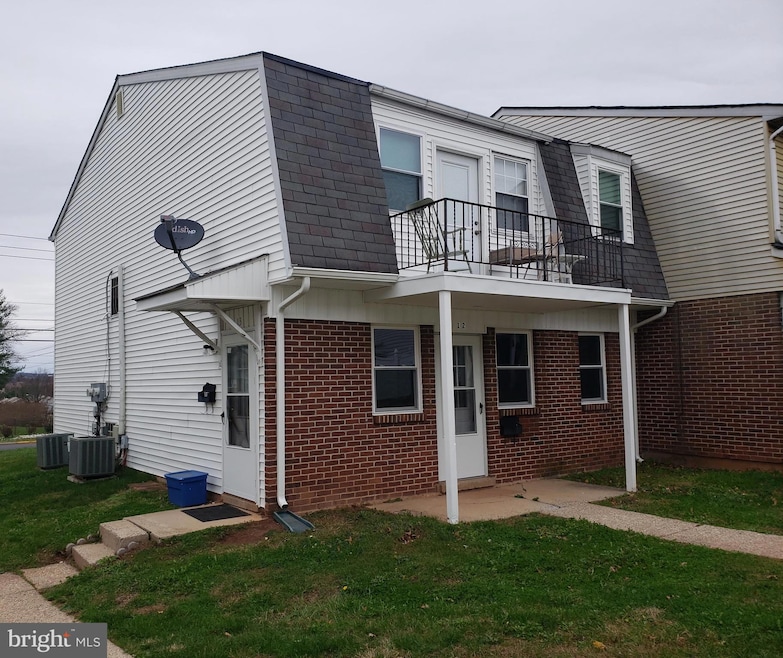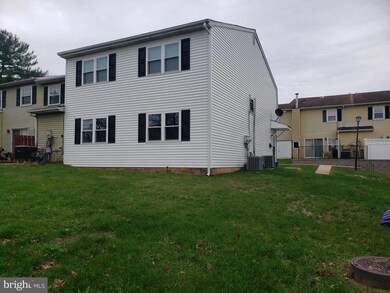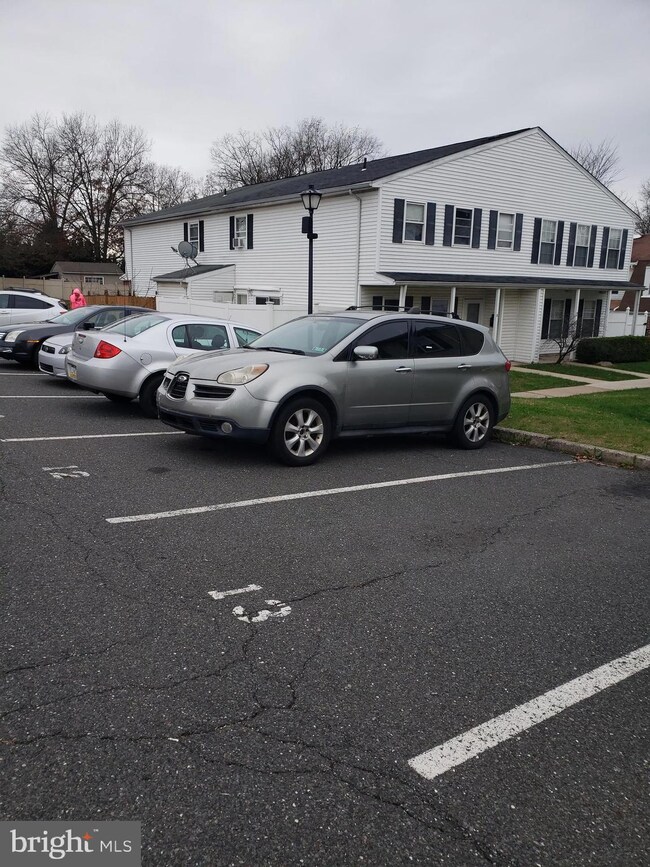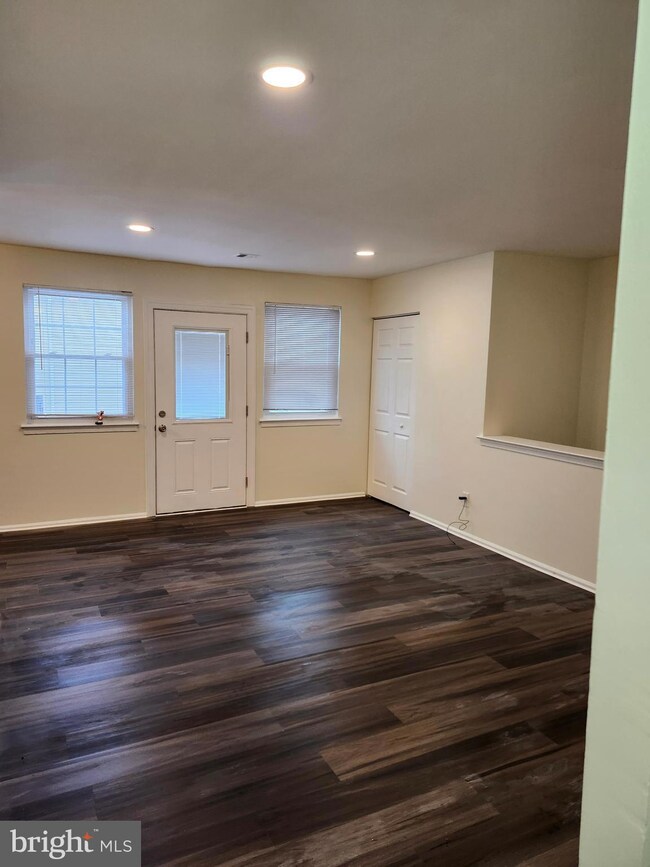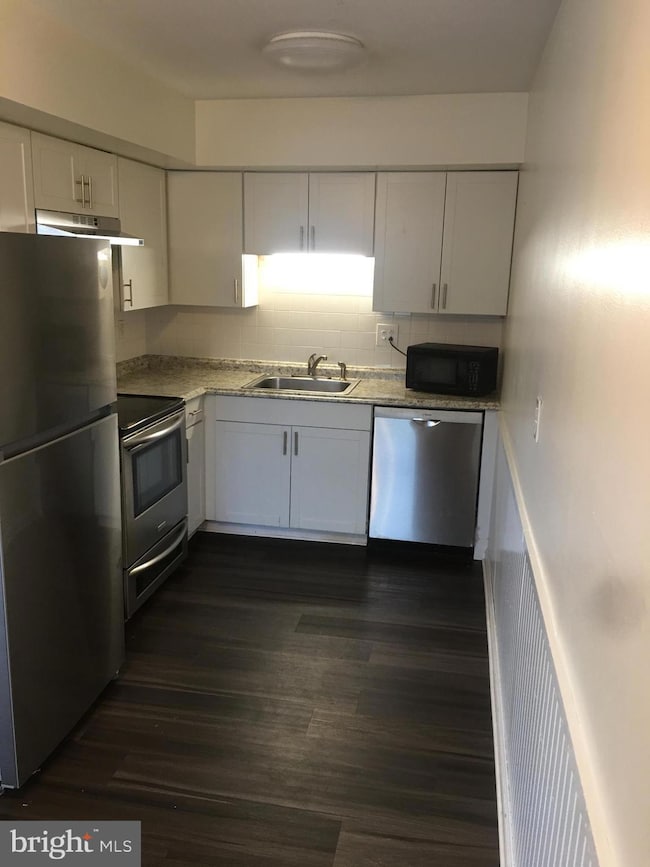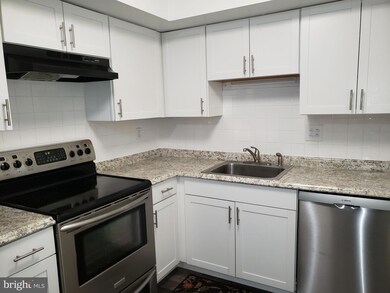13 Reliance Ct Unit 2ND FLOOR Telford, PA 18969
Highlights
- Traditional Architecture
- En-Suite Primary Bedroom
- Central Air
- No HOA
- Ceramic Tile Flooring
- Dogs Allowed
About This Home
Available immediately. Upgraded spacious 2nd Floor end-unit Apartment with private Balcony in a beautiful maintenance-free Green Meadows Community (Almost Identical 1st Floor Also Available). Pennridge School District! Very large Living Room with Spotlights, Breakfast Area with Ceiling Fan, 2 large Bedrooms and upgraded Bathroom. Renovated Kitchen with Stainless Steel Appliances and New Refrigerator. All New Floors - No Carpets. Newer Windows and Siding. Central A/C. In-Unit Washer and Dryer. Parking including an assigned spot with property hidden away from Parking lot for more privacy. Covered Front Porch and large Backyard. Children’s Playground in the Community.
Listing Agent
(215) 264-0249 mike.stone@comcast.net Market Force Realty License #RS291924 Listed on: 10/31/2025

Townhouse Details
Home Type
- Townhome
Year Built
- Built in 1974 | Remodeled in 2024
Lot Details
- 958 Sq Ft Lot
Home Design
- Traditional Architecture
- Entry on the 2nd floor
- Slab Foundation
- Frame Construction
Interior Spaces
- 1,776 Sq Ft Home
- Property has 1 Level
Flooring
- Ceramic Tile
- Vinyl
Bedrooms and Bathrooms
- 2 Main Level Bedrooms
- En-Suite Primary Bedroom
- 1 Full Bathroom
Parking
- Assigned parking located at #13
- Parking Lot
- 1 Assigned Parking Space
Utilities
- Central Air
- Back Up Electric Heat Pump System
- Electric Water Heater
Listing and Financial Details
- Residential Lease
- Security Deposit $1,800
- Requires 1 Month of Rent Paid Up Front
- Tenant pays for cable TV, cooking fuel, electricity, heat, hot water, sewer, water, exterior maintenance, light bulbs/filters/fuses/alarm care
- The owner pays for heater maintenance contract, insurance, lawn/shrub care, parking fee, sewer maintenance, snow removal, real estate taxes, trash collection
- No Smoking Allowed
- 12-Month Min and 24-Month Max Lease Term
- Available 11/1/25
- $45 Application Fee
- Assessor Parcel Number 15-041-012
Community Details
Overview
- No Home Owners Association
- Green Meadows Subdivision
Pet Policy
- Pet Size Limit
- Dogs Allowed
- Breed Restrictions
Map
Source: Bright MLS
MLS Number: PABU2108696
- 55 Reliance Ct Unit 55
- 124 Reliance Place Unit 124
- 246 Washington Place
- 401 Edgewood Dr
- 1 E Reliance Rd
- 119 121 E Broad St
- 195 N Washington St
- 89 W Hamlin Ave
- 223 W Reliance Rd
- 196 Penn Ave
- 226 N Main St
- 103 Arlington Ln
- 308 Erie Ave
- 321 W Hamlin Ave
- 227 Ridge Ave
- 20 Ryan Ct
- 5 Ryan Ct
- 3000 Walnut Ln
- 2513 Wellington Way
- 2580 Wellington Way
- 12 Reliance Ct Unit 1st Floor
- 226 Spring House Ln Unit 228
- 116 S Main St Unit 2
- 329 N Main St
- 115 N 3rd St
- 325 W Reliance Rd
- 327 Central Ave
- 512 Hemsing Cir
- 276 N 3rd St
- 23 N Front St Unit Apartment 2
- 9 W Chestnut St Unit 9 W. Chestnut St. Suite B
- 218 Noble St
- 30 W Broad St Unit SUITE 7
- 30 W Broad St Unit SUITE 6
- 30 W Broad St Unit SUITE 5
- 30 W Broad St Unit SUITE 4
- 30 W Broad St Unit SUITE 3
- 30 W Broad St Unit SUITE 2
- 125 Green St
- 143 Thomas Dr
