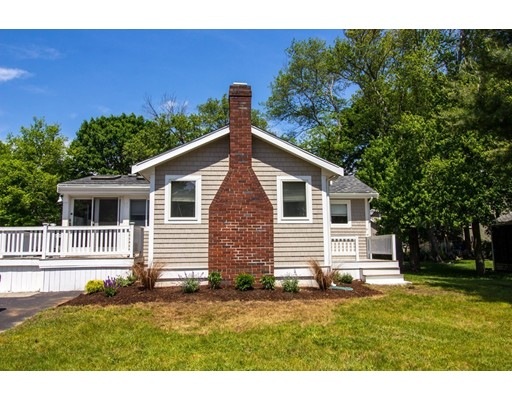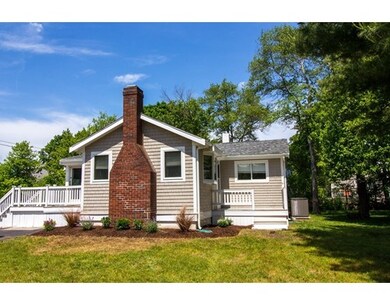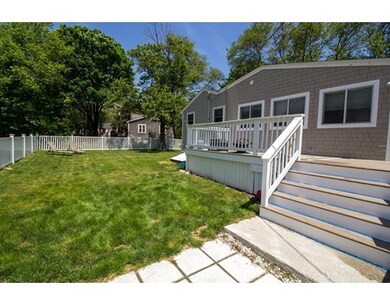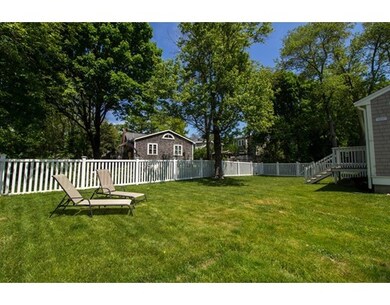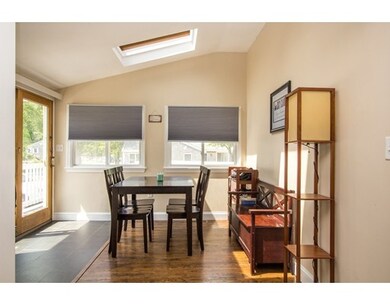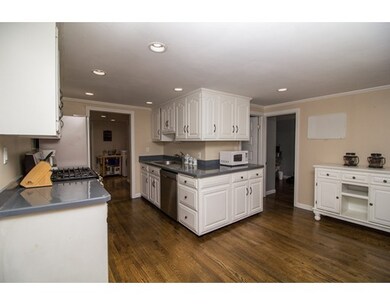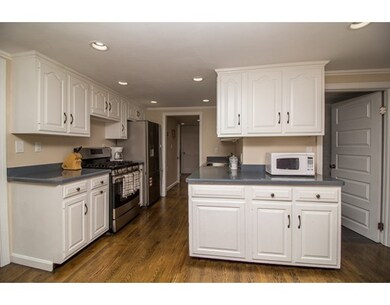
13 Richfield Rd Scituate, MA 02066
About This Home
As of November 2016*** Bring Offers *** This charming, cozy ranch offers comfortable, easy living within walking distance to The Harbor with the shops, beaches, eateries and seaside amenities Scituate is famous for! Move in ready (see remarks for upgrades) all you have to do is unpack and head for the beach! The large, L-shaped, fenced in yard offers safe haven for children and/ or pets and a great space for relaxing back yard get-togethers! NO FLOOD INSURANCE!
Last Agent to Sell the Property
Chris Bombace
William Raveis R.E. & Home Services License #455013090 Listed on: 06/01/2016
Last Buyer's Agent
Laura Crosby
Laura Crosby Realty License #455000136
Home Details
Home Type
Single Family
Est. Annual Taxes
$6,086
Year Built
1950
Lot Details
0
Listing Details
- Lot Description: Paved Drive, Level
- Property Type: Single Family
- Other Agent: 1.50
- Lead Paint: Unknown
- Year Round: Yes
- Special Features: None
- Property Sub Type: Detached
- Year Built: 1950
Interior Features
- Appliances: Range, Refrigerator - ENERGY STAR, Dryer - ENERGY STAR, Dishwasher - ENERGY STAR, Washer - ENERGY STAR
- Fireplaces: 1
- Has Basement: Yes
- Fireplaces: 1
- Primary Bathroom: Yes
- Number of Rooms: 6
- Amenities: Public Transportation, Shopping, Walk/Jog Trails, Golf Course, Medical Facility, Laundromat, Highway Access, House of Worship, Marina, Private School, Public School, T-Station
- Electric: 110 Volts
- Energy: Insulated Windows, Insulated Doors, Prog. Thermostat, Backup Generator
- Flooring: Wood, Tile
- Insulation: Partial, Mixed
- Interior Amenities: Security System, Cable Available
- Basement: Bulkhead, Concrete Floor, Partial
- Bedroom 2: First Floor, 12X11
- Bedroom 3: First Floor, 15X10
- Bathroom #1: First Floor, 11X6
- Bathroom #2: First Floor
- Kitchen: First Floor, 16X14
- Laundry Room: First Floor, 12X11
- Living Room: First Floor, 16X14
- Master Bedroom: First Floor, 15X11
- Master Bedroom Description: Bathroom - Full, Bathroom - Double Vanity/Sink, Ceiling - Cathedral, Flooring - Hardwood, Recessed Lighting, Remodeled
- Dining Room: First Floor, 17X14
Exterior Features
- Roof: Asphalt/Fiberglass Shingles
- Construction: Frame
- Exterior Features: Porch, Deck, Gutters, Screens, Fenced Yard
- Foundation: Poured Concrete, Concrete Block, Irregular
- Beach Ownership: Public
Garage/Parking
- Parking: Off-Street, Paved Driveway
- Parking Spaces: 6
Utilities
- Cooling: Central Air
- Heating: Forced Air, Gas
- Cooling Zones: 1
- Heat Zones: 1
- Hot Water: Natural Gas
- Utility Connections: for Gas Range, for Gas Dryer, Washer Hookup
- Sewer: City/Town Sewer
- Water: City/Town Water
Schools
- Elementary School: Wampatuck
- Middle School: Sms
- High School: Shs
Lot Info
- Assessor Parcel Number: M:045 B:007 L:004
- Zoning: res
- Lot: 004
Ownership History
Purchase Details
Home Financials for this Owner
Home Financials are based on the most recent Mortgage that was taken out on this home.Purchase Details
Home Financials for this Owner
Home Financials are based on the most recent Mortgage that was taken out on this home.Purchase Details
Home Financials for this Owner
Home Financials are based on the most recent Mortgage that was taken out on this home.Purchase Details
Purchase Details
Home Financials for this Owner
Home Financials are based on the most recent Mortgage that was taken out on this home.Similar Homes in the area
Home Values in the Area
Average Home Value in this Area
Purchase History
| Date | Type | Sale Price | Title Company |
|---|---|---|---|
| Quit Claim Deed | -- | None Available | |
| Not Resolvable | $390,000 | -- | |
| Not Resolvable | $320,000 | -- | |
| Land Court Massachusetts | $322,500 | -- | |
| Leasehold Conv With Agreement Of Sale Fee Purchase Hawaii | $117,500 | -- |
Mortgage History
| Date | Status | Loan Amount | Loan Type |
|---|---|---|---|
| Open | $277,000 | Stand Alone Refi Refinance Of Original Loan | |
| Previous Owner | $290,000 | New Conventional | |
| Previous Owner | $256,000 | New Conventional | |
| Previous Owner | $30,000 | No Value Available | |
| Previous Owner | $105,750 | Purchase Money Mortgage |
Property History
| Date | Event | Price | Change | Sq Ft Price |
|---|---|---|---|---|
| 11/28/2016 11/28/16 | Sold | $390,000 | -6.0% | $314 / Sq Ft |
| 10/13/2016 10/13/16 | Pending | -- | -- | -- |
| 08/01/2016 08/01/16 | Price Changed | $414,900 | -1.2% | $334 / Sq Ft |
| 07/07/2016 07/07/16 | Price Changed | $419,900 | -2.3% | $338 / Sq Ft |
| 06/21/2016 06/21/16 | For Sale | $429,900 | 0.0% | $346 / Sq Ft |
| 06/07/2016 06/07/16 | Pending | -- | -- | -- |
| 06/01/2016 06/01/16 | For Sale | $429,900 | +34.3% | $346 / Sq Ft |
| 03/29/2013 03/29/13 | Sold | $320,000 | 0.0% | $246 / Sq Ft |
| 02/22/2013 02/22/13 | Pending | -- | -- | -- |
| 01/07/2013 01/07/13 | For Sale | $320,000 | -- | $246 / Sq Ft |
Tax History Compared to Growth
Tax History
| Year | Tax Paid | Tax Assessment Tax Assessment Total Assessment is a certain percentage of the fair market value that is determined by local assessors to be the total taxable value of land and additions on the property. | Land | Improvement |
|---|---|---|---|---|
| 2025 | $6,086 | $609,200 | $391,500 | $217,700 |
| 2024 | $5,899 | $569,400 | $355,900 | $213,500 |
| 2023 | $5,641 | $513,700 | $323,600 | $190,100 |
| 2022 | $5,641 | $447,000 | $268,300 | $178,700 |
| 2021 | $5,239 | $393,000 | $242,700 | $150,300 |
| 2020 | $4,994 | $369,900 | $233,400 | $136,500 |
| 2019 | $4,938 | $359,400 | $228,800 | $130,600 |
| 2018 | $4,934 | $353,700 | $245,300 | $108,400 |
| 2017 | $4,840 | $343,500 | $235,100 | $108,400 |
| 2016 | $4,492 | $317,700 | $214,600 | $103,100 |
| 2015 | $4,028 | $307,500 | $204,400 | $103,100 |
Agents Affiliated with this Home
-
C
Seller's Agent in 2016
Chris Bombace
William Raveis R.E. & Home Services
-
L
Buyer's Agent in 2016
Laura Crosby
Laura Crosby Realty
-
Patricia Pierce

Seller's Agent in 2013
Patricia Pierce
Compass
(617) 206-3333
4 in this area
116 Total Sales
-
Colleen Blanchard
C
Buyer's Agent in 2013
Colleen Blanchard
ELITE Realty Advisors
(617) 851-9714
23 Total Sales
Map
Source: MLS Property Information Network (MLS PIN)
MLS Number: 72014493
APN: SCIT-000045-000007-000004
- 21 Hatherly Rd Unit 21
- 23 Foam Rd
- 24 Spaulding Ave
- 25 Lois Ann Ct Unit 25
- 23 Lois Ann Ct Unit 23
- 79 Kenneth Rd
- 92 Marion Rd
- 23 Oceanside Dr
- 33 Oceanside Dr
- 43 Oceanside Dr
- 158 Turner Rd
- 50 Oceanside Dr
- 17 Thelma Way Unit 85
- 5 Diane Terrace Unit 5
- 177 Turner Rd
- 36 Thelma Way Unit 36
- 10 Allen Place
- 61 Brook St
- 86 Lighthouse Rd
- 85 Thelma Way Unit 85
