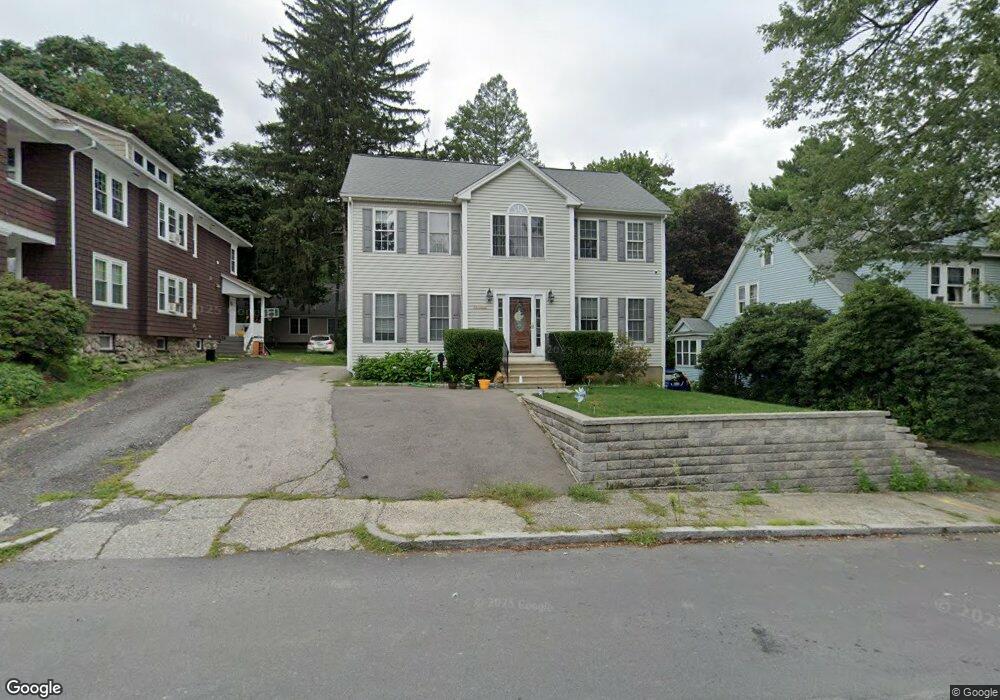13 Rosemont Rd Worcester, MA 01605
Indian Lake East NeighborhoodEstimated Value: $492,000 - $568,000
4
Beds
3
Baths
1,920
Sq Ft
$278/Sq Ft
Est. Value
About This Home
This home is located at 13 Rosemont Rd, Worcester, MA 01605 and is currently estimated at $533,902, approximately $278 per square foot. 13 Rosemont Rd is a home located in Worcester County with nearby schools including Francis J. McGrath Elementary School, Jacob Hiatt Magnet School, and Chandler Magnet.
Ownership History
Date
Name
Owned For
Owner Type
Purchase Details
Closed on
Mar 8, 2019
Sold by
Le Phuc D
Bought by
Le Phuc D and Ngoc-Tran Minh X
Current Estimated Value
Home Financials for this Owner
Home Financials are based on the most recent Mortgage that was taken out on this home.
Original Mortgage
$161,000
Outstanding Balance
$141,259
Interest Rate
4.4%
Mortgage Type
New Conventional
Estimated Equity
$392,643
Purchase Details
Closed on
Feb 15, 2019
Sold by
Wells Fargo Bank Na Tr
Bought by
Le Dinh P
Home Financials for this Owner
Home Financials are based on the most recent Mortgage that was taken out on this home.
Original Mortgage
$161,000
Outstanding Balance
$141,259
Interest Rate
4.4%
Mortgage Type
New Conventional
Estimated Equity
$392,643
Purchase Details
Closed on
Jan 12, 2017
Sold by
Ounsayanh Annar
Bought by
Wells Fargo Bank Na Tr
Purchase Details
Closed on
Jul 21, 2010
Sold by
Ounsayanh Annar and Chung Senchanh S
Bought by
Chung Senchanh S
Purchase Details
Closed on
Jan 3, 2006
Sold by
G&C Re Llc
Bought by
Ounsayanh Annar and Chung Senchanh S
Home Financials for this Owner
Home Financials are based on the most recent Mortgage that was taken out on this home.
Original Mortgage
$282,400
Interest Rate
6.39%
Mortgage Type
Purchase Money Mortgage
Create a Home Valuation Report for This Property
The Home Valuation Report is an in-depth analysis detailing your home's value as well as a comparison with similar homes in the area
Home Values in the Area
Average Home Value in this Area
Purchase History
| Date | Buyer | Sale Price | Title Company |
|---|---|---|---|
| Le Phuc D | -- | -- | |
| Le Dinh P | $277,000 | -- | |
| Wells Fargo Bank Na Tr | $269,082 | -- | |
| Chung Senchanh S | -- | -- | |
| Ounsayanh Annar | $353,000 | -- |
Source: Public Records
Mortgage History
| Date | Status | Borrower | Loan Amount |
|---|---|---|---|
| Open | Le Dinh P | $161,000 | |
| Previous Owner | Ounsayanh Annar | $282,400 |
Source: Public Records
Tax History Compared to Growth
Tax History
| Year | Tax Paid | Tax Assessment Tax Assessment Total Assessment is a certain percentage of the fair market value that is determined by local assessors to be the total taxable value of land and additions on the property. | Land | Improvement |
|---|---|---|---|---|
| 2025 | $6,260 | $474,600 | $114,500 | $360,100 |
| 2024 | $6,124 | $445,400 | $114,500 | $330,900 |
| 2023 | $5,961 | $415,700 | $99,500 | $316,200 |
| 2022 | $5,641 | $370,900 | $79,600 | $291,300 |
| 2021 | $5,620 | $345,200 | $63,700 | $281,500 |
| 2020 | $5,617 | $330,400 | $63,700 | $266,700 |
| 2019 | $5,440 | $302,200 | $57,300 | $244,900 |
| 2018 | $5,416 | $286,400 | $57,300 | $229,100 |
| 2017 | $5,214 | $271,300 | $57,300 | $214,000 |
| 2016 | $5,268 | $255,600 | $42,100 | $213,500 |
| 2015 | $5,130 | $255,600 | $42,100 | $213,500 |
| 2014 | $4,994 | $255,600 | $42,100 | $213,500 |
Source: Public Records
Map
Nearby Homes
- 11 Chadwick St
- 11 Gifford Dr
- 12 Alexander Rd
- 23 Dryden St
- 87 W Boylston St
- 89 W Boylston St Unit 4
- 93 W Boylston St
- 10 Hemans St Unit 9
- 26 Tower St
- 4 Wheeler Ave
- 10 Dryden St Unit 7
- 40 Hastings Ave
- 71 Edgeworth St Unit 21
- 42 Hastings Ave
- 46 Hastings Ave
- 6 Milton St
- 15 Boardman St
- 8 Montvale Rd
- 30 Boardman St
- 577 Grove St
- 11 Rosemont Rd
- 15 Rosemont Rd
- 15 Rosemont Rd Unit 1
- 15 Rosemont Rd Unit 2
- 9 Rosemont Rd
- 17 Rosemont Rd
- 7 Rosemont Rd
- 12 Rosemont Rd
- 19 Rosemont Rd
- 16 Rosemont Rd
- 32 Chadwick St
- 5 Rosemont Rd
- 10 Rosemont Rd
- 8 Rosemont Rd
- 18 Rosemont Rd
- 24 Aspinwall Rd
- 3 Rosemont Rd
- 10 Clarence St
- 10 Clarence St Unit 1
- 10 Clarence St Unit 2nd Floor
