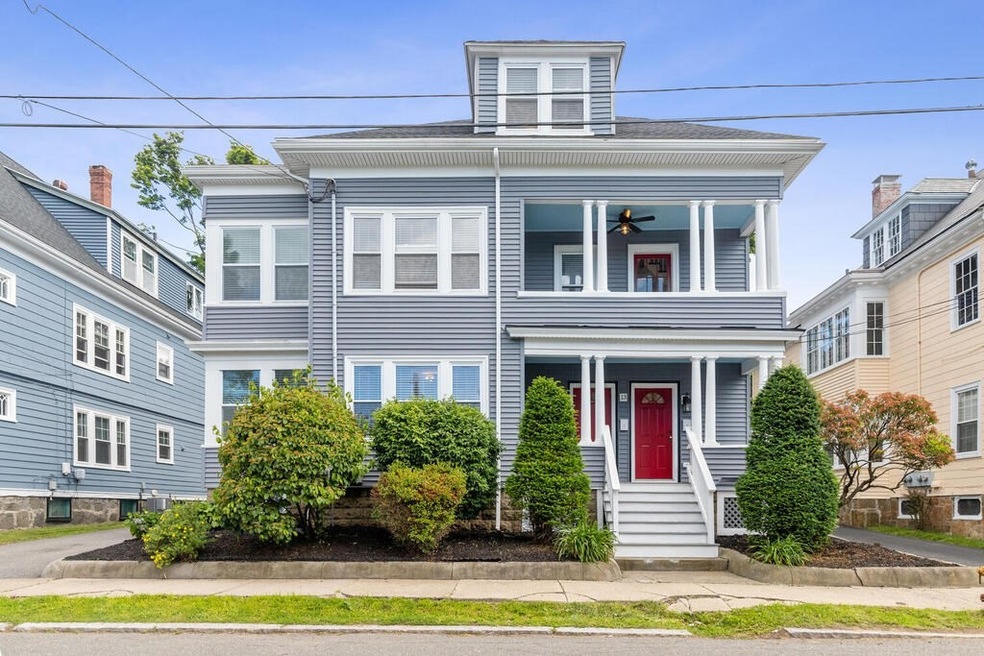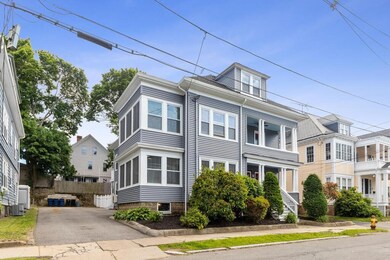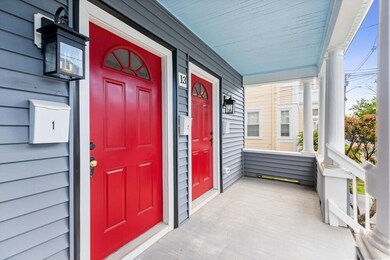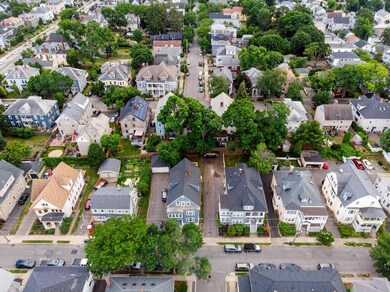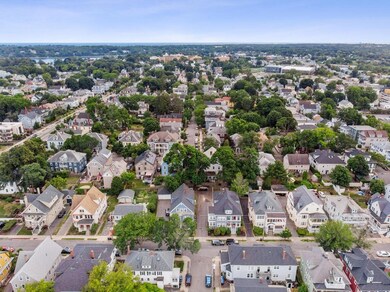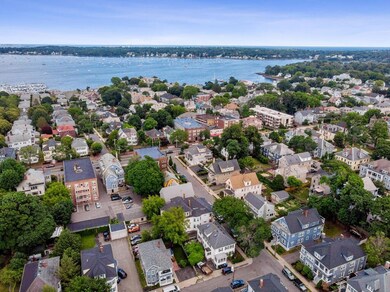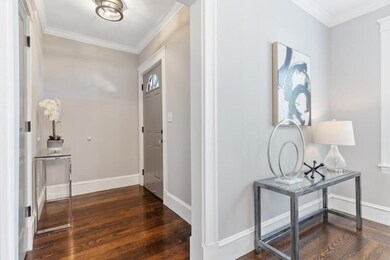
13 Roslyn St Unit 1 Salem, MA 01970
South Salem NeighborhoodHighlights
- Medical Services
- Property is near public transit
- Sun or Florida Room
- Custom Closet System
- Wood Flooring
- Solid Surface Countertops
About This Home
As of January 2025On The Market market in South Salem! Welcome your guests at the private front entry and show off the colonial charm that makes this newly remodeled 1st floor, 7 room, 3 bedroom, 2 bath condo the perfect place to make home. 21st century lifestyle includes a bright kitchen with shaker cabinets, quartz and stainless steel, fireplace, en-suite primary bedroom, mini-split heat/ac & in-unit laundry. Feel the blend of yesteryear with original hardwood floors, built-ins, glass-paned doors, inviting sunroom, formal dining & porch. Location is unbeatable near Salem University, Forest River Park, Bike Trail and commuter train to Boston & Cape Ann. Close by with all that Salem is famous for, you will enjoy downtown shops, restaurants, museums, harbor activities and the historic Salem Common. Added bonus; 2 car parking, extra storage and yard.
Last Agent to Sell the Property
Julianna Tache
Tache Real Estate, Inc. Listed on: 06/23/2022
Property Details
Home Type
- Condominium
Est. Annual Taxes
- $6,228
Year Built
- Built in 1915
Home Design
- Garden Home
- Frame Construction
- Shingle Roof
Interior Spaces
- 1,607 Sq Ft Home
- 1-Story Property
- Living Room with Fireplace
- Sun or Florida Room
- Home Security System
- Basement
Kitchen
- Stove
- Range<<rangeHoodToken>>
- <<microwave>>
- Dishwasher
- Stainless Steel Appliances
- Solid Surface Countertops
- Pot Filler
Flooring
- Wood
- Tile
Bedrooms and Bathrooms
- 3 Bedrooms
- Custom Closet System
- 2 Full Bathrooms
- <<tubWithShowerToken>>
- Separate Shower
Laundry
- Laundry on main level
- Washer and Electric Dryer Hookup
Parking
- 2 Car Parking Spaces
- Tandem Parking
- Paved Parking
- Open Parking
Location
- Property is near public transit
- Property is near schools
Schools
- Collins Middle School
- Salem High School
Utilities
- Ductless Heating Or Cooling System
- Heating Available
- Gas Water Heater
Additional Features
- Porch
- Fenced
Listing and Financial Details
- Tax Lot 285
- Assessor Parcel Number 2134840
Community Details
Overview
- Property has a Home Owners Association
- Association fees include electricity, water, sewer, insurance, maintenance structure, reserve funds
- 3 Units
- Roslyn Place Condominiums Community
Amenities
- Medical Services
- Common Area
- Shops
Recreation
- Community Pool
- Park
- Jogging Path
- Bike Trail
Pet Policy
- Pets Allowed
Ownership History
Purchase Details
Home Financials for this Owner
Home Financials are based on the most recent Mortgage that was taken out on this home.Purchase Details
Home Financials for this Owner
Home Financials are based on the most recent Mortgage that was taken out on this home.Similar Homes in Salem, MA
Home Values in the Area
Average Home Value in this Area
Purchase History
| Date | Type | Sale Price | Title Company |
|---|---|---|---|
| Condominium Deed | $650,000 | None Available | |
| Condominium Deed | $650,000 | None Available | |
| Condominium Deed | $560,000 | None Available | |
| Condominium Deed | $560,000 | None Available |
Mortgage History
| Date | Status | Loan Amount | Loan Type |
|---|---|---|---|
| Open | $575,000 | Purchase Money Mortgage | |
| Closed | $575,000 | Purchase Money Mortgage | |
| Previous Owner | $420,000 | Purchase Money Mortgage |
Property History
| Date | Event | Price | Change | Sq Ft Price |
|---|---|---|---|---|
| 01/09/2025 01/09/25 | Sold | $650,000 | 0.0% | $404 / Sq Ft |
| 11/21/2024 11/21/24 | Pending | -- | -- | -- |
| 11/12/2024 11/12/24 | For Sale | $649,999 | +16.1% | $404 / Sq Ft |
| 08/26/2022 08/26/22 | Sold | $560,000 | -3.4% | $348 / Sq Ft |
| 07/19/2022 07/19/22 | Pending | -- | -- | -- |
| 06/23/2022 06/23/22 | For Sale | $579,900 | -- | $361 / Sq Ft |
Tax History Compared to Growth
Tax History
| Year | Tax Paid | Tax Assessment Tax Assessment Total Assessment is a certain percentage of the fair market value that is determined by local assessors to be the total taxable value of land and additions on the property. | Land | Improvement |
|---|---|---|---|---|
| 2025 | $6,228 | $549,200 | $0 | $549,200 |
| 2024 | $6,083 | $523,500 | $0 | $523,500 |
Agents Affiliated with this Home
-
Jennelle Demers
J
Seller's Agent in 2025
Jennelle Demers
Lamacchia Realty, Inc.
1 in this area
12 Total Sales
-
Team Lillian Montalto

Buyer's Agent in 2025
Team Lillian Montalto
Lillian Montalto Signature Properties
(978) 815-6301
13 in this area
1,001 Total Sales
-
J
Seller's Agent in 2022
Julianna Tache
Tache Real Estate, Inc.
Map
Source: MLS Property Information Network (MLS PIN)
MLS Number: 73003324
APN: SALE M:33 L:0285 S:801
- 232 Lafayette St
- 2A Hazel St Unit 3
- 6R Hazel Terrace Unit 6
- 256 Lafayette St Unit 3
- 3 Saltonstall Pkwy
- 24 Cabot St Unit 1
- 12 Summit Ave Unit 1
- 21 Laurel St
- 275 Lafayette St
- 71 Ocean Ave Unit 3
- 35 Ocean Ave Unit 3
- 27 Ocean Ave Unit 1
- 14 Forest Ave
- 13 Ocean Terrace
- 12 Shore Ave
- 18 Ropes St Unit 1L
- 102 Margin St
- 88 Congress St Unit 6
- 327 Lafayette St Unit 2
- 33 Harbor St
