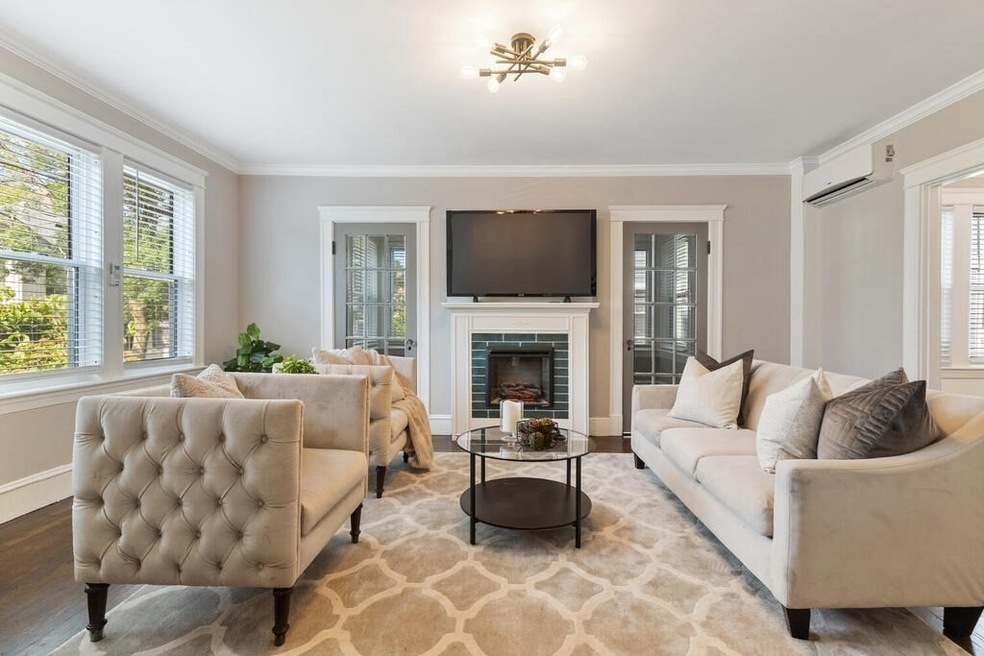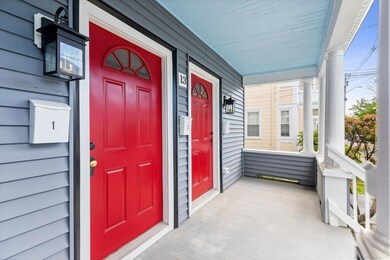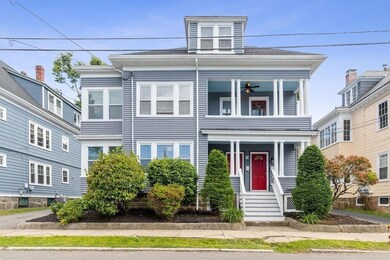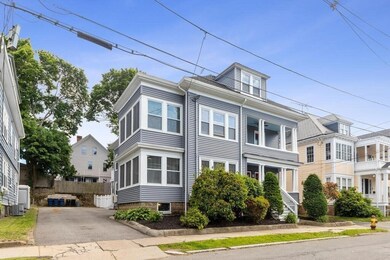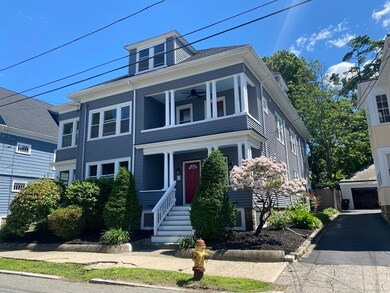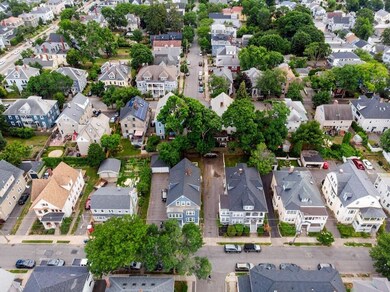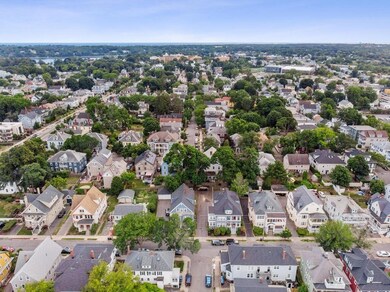
13 Roslyn St Unit 2 Salem, MA 01970
South Salem NeighborhoodEstimated Value: $596,000 - $629,000
Highlights
- Medical Services
- Property is near public transit
- Sun or Florida Room
- Deck
- Wood Flooring
- Solid Surface Countertops
About This Home
As of October 2022Welcome your guest to this beautiful condominium that offers colonial charm That makes this newly remodeled 7 room unit the perfect place to make your home! 21st century life style includes a bright eat in kitchen with shaker cabinets, quartz and stainless steal appliances, en-suite primary bedroom, in-unit laundry hook ups. Feel the blend of yesteryear with original hardwood floors, built ins, inviting sunroom, formal dining & private deck. Location is unbeatable near Salem University, Forest River park and beaches, bike trail and commuter train to Boston & Cape Ann. Close by with all that Salem is famous for, you will enjoy down town shops, restaurants, museums, harbor activities, and the Historic Salem Common. Added bonuses 2 car parking extra storage space and yard!
Last Listed By
Julianna Tache
Tache Real Estate, Inc. Listed on: 07/07/2022
Property Details
Home Type
- Condominium
Est. Annual Taxes
- $6,061
Year Built
- Built in 1915
Lot Details
- 6,970
Home Design
- Garden Home
- Frame Construction
- Shingle Roof
Interior Spaces
- 1,607 Sq Ft Home
- 1-Story Property
- Living Room with Fireplace
- Sun or Florida Room
- Home Security System
- Basement
Kitchen
- Stove
- Range
- Microwave
- Dishwasher
- Stainless Steel Appliances
- Solid Surface Countertops
- Pot Filler
Flooring
- Wood
- Tile
Bedrooms and Bathrooms
- 3 Bedrooms
- Primary bedroom located on second floor
- 2 Full Bathrooms
- Bathtub with Shower
- Separate Shower
Laundry
- Laundry on upper level
- Washer and Electric Dryer Hookup
Parking
- 2 Car Parking Spaces
- Tandem Parking
- Paved Parking
- Open Parking
Location
- Property is near public transit
- Property is near schools
Schools
- Collins Middle School
- Salem High School
Utilities
- Ductless Heating Or Cooling System
- Heating Available
- Gas Water Heater
Additional Features
- Deck
- Fenced
Listing and Financial Details
- Tax Lot 285
- Assessor Parcel Number 2134840
Community Details
Overview
- Property has a Home Owners Association
- Association fees include water, sewer, insurance, maintenance structure, reserve funds
- 3 Units
- Roslyn Place Condominiums Community
Amenities
- Medical Services
- Shops
Recreation
- Community Pool
- Park
- Jogging Path
- Bike Trail
Pet Policy
- Pets Allowed
Similar Homes in Salem, MA
Home Values in the Area
Average Home Value in this Area
Property History
| Date | Event | Price | Change | Sq Ft Price |
|---|---|---|---|---|
| 10/14/2022 10/14/22 | Sold | $535,000 | -2.7% | $333 / Sq Ft |
| 09/12/2022 09/12/22 | Pending | -- | -- | -- |
| 09/07/2022 09/07/22 | Price Changed | $549,900 | -2.6% | $342 / Sq Ft |
| 08/11/2022 08/11/22 | Price Changed | $564,500 | -2.5% | $351 / Sq Ft |
| 07/07/2022 07/07/22 | For Sale | $579,000 | -- | $360 / Sq Ft |
Tax History Compared to Growth
Tax History
| Year | Tax Paid | Tax Assessment Tax Assessment Total Assessment is a certain percentage of the fair market value that is determined by local assessors to be the total taxable value of land and additions on the property. | Land | Improvement |
|---|---|---|---|---|
| 2025 | $6,061 | $534,500 | $0 | $534,500 |
| 2024 | $5,912 | $508,800 | $0 | $508,800 |
Agents Affiliated with this Home
-

Seller's Agent in 2022
Julianna Tache
Tache Real Estate, Inc.
(978) 979-9669
-
Vin Scifo

Buyer's Agent in 2022
Vin Scifo
Lamacchia Realty, Inc.
(978) 404-1180
1 in this area
63 Total Sales
Map
Source: MLS Property Information Network (MLS PIN)
MLS Number: 73008590
APN: SALE M:33 L:0285 S:802
- 3 Hazel St
- 2A Hazel St Unit 3
- 6R Hazel Terrace Unit 8
- 245 Lafayette St Unit 1F
- 5 Gardner St Unit 2
- 24 Cabot St Unit 1
- 26 Linden St
- 10 Eden St
- 275 Lafayette St
- 71 Leach St Unit 3
- 101 Leach St Unit 3
- 41 Salem St
- 11 Ropes St
- 1 Shore Ave
- 18 Ropes St Unit 1L
- 52 Jefferson Ave
- 44 Pingree St Unit 3
- 33 Harbor St
- 69 Harbor St
- 16 Loring Ave
- 13 Roslyn St
- 13 Roslyn St Unit 3
- 13 Roslyn St Unit 2
- 11 Roslyn St
- 11 Roslyn St Unit 1
- 15 Roslyn St Unit 3
- 15 Roslyn St Unit 2
- 8 Holly St
- 17 Roslyn St
- 9 Roslyn St
- 10 Roslyn St Unit 2
- 10 Roslyn St Unit 1
- 10 Roslyn St Unit 10-1
- 10 Roslyn St Unit 10-2
- 10 Roslyn St
- 6 Holly St
- 12 Roslyn St Unit 2
- 12 Roslyn St Unit 1
- 12 Roslyn St Unit 12 2
- 12 Roslyn St Unit 12-1
