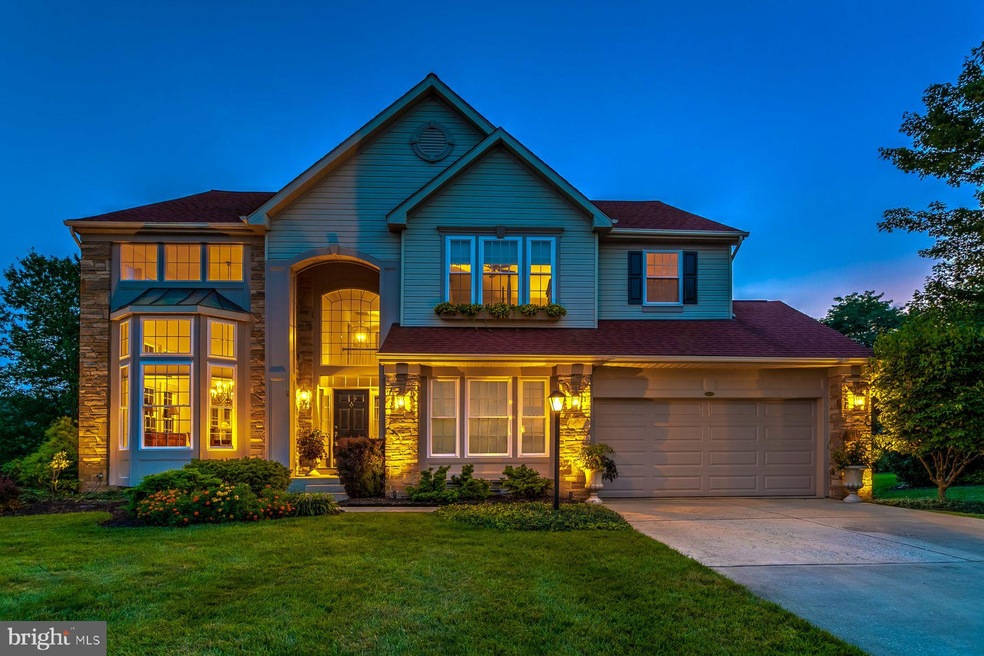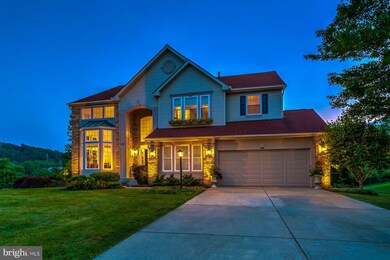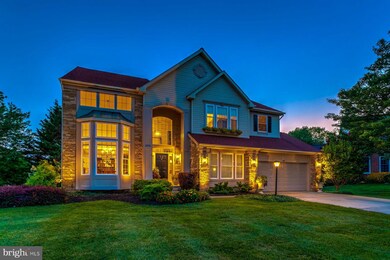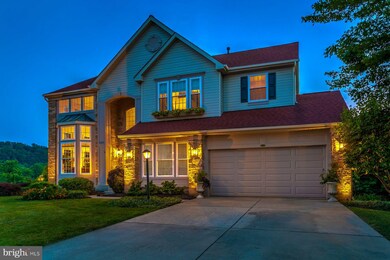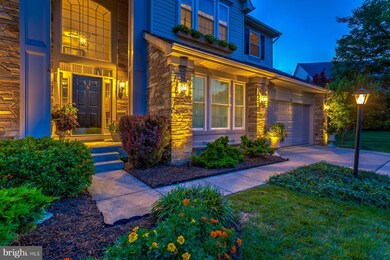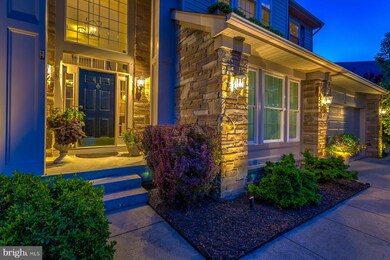
13 Ruffed Grouse Ct Towson, MD 21286
Hampton NeighborhoodHighlights
- View of Trees or Woods
- Open Floorplan
- Colonial Architecture
- Ridgely Middle Rated A-
- Dual Staircase
- Deck
About This Home
As of March 2024If you're looking for privacy and convenience then this crown jewel of Brookview Farm is Your Home. Beautifully positioned on a quiet cul-de-sac, you are greeted by a towering stone entryway and magnificent architectural roofline design. Enter the two-story foyer and formal Dining Room with a connected Sitting Room, ideal for hosting family gatherings and dinner parties. The Family Room off the kitchen boasts built-in bookshelves and a wood-burning fireplace creating a cozy space to curl up in on a cold winter night. The Kitchen has the Chef in mind offering ample counter space with a 5-burner stove and upgraded to stainless steel appliances. Off the kitchen is a screened-in porch and deck where you can truly unwind. Speaker system wired throughout the Family Room, Living Room, and Deck. There is also a guest bedroom on the main level. The second rear staircase leads you to the upper level to your expansive Owners' Suite with an updated en-suite Owners' Bath, plus a huge walk-in closet. The upper level also offers an additional full bath plus four additional bedrooms, one of which is a Jack and Jill Suite, perfect as a shared Playroom or Office; for a total of 6 bedrooms in the home. The fully finished basement offers entertainment space, Exercise Room, Full Bath, Wet Bar with Surround Sound. The basement also has a walkout to the backyard and a stone patio. The garage is triple-sized with space for 2 cars, a built-in workbench, and ample storage garden and sports equipment. New Roof installed in 2013. You're only minutes away from the Beltway and an abundance of restaurants, shopping centers, grocery stores, and the Towson Mall. For those that enjoy the outdoors, Loch Raven Reservoir and Cromwell Valley Park are within walking distance from the neighborhood. The convenience of 13 Ruffed Grouse's location combined with the spacious open layout makes this beautiful home the perfect space for you and your family. YOUR HOME! ALL OFFERS DUE ON MONDAY, AUGUST 17TH AT 3:00 PM
Last Agent to Sell the Property
Cummings & Co. Realtors License #600312 Listed on: 08/12/2020

Home Details
Home Type
- Single Family
Est. Annual Taxes
- $7,958
Year Built
- Built in 1995
Lot Details
- 0.43 Acre Lot
- Property is in excellent condition
- Property is zoned DR1
Parking
- 2 Car Direct Access Garage
- 4 Driveway Spaces
- Oversized Parking
- Front Facing Garage
- Garage Door Opener
- On-Street Parking
Home Design
- Colonial Architecture
- Poured Concrete
- Architectural Shingle Roof
- Stone Siding
- Vinyl Siding
- Concrete Perimeter Foundation
Interior Spaces
- Property has 3 Levels
- Open Floorplan
- Wet Bar
- Dual Staircase
- Built-In Features
- Bar
- Two Story Ceilings
- Ceiling Fan
- 2 Fireplaces
- Wood Burning Fireplace
- Fireplace Mantel
- Gas Fireplace
- Double Pane Windows
- Vinyl Clad Windows
- Double Hung Windows
- Palladian Windows
- Window Screens
- Family Room
- Sitting Room
- Combination Kitchen and Dining Room
- Recreation Room
- Screened Porch
- Home Gym
- Views of Woods
- Home Security System
Kitchen
- Breakfast Area or Nook
- Eat-In Kitchen
- Built-In Oven
- Cooktop with Range Hood
- Built-In Microwave
- Freezer
- Dishwasher
- Stainless Steel Appliances
- Disposal
Flooring
- Wood
- Carpet
- Ceramic Tile
- Vinyl
Bedrooms and Bathrooms
- En-Suite Primary Bedroom
- Soaking Tub
Laundry
- Laundry Room
- Laundry on main level
- Front Loading Dryer
- Front Loading Washer
Finished Basement
- Heated Basement
- Walk-Out Basement
- Connecting Stairway
- Interior and Exterior Basement Entry
- Basement Windows
Eco-Friendly Details
- Energy-Efficient Windows
Outdoor Features
- Deck
- Screened Patio
- Exterior Lighting
Utilities
- Forced Air Heating and Cooling System
- Back Up Electric Heat Pump System
- Vented Exhaust Fan
- 200+ Amp Service
- Natural Gas Water Heater
Community Details
- No Home Owners Association
- $3 Other Monthly Fees
- Brookview Farms Subdivision
Listing and Financial Details
- Tax Lot 24
- Assessor Parcel Number 04092200017970
Ownership History
Purchase Details
Home Financials for this Owner
Home Financials are based on the most recent Mortgage that was taken out on this home.Purchase Details
Home Financials for this Owner
Home Financials are based on the most recent Mortgage that was taken out on this home.Purchase Details
Home Financials for this Owner
Home Financials are based on the most recent Mortgage that was taken out on this home.Purchase Details
Home Financials for this Owner
Home Financials are based on the most recent Mortgage that was taken out on this home.Similar Homes in Towson, MD
Home Values in the Area
Average Home Value in this Area
Purchase History
| Date | Type | Sale Price | Title Company |
|---|---|---|---|
| Warranty Deed | $980,000 | Universal Title | |
| Deed | $690,000 | Lakeside Title Company | |
| Interfamily Deed Transfer | -- | Maryland Title Works Unlimit | |
| Deed | $332,351 | -- |
Mortgage History
| Date | Status | Loan Amount | Loan Type |
|---|---|---|---|
| Previous Owner | $510,400 | New Conventional | |
| Previous Owner | $250,000 | Future Advance Clause Open End Mortgage | |
| Previous Owner | $274,000 | New Conventional | |
| Previous Owner | $300,000 | Credit Line Revolving | |
| Previous Owner | $161,500 | Stand Alone Second | |
| Previous Owner | $150,000 | Unknown | |
| Previous Owner | $265,850 | No Value Available |
Property History
| Date | Event | Price | Change | Sq Ft Price |
|---|---|---|---|---|
| 03/21/2024 03/21/24 | Sold | $980,000 | +3.2% | $178 / Sq Ft |
| 02/09/2024 02/09/24 | For Sale | $950,000 | +37.7% | $172 / Sq Ft |
| 09/25/2020 09/25/20 | Sold | $690,000 | +0.7% | $125 / Sq Ft |
| 08/18/2020 08/18/20 | Pending | -- | -- | -- |
| 08/12/2020 08/12/20 | For Sale | $685,000 | -- | $124 / Sq Ft |
Tax History Compared to Growth
Tax History
| Year | Tax Paid | Tax Assessment Tax Assessment Total Assessment is a certain percentage of the fair market value that is determined by local assessors to be the total taxable value of land and additions on the property. | Land | Improvement |
|---|---|---|---|---|
| 2025 | $9,097 | $675,500 | $167,900 | $507,600 |
| 2024 | $9,097 | $643,033 | $0 | $0 |
| 2023 | $4,419 | $610,567 | $0 | $0 |
| 2022 | $8,453 | $578,100 | $156,200 | $421,900 |
| 2021 | $7,818 | $578,100 | $156,200 | $421,900 |
| 2020 | $7,007 | $578,100 | $156,200 | $421,900 |
| 2019 | $7,068 | $583,200 | $156,200 | $427,000 |
| 2018 | $7,795 | $574,467 | $0 | $0 |
| 2017 | $7,620 | $565,733 | $0 | $0 |
| 2016 | $7,549 | $557,000 | $0 | $0 |
| 2015 | $7,549 | $549,100 | $0 | $0 |
| 2014 | $7,549 | $541,200 | $0 | $0 |
Agents Affiliated with this Home
-
Lisa Hardiman

Seller's Agent in 2024
Lisa Hardiman
Monument Sotheby's International Realty
(443) 465-1580
3 in this area
25 Total Sales
-
Amanda Mitchell

Seller Co-Listing Agent in 2024
Amanda Mitchell
Monument Sotheby's International Realty
(443) 604-1134
2 in this area
55 Total Sales
-
Dawn Fender

Buyer's Agent in 2024
Dawn Fender
House Broker Realty LLC
(443) 910-1295
1 in this area
67 Total Sales
-
Megan Richardson

Seller's Agent in 2020
Megan Richardson
Cummings & Co Realtors
(443) 955-0540
2 in this area
123 Total Sales
-
Wendy LaGrant

Seller Co-Listing Agent in 2020
Wendy LaGrant
Cummings & Co Realtors
(443) 253-2498
2 in this area
126 Total Sales
-
Bonnie Markell
B
Buyer Co-Listing Agent in 2020
Bonnie Markell
Monument Sotheby's International Realty
(443) 831-3790
1 in this area
10 Total Sales
Map
Source: Bright MLS
MLS Number: MDBC500924
APN: 09-2200017970
- 1211 Temfield Rd
- 108 Beech View Ct
- 1313 Cheverly Rd
- 1932 Rushley Rd
- 9 Kathsway Ct
- 1320 Denby Rd
- 1012 Valewood Rd
- 1310 Providence Rd
- 17 Tigreff Ct
- 1103 Cawdor Ct
- 8718 Lackawanna Ave
- 1930 Mountain Ave
- 8663 Black Oak Rd
- 13 Carriage Walk Ct
- 2432 Autumn View Way
- 8625 Black Oak Rd
- 1710 White Oak Ave
- 1801 Darrich Dr
- 1311 Milldam Rd
- 8533 Chestnut Oak Rd
