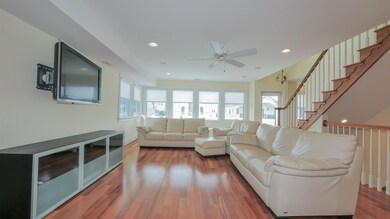13 S Vendome Ave Margate City, NJ 08402
Highlights
- Living Room with Fireplace
- Cathedral Ceiling
- Furnished
- William H. Ross III Intermediate School Rated A-
- Wood Flooring
- Great Room
About This Home
UNBEATABLE RENTAL OPPORTUNITY JUST STEPS TO THE BEACH! This is your chance to live in one of the most sought-after southside locations in Margate—just a stone’s throw from the ocean! Ocean views are visible from multiple decks and even the luxurious Primary Suite. This stunning home offers it all, including beautiful hardwood floors throughout and a multi-zone HVAC system. The first floor features 3 spacious guest bedrooms, a tiled full bath, and a laundry room. The second floor is designed for entertaining and relaxing with a bright, open-concept Great Room that includes a wet bar, wine fridge, custom built-ins, and a dual-sided gas fireplace. The Chef’s Kitchen is a showstopper with stainless steel appliances, a 6-burner gas stove, granite countertops, and a large center island with additional bar seating. The spacious Dining Area flows effortlessly into both the kitchen and living areas—and out onto the front deck, where you’ll enjoy ocean breezes sunshine, and room to entertain. There’s also a cozy Den, an Office nook, and a stylish Powder Room on this floor. Upstairs, the expansive Primary Suite boasts vaulted ceilings, two walk-in closets, a whirlpool tub, walk-in shower, and panoramic water views from your private retreat. Enjoy a fenced backyard, heated garage, and off-street parking for 3 cars. All of this is just steps from Margate’s best restaurants, shopping, mini golf, ice cream shops—and of course, the white sandy beach!
Home Details
Home Type
- Single Family
Est. Annual Taxes
- $22,491
Year Built
- 2006
Lot Details
- Fenced
Parking
- 1 Car Attached Garage
Home Design
- Vinyl Siding
- Stone Exterior Construction
Interior Spaces
- 3-Story Property
- Furnished
- Bar
- Cathedral Ceiling
- Ceiling Fan
- Skylights
- Free Standing Fireplace
- Gas Log Fireplace
- Great Room
- Living Room with Fireplace
- Dining Area
- Den
- Storage
- Crawl Space
Kitchen
- Breakfast Area or Nook
- Eat-In Kitchen
- Kitchen Island
Flooring
- Wood
- Tile
Bedrooms and Bathrooms
- 4 Bedrooms
- Walk-In Closet
Home Security
- Carbon Monoxide Detectors
- Fire and Smoke Detector
Outdoor Features
- Outdoor Shower
- Patio
- Porch
Utilities
- Forced Air Zoned Heating and Cooling System
- Heating System Uses Natural Gas
- Gas Water Heater
Community Details
- Pets Allowed
Map
Source: South Jersey Shore Regional MLS
MLS Number: 598135
APN: 16-00122-0000-00007-02
- 8904 Ventnor Ave
- 100 S Thurlow Ave
- 104 S Thurlow Ave
- 9010 Atlantic Ave Unit 242
- 9010 Atlantic Ave Unit 215
- 9105 Atlantic Ave Unit 26
- 9105 Atlantic Ave Unit 42
- 9009 Ventnor Ave
- 8901 Ventnor Ave
- 6 S Decatur Ave Unit B
- 13 N Vendome Ave
- 12 S Quincy Ave
- 16 S Decatur Ave
- 16 S Decatur Ave Unit A
- 15 N Vendome Ave
- 9219 Atlantic Ave Unit 1
- 2 N Pembroke Ave
- 21 S Adams Ave Unit 5
- 11 S Adams Ave Unit 8
- 9315 Ventnor Ave







