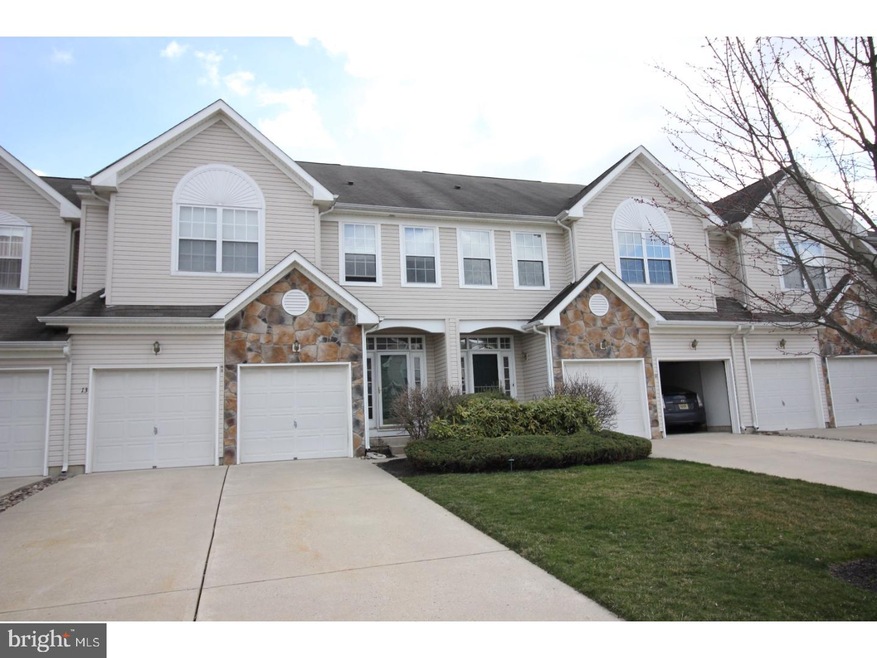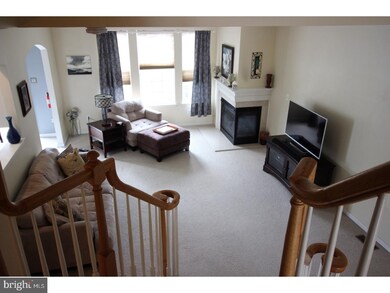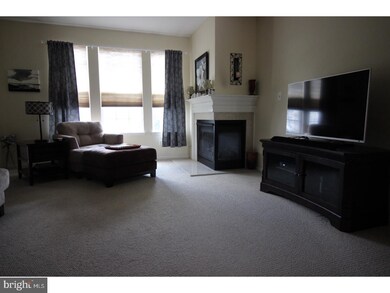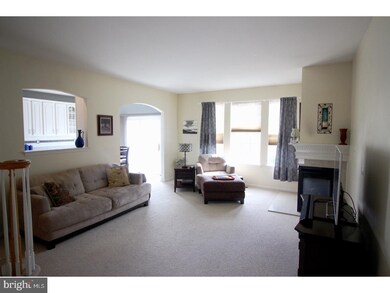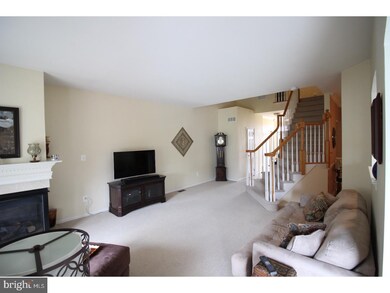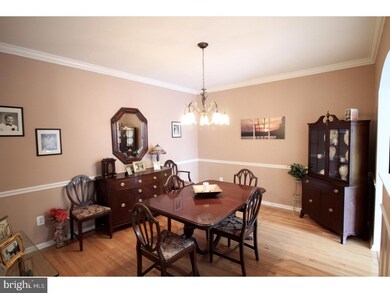
13 Saint Andrews Ct Westampton, NJ 08060
Highlights
- Traditional Architecture
- 1 Fireplace
- Balcony
- Rancocas Valley Regional High School Rated A-
- Community Pool
- Eat-In Kitchen
About This Home
As of June 2017Reduced! Motivated seller ready to retire! Country Club living at it's finest! Step into this elegant home with it's hardwood entry and enjoy the warm color palette and open floor plan. The Great Room is a perfect place to snuggle by the marble fireplace on cold winter nights. The gracious Dining Room leads to a large open kitchen, lots of cabinet and counter space, fully-applianced and ready for entertaining. The Sweeping Staircase leads you to your extraordinary Master Suite complete with large main room, sitting area with balcony, walk-in closet, Master bath with dual sinks and soaking tub. Up-stairs laundry for your convenience. Finished basement with wet bar and media/theatre area. There is also plenty of storage space for off season furniture or storage items. On the outside, let the sliders lead you down to the beautiful paver stone patio, ideal for grilling and entertaining outdoors. 2 car garage completes this home located on the quieter side of the development. Call today before it's too late!
Townhouse Details
Home Type
- Townhome
Est. Annual Taxes
- $6,662
Year Built
- Built in 2001
Lot Details
- 4,228 Sq Ft Lot
- Lot Dimensions are 28x151
- Property is in good condition
HOA Fees
- $149 Monthly HOA Fees
Home Design
- Traditional Architecture
- Vinyl Siding
Interior Spaces
- 2,230 Sq Ft Home
- Property has 2 Levels
- 1 Fireplace
- Family Room
- Living Room
- Dining Room
- Basement Fills Entire Space Under The House
- Eat-In Kitchen
- Laundry on upper level
Bedrooms and Bathrooms
- 3 Bedrooms
- En-Suite Primary Bedroom
Parking
- 3 Open Parking Spaces
- 5 Parking Spaces
- On-Street Parking
Outdoor Features
- Balcony
- Patio
Schools
- Holly Hills Elementary School
- Westampton Middle School
Utilities
- Central Air
- Heating System Uses Gas
- Natural Gas Water Heater
Listing and Financial Details
- Tax Lot 00005
- Assessor Parcel Number 37-01001 10-00005
Community Details
Overview
- Association fees include pool(s), common area maintenance, lawn maintenance, snow removal
- Built by BEAZER
- Deerwood Country C Subdivision, Brandywine Floorplan
Recreation
- Community Pool
Pet Policy
- Pets allowed on a case-by-case basis
Ownership History
Purchase Details
Home Financials for this Owner
Home Financials are based on the most recent Mortgage that was taken out on this home.Purchase Details
Home Financials for this Owner
Home Financials are based on the most recent Mortgage that was taken out on this home.Purchase Details
Home Financials for this Owner
Home Financials are based on the most recent Mortgage that was taken out on this home.Purchase Details
Home Financials for this Owner
Home Financials are based on the most recent Mortgage that was taken out on this home.Purchase Details
Home Financials for this Owner
Home Financials are based on the most recent Mortgage that was taken out on this home.Similar Homes in the area
Home Values in the Area
Average Home Value in this Area
Purchase History
| Date | Type | Sale Price | Title Company |
|---|---|---|---|
| Deed | $281,500 | Land Title Services | |
| Interfamily Deed Transfer | -- | None Available | |
| Deed | $277,000 | Core Title | |
| Deed | $280,000 | Coretitle | |
| Deed | $203,500 | Fidelity National Title Ins |
Mortgage History
| Date | Status | Loan Amount | Loan Type |
|---|---|---|---|
| Open | $184,091 | New Conventional | |
| Closed | $174,297 | New Conventional | |
| Closed | $136,500 | New Conventional | |
| Previous Owner | $207,750 | Adjustable Rate Mortgage/ARM | |
| Previous Owner | $168,000 | New Conventional | |
| Previous Owner | $230,000 | Fannie Mae Freddie Mac | |
| Previous Owner | $25,000 | Unknown | |
| Previous Owner | $187,350 | Unknown | |
| Previous Owner | $183,000 | No Value Available |
Property History
| Date | Event | Price | Change | Sq Ft Price |
|---|---|---|---|---|
| 06/08/2017 06/08/17 | Sold | $281,500 | -2.6% | $126 / Sq Ft |
| 04/22/2017 04/22/17 | Pending | -- | -- | -- |
| 04/07/2017 04/07/17 | Price Changed | $289,000 | -2.0% | $130 / Sq Ft |
| 03/12/2017 03/12/17 | Price Changed | $295,000 | -1.3% | $132 / Sq Ft |
| 02/11/2017 02/11/17 | Price Changed | $299,000 | -2.6% | $134 / Sq Ft |
| 01/12/2017 01/12/17 | For Sale | $307,000 | +10.8% | $138 / Sq Ft |
| 04/25/2014 04/25/14 | Sold | $277,000 | -4.4% | $124 / Sq Ft |
| 03/24/2014 03/24/14 | Pending | -- | -- | -- |
| 02/22/2014 02/22/14 | For Sale | $289,900 | +3.5% | $130 / Sq Ft |
| 04/23/2012 04/23/12 | Sold | $280,000 | -3.4% | $133 / Sq Ft |
| 03/07/2012 03/07/12 | Pending | -- | -- | -- |
| 01/03/2012 01/03/12 | Price Changed | $289,900 | -3.3% | $138 / Sq Ft |
| 09/19/2011 09/19/11 | Price Changed | $299,900 | -4.8% | $143 / Sq Ft |
| 06/27/2011 06/27/11 | Price Changed | $314,995 | -3.1% | $150 / Sq Ft |
| 02/17/2011 02/17/11 | For Sale | $325,000 | -- | $155 / Sq Ft |
Tax History Compared to Growth
Tax History
| Year | Tax Paid | Tax Assessment Tax Assessment Total Assessment is a certain percentage of the fair market value that is determined by local assessors to be the total taxable value of land and additions on the property. | Land | Improvement |
|---|---|---|---|---|
| 2024 | $7,912 | $292,700 | $50,600 | $242,100 |
| 2023 | $7,912 | $292,700 | $50,600 | $242,100 |
| 2022 | $7,517 | $292,700 | $50,600 | $242,100 |
| 2021 | $7,238 | $292,700 | $50,600 | $242,100 |
| 2020 | $7,209 | $292,700 | $50,600 | $242,100 |
| 2019 | $7,063 | $292,700 | $50,600 | $242,100 |
| 2018 | $6,972 | $292,700 | $50,600 | $242,100 |
| 2017 | $6,788 | $292,700 | $50,600 | $242,100 |
| 2016 | $6,662 | $292,700 | $50,600 | $242,100 |
| 2015 | $6,533 | $292,700 | $50,600 | $242,100 |
| 2014 | $6,366 | $292,700 | $50,600 | $242,100 |
Agents Affiliated with this Home
-

Seller's Agent in 2017
Laura Smith
RE/MAX
(609) 273-8276
1 in this area
96 Total Sales
-

Buyer's Agent in 2017
Sid Benstead
BHHS Fox & Roach
(609) 870-2249
181 Total Sales
-

Seller's Agent in 2014
Julia Joyce-Hall
BHHS Fox & Roach
(856) 630-4482
1 in this area
27 Total Sales
-

Seller's Agent in 2012
Maureen Hartman
BHHS Fox & Roach
(609) 706-1085
71 in this area
135 Total Sales
-

Buyer's Agent in 2012
Heather Davidson
EXP Realty, LLC
(609) 209-7581
7 Total Sales
Map
Source: Bright MLS
MLS Number: 1000069724
APN: 37-01001-10-00005
- 710 Smith Ln
- 207 Canary Ln
- 729 Holly Ln
- 31 Cypress Point Rd
- 7 Tinker Dr
- 36 Cypress Point Rd
- 413 W Country Club Dr
- 8 Sawgrass Dr
- 503 Emma St
- 20 Randolph Dr
- 7 Seeley Dr
- 115 Stratton Dr
- 443 W Country Club Dr
- 22 Sawgrass Dr
- 29 Sawgrass Dr
- 936 Woodlane Rd
- 7 Regency Dr
- 500 Homestead Ave
- 4 Amy Ct
- 71 Dover Rd
