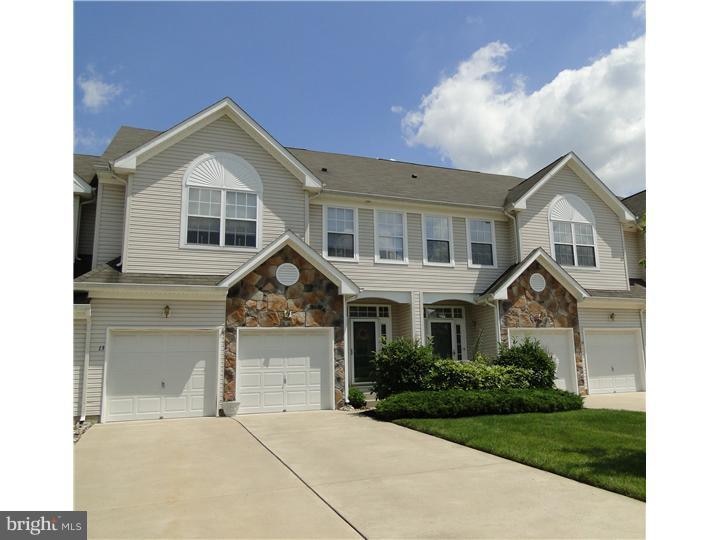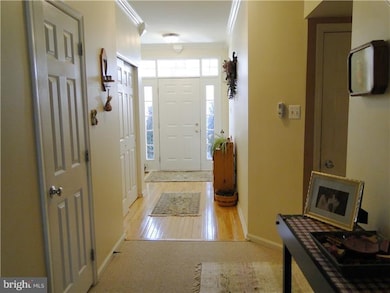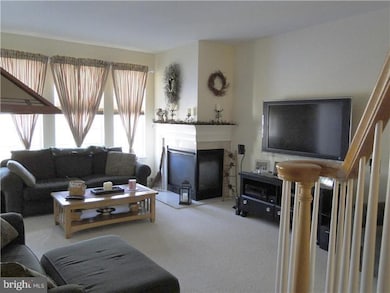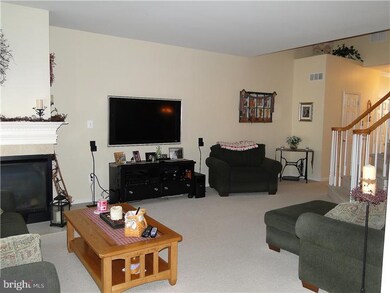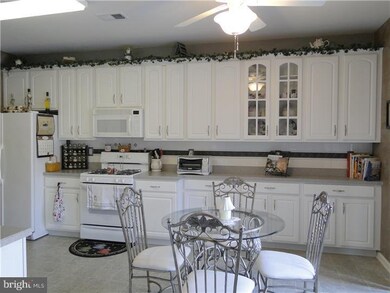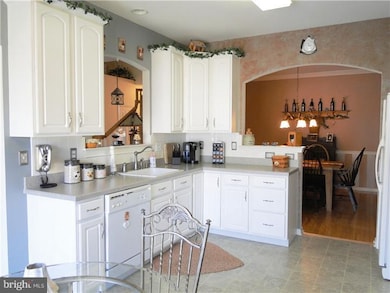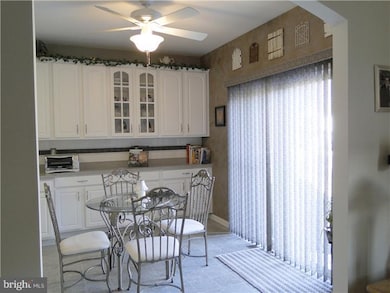
13 Saint Andrews Ct Westampton, NJ 08060
Deerwood NeighborhoodHighlights
- Colonial Architecture
- Cathedral Ceiling
- Attic
- Rancocas Valley Regional High School Rated A-
- Whirlpool Bathtub
- 1 Fireplace
About This Home
As of June 2017100% Financing-low interest rate, no mortgage insurance, $90k household income for qualified buyers. Beautifully maintained 3 Bedroom, 2.5 Carriage Home in pristine condition. Oak flooring in the entrance foyers leads you into the dynamic great room. You'll enjoy the warmth and look of the gas fireplace with marble surround and mantle. Distinctive state of the art kitchen design boasting 42" white cabinetry with the extended cabinets and counter-tops. Superior GE self cleaning oven and microwave oven. This is the kitchen that everyone loves. Exceptionally large dining room that can seat 12 comfortably. You'll feel as though you are in a 5 star hotel when you enter this Magnificent bedroom complete with its own luxurious master bath with lavish garden tub, sitting room and sliding doors that lead to a balcony which overlooks the paver patio. The other two bedrooms are tastefully decorated and good in size. The laundry room is on this level. Finished Basement has a Jimmy Buffet flair complete with bar.
Townhouse Details
Home Type
- Townhome
Est. Annual Taxes
- $5,968
Year Built
- Built in 2003
Lot Details
- 4,228 Sq Ft Lot
- Lot Dimensions are 28x151
- Sprinkler System
- Property is in good condition
HOA Fees
- $138 Monthly HOA Fees
Home Design
- Colonial Architecture
- Vinyl Siding
Interior Spaces
- 2,100 Sq Ft Home
- Property has 2 Levels
- Cathedral Ceiling
- Ceiling Fan
- 1 Fireplace
- Family Room
- Living Room
- Dining Room
- Finished Basement
- Basement Fills Entire Space Under The House
- Laundry on upper level
- Attic
Kitchen
- Eat-In Kitchen
- Self-Cleaning Oven
- Built-In Range
- Dishwasher
- Disposal
Bedrooms and Bathrooms
- 3 Bedrooms
- En-Suite Primary Bedroom
- Whirlpool Bathtub
Parking
- 3 Open Parking Spaces
- 5 Parking Spaces
Outdoor Features
- Balcony
- Patio
- Exterior Lighting
Schools
- Holly Hills Elementary School
- Westampton Middle School
Utilities
- Central Air
- Heating System Uses Gas
- Underground Utilities
- Natural Gas Water Heater
- Cable TV Available
Listing and Financial Details
- Tax Lot 00005
- Assessor Parcel Number 37-01001 10-00005
Community Details
Overview
- Association fees include common area maintenance, lawn maintenance, snow removal, management
- Built by BEAZER
- Deerwood Country C Subdivision, Brandywine Floorplan
Pet Policy
- Pets allowed on a case-by-case basis
Ownership History
Purchase Details
Home Financials for this Owner
Home Financials are based on the most recent Mortgage that was taken out on this home.Purchase Details
Home Financials for this Owner
Home Financials are based on the most recent Mortgage that was taken out on this home.Purchase Details
Home Financials for this Owner
Home Financials are based on the most recent Mortgage that was taken out on this home.Purchase Details
Home Financials for this Owner
Home Financials are based on the most recent Mortgage that was taken out on this home.Purchase Details
Home Financials for this Owner
Home Financials are based on the most recent Mortgage that was taken out on this home.Similar Home in Westampton, NJ
Home Values in the Area
Average Home Value in this Area
Purchase History
| Date | Type | Sale Price | Title Company |
|---|---|---|---|
| Deed | $281,500 | Land Title Services | |
| Interfamily Deed Transfer | -- | None Available | |
| Deed | $277,000 | Core Title | |
| Deed | $280,000 | Coretitle | |
| Deed | $203,500 | Fidelity National Title Ins |
Mortgage History
| Date | Status | Loan Amount | Loan Type |
|---|---|---|---|
| Open | $184,091 | New Conventional | |
| Closed | $174,297 | New Conventional | |
| Closed | $136,500 | New Conventional | |
| Previous Owner | $207,750 | Adjustable Rate Mortgage/ARM | |
| Previous Owner | $168,000 | New Conventional | |
| Previous Owner | $230,000 | Fannie Mae Freddie Mac | |
| Previous Owner | $25,000 | Unknown | |
| Previous Owner | $187,350 | Unknown | |
| Previous Owner | $183,000 | No Value Available |
Property History
| Date | Event | Price | Change | Sq Ft Price |
|---|---|---|---|---|
| 06/08/2017 06/08/17 | Sold | $281,500 | -2.6% | $126 / Sq Ft |
| 04/22/2017 04/22/17 | Pending | -- | -- | -- |
| 04/07/2017 04/07/17 | Price Changed | $289,000 | -2.0% | $130 / Sq Ft |
| 03/12/2017 03/12/17 | Price Changed | $295,000 | -1.3% | $132 / Sq Ft |
| 02/11/2017 02/11/17 | Price Changed | $299,000 | -2.6% | $134 / Sq Ft |
| 01/12/2017 01/12/17 | For Sale | $307,000 | +10.8% | $138 / Sq Ft |
| 04/25/2014 04/25/14 | Sold | $277,000 | -4.4% | $124 / Sq Ft |
| 03/24/2014 03/24/14 | Pending | -- | -- | -- |
| 02/22/2014 02/22/14 | For Sale | $289,900 | +3.5% | $130 / Sq Ft |
| 04/23/2012 04/23/12 | Sold | $280,000 | -3.4% | $133 / Sq Ft |
| 03/07/2012 03/07/12 | Pending | -- | -- | -- |
| 01/03/2012 01/03/12 | Price Changed | $289,900 | -3.3% | $138 / Sq Ft |
| 09/19/2011 09/19/11 | Price Changed | $299,900 | -4.8% | $143 / Sq Ft |
| 06/27/2011 06/27/11 | Price Changed | $314,995 | -3.1% | $150 / Sq Ft |
| 02/17/2011 02/17/11 | For Sale | $325,000 | -- | $155 / Sq Ft |
Tax History Compared to Growth
Tax History
| Year | Tax Paid | Tax Assessment Tax Assessment Total Assessment is a certain percentage of the fair market value that is determined by local assessors to be the total taxable value of land and additions on the property. | Land | Improvement |
|---|---|---|---|---|
| 2024 | $7,912 | $292,700 | $50,600 | $242,100 |
| 2023 | $7,912 | $292,700 | $50,600 | $242,100 |
| 2022 | $7,517 | $292,700 | $50,600 | $242,100 |
| 2021 | $7,238 | $292,700 | $50,600 | $242,100 |
| 2020 | $7,209 | $292,700 | $50,600 | $242,100 |
| 2019 | $7,063 | $292,700 | $50,600 | $242,100 |
| 2018 | $6,972 | $292,700 | $50,600 | $242,100 |
| 2017 | $6,788 | $292,700 | $50,600 | $242,100 |
| 2016 | $6,662 | $292,700 | $50,600 | $242,100 |
| 2015 | $6,533 | $292,700 | $50,600 | $242,100 |
| 2014 | $6,366 | $292,700 | $50,600 | $242,100 |
Agents Affiliated with this Home
-
Laura Smith

Seller's Agent in 2017
Laura Smith
RE/MAX
(609) 273-8276
95 Total Sales
-
Sid Benstead

Buyer's Agent in 2017
Sid Benstead
BHHS Fox & Roach
(609) 870-2249
178 Total Sales
-
Julia Joyce-Hall

Seller's Agent in 2014
Julia Joyce-Hall
BHHS Fox & Roach
(856) 630-4482
1 in this area
28 Total Sales
-
Maureen Hartman

Seller's Agent in 2012
Maureen Hartman
BHHS Fox & Roach
(609) 706-1085
6 in this area
140 Total Sales
-
Heather Davidson

Buyer's Agent in 2012
Heather Davidson
EXP Realty, LLC
(609) 209-7581
3 Total Sales
Map
Source: Bright MLS
MLS Number: 1004292076
APN: 37-01001-10-00005
