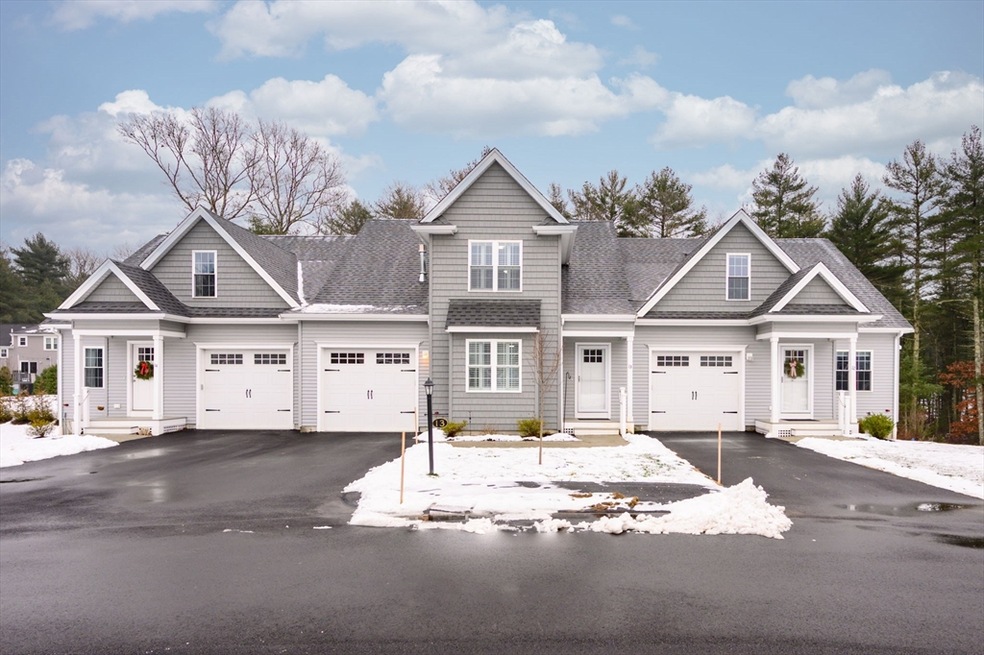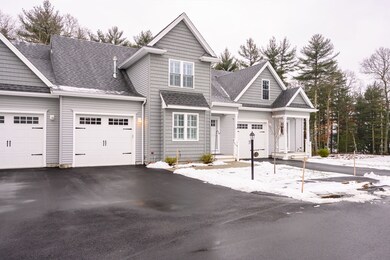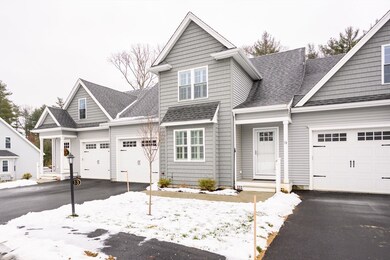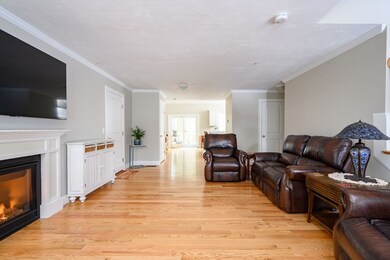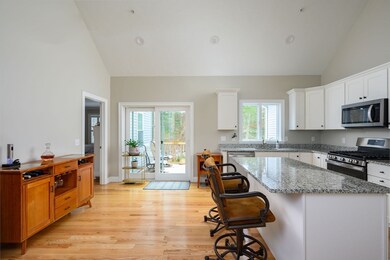
13 Santana Way Unit 13 Carver, MA 02330
Highlights
- Senior Community
- Deck
- Wood Flooring
- Open Floorplan
- Vaulted Ceiling
- Main Floor Primary Bedroom
About This Home
As of March 2024Welcome to 13 Santana Way a luxury adult living community with low condo fees! (Only $211.50/mn) This townhouse is better than new with many upgrades including a large finished room in the walk-out lower level. The first floor features an open floor plan with beautiful hardwood floors, a bright and sunny dining nook, and a gas fireplace that keeps things cozy even on the coldest of days. The kitchen features white maple cabinets, center island, cathedral ceilings, and stainless steel appliances. The first floor primary bedroom is complete with hardwood floors, ensuite bathroom, custom closets, and laundry. Upstairs the oversized second bedroom is a perfect home office, den, or even an exercise room with a private bathroom. The finished space in the lower level features luxury vinyl plank, recessed lights, and access to the unfinished side providing an impressive amount of storage. Additionally included, expanded deck, plantation shutters, 1 car garage, &hardwood floors throughout!
Last Agent to Sell the Property
Keller Williams Realty Signature Properties

Townhouse Details
Home Type
- Townhome
Est. Annual Taxes
- $6,714
Year Built
- Built in 2022
HOA Fees
- $212 Monthly HOA Fees
Parking
- 1 Car Attached Garage
- Off-Street Parking
Home Design
- Frame Construction
- Shingle Roof
Interior Spaces
- 2,216 Sq Ft Home
- 3-Story Property
- Open Floorplan
- Crown Molding
- Vaulted Ceiling
- Recessed Lighting
- Light Fixtures
- Living Room with Fireplace
- Basement
- Exterior Basement Entry
- Laundry on main level
Kitchen
- Stove
- Range
- Microwave
- Dishwasher
- Stainless Steel Appliances
- Solid Surface Countertops
Flooring
- Wood
- Laminate
- Ceramic Tile
- Vinyl
Bedrooms and Bathrooms
- 2 Bedrooms
- Primary Bedroom on Main
- Walk-In Closet
- Double Vanity
- Pedestal Sink
- Separate Shower
Utilities
- Forced Air Heating and Cooling System
- 2 Cooling Zones
- 2 Heating Zones
- 200+ Amp Service
- Private Sewer
- High Speed Internet
Additional Features
- Deck
- Two or More Common Walls
Community Details
Overview
- Senior Community
- Association fees include insurance, maintenance structure, road maintenance, ground maintenance, snow removal
- 32 Units
- Residence At White Oak Condominium Community
Pet Policy
- Call for details about the types of pets allowed
Ownership History
Purchase Details
Purchase Details
Home Financials for this Owner
Home Financials are based on the most recent Mortgage that was taken out on this home.Map
Similar Home in the area
Home Values in the Area
Average Home Value in this Area
Purchase History
| Date | Type | Sale Price | Title Company |
|---|---|---|---|
| Deed | -- | None Available | |
| Deed | -- | None Available | |
| Condominium Deed | $459,900 | None Available |
Mortgage History
| Date | Status | Loan Amount | Loan Type |
|---|---|---|---|
| Previous Owner | $150,000 | Purchase Money Mortgage |
Property History
| Date | Event | Price | Change | Sq Ft Price |
|---|---|---|---|---|
| 03/13/2024 03/13/24 | Sold | $520,000 | -1.0% | $235 / Sq Ft |
| 02/08/2024 02/08/24 | Pending | -- | -- | -- |
| 01/31/2024 01/31/24 | For Sale | $525,000 | +14.2% | $237 / Sq Ft |
| 03/03/2022 03/03/22 | Sold | $459,900 | +0.2% | $258 / Sq Ft |
| 10/19/2021 10/19/21 | Pending | -- | -- | -- |
| 08/26/2021 08/26/21 | For Sale | $459,000 | -- | $258 / Sq Ft |
Tax History
| Year | Tax Paid | Tax Assessment Tax Assessment Total Assessment is a certain percentage of the fair market value that is determined by local assessors to be the total taxable value of land and additions on the property. | Land | Improvement |
|---|---|---|---|---|
| 2025 | $6,782 | $489,000 | $0 | $489,000 |
| 2024 | $6,559 | $462,900 | $0 | $462,900 |
Source: MLS Property Information Network (MLS PIN)
MLS Number: 73198025
APN: CARV M:18 P:8 E:13
