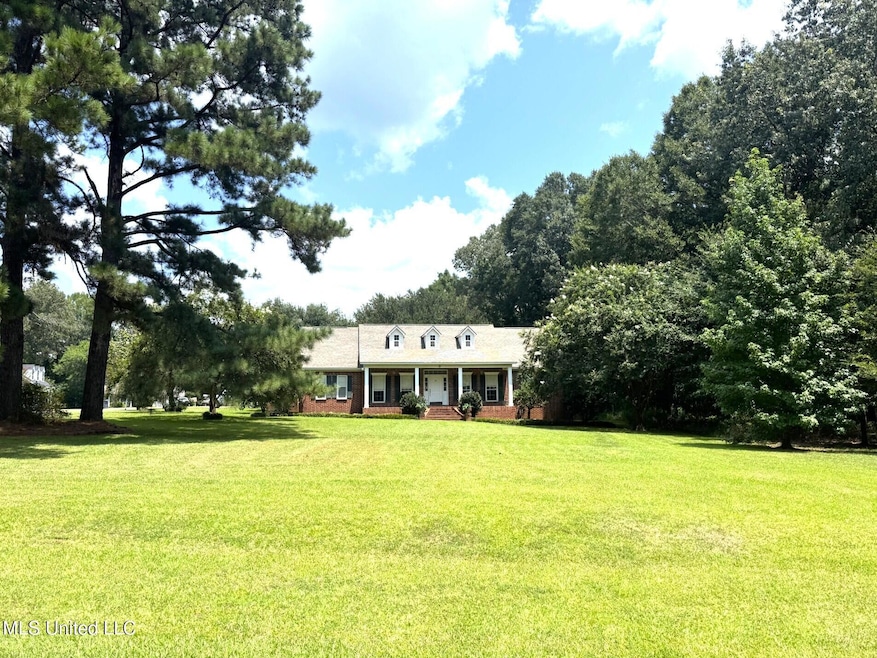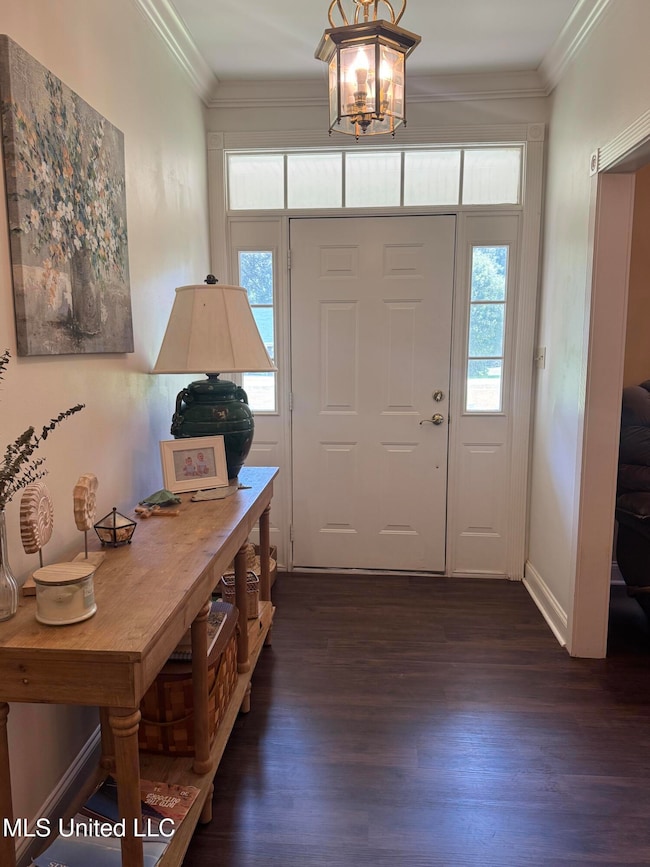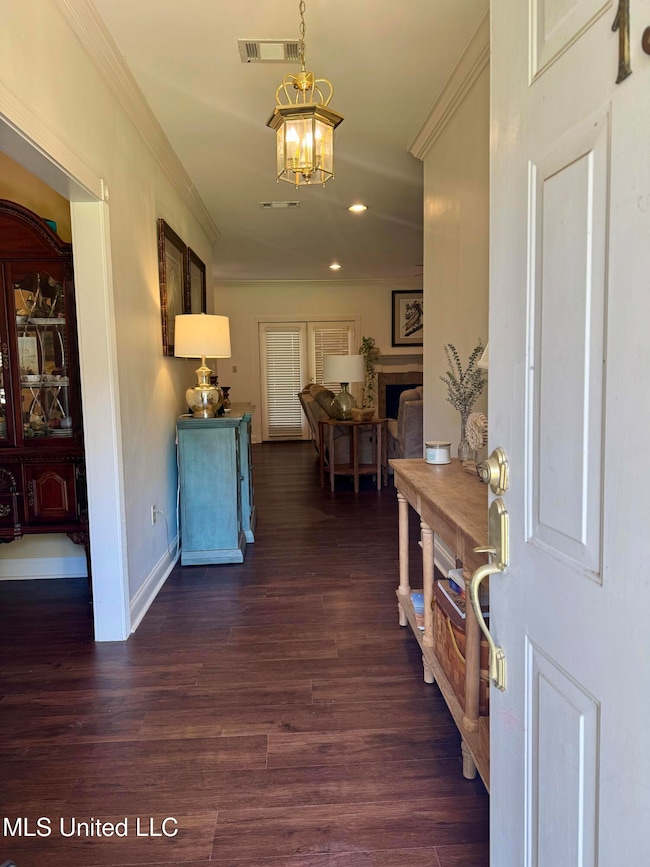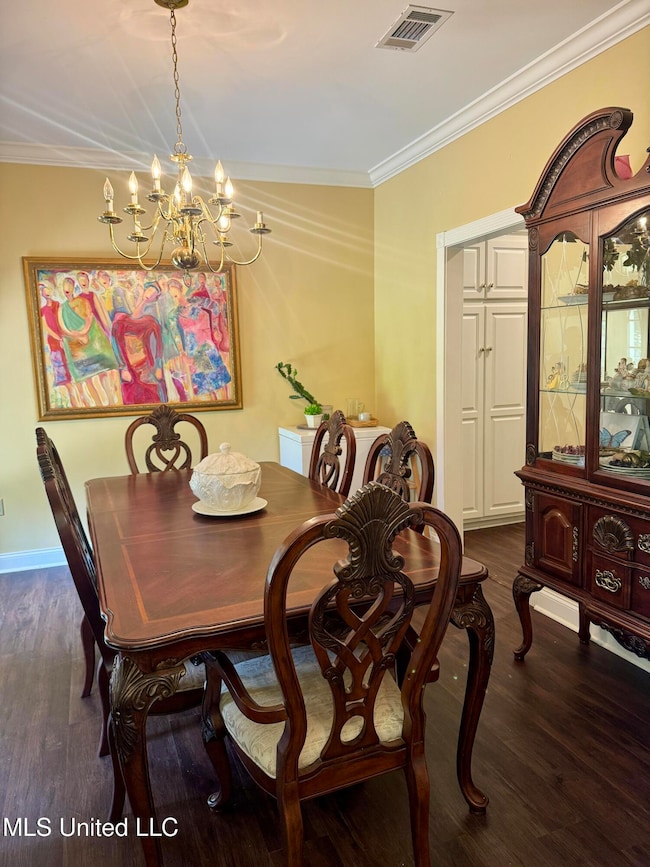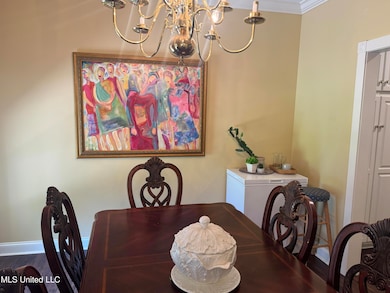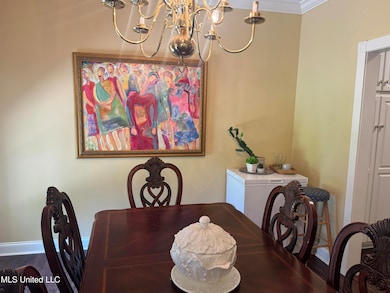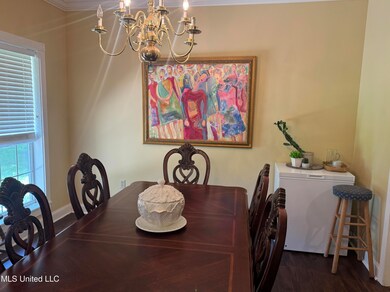13 Sara Ln Natchez, MS 39120
Estimated payment $2,338/month
Highlights
- Corner Lot
- Fireplace
- Cooling Available
- Covered Patio or Porch
- Crown Molding
- Recessed Lighting
About This Home
SPACIOUS HOME SOUTH OF TOWN WITH 4 BEDROOMS & 2.5 BATHS. You will love all the amenities this home has to offer. Great curb appeal sitting on a corner lot with a beautiful covered front porch with columns. Open floor plan with a nice size kitchen with a breakfast bar & ceramic tile countertops. Also features a lazy susan, double pantry, roll out cabinet drawers & white cabinets. Eat in kitchen & separate dining room off the foyer. Large den with a gas log fireplace, crown molding, recessed lights & french doors that open to a covered back porch & large fenced back yard. Split floorplan with nice mastersuite with french doors & bath with air ring tub & separate shower. Double vanities & walk in closets. All bedrooms have great closet & storage space. New flooring, detailed trim work around windows, 2 water heaters & whole house generator. Shop with electricity & built in water leak detector that will remain with the property. Two car covered garage & covered back patio. Located in Southfork Subdivision.
Home Details
Home Type
- Single Family
Est. Annual Taxes
- $3,931
Year Built
- Built in 1999
Lot Details
- 0.75 Acre Lot
- Corner Lot
Parking
- 2 Car Garage
Home Design
- Architectural Shingle Roof
Interior Spaces
- 2,285 Sq Ft Home
- 1-Story Property
- Crown Molding
- Recessed Lighting
- Fireplace
- Luxury Vinyl Tile Flooring
- Washer and Dryer
Kitchen
- Electric Range
- Microwave
- Dishwasher
Bedrooms and Bathrooms
- 4 Bedrooms
Outdoor Features
- Covered Patio or Porch
Utilities
- Cooling Available
- Heating Available
- Septic Tank
Community Details
- Southfork Subdivision
Listing and Financial Details
- Assessor Parcel Number 0202-0001-0012c14
Map
Tax History
| Year | Tax Paid | Tax Assessment Tax Assessment Total Assessment is a certain percentage of the fair market value that is determined by local assessors to be the total taxable value of land and additions on the property. | Land | Improvement |
|---|---|---|---|---|
| 2024 | $4,872 | $30,989 | $0 | $0 |
| 2023 | $3,931 | $20,659 | $1,850 | $18,809 |
| 2022 | $3,620 | $30,989 | $0 | $0 |
| 2021 | $1,339 | $19,933 | $0 | $0 |
| 2019 | $1,370 | $19,230 | $0 | $0 |
| 2018 | $1,933 | $19,230 | $0 | $0 |
| 2017 | $2,007 | $19,680 | $0 | $0 |
| 2016 | $1,918 | $18,693 | $0 | $0 |
| 2015 | $1,878 | $18,693 | $0 | $0 |
| 2014 | $1,878 | $18,693 | $0 | $0 |
Property History
| Date | Event | Price | List to Sale | Price per Sq Ft | Prior Sale |
|---|---|---|---|---|---|
| 11/08/2025 11/08/25 | Price Changed | $390,000 | -3.7% | $171 / Sq Ft | |
| 10/07/2025 10/07/25 | Price Changed | $405,000 | -3.6% | $177 / Sq Ft | |
| 08/11/2025 08/11/25 | For Sale | $420,000 | +29.2% | $184 / Sq Ft | |
| 11/08/2021 11/08/21 | Sold | -- | -- | -- | View Prior Sale |
| 10/09/2021 10/09/21 | Pending | -- | -- | -- | |
| 10/01/2021 10/01/21 | For Sale | $325,000 | -- | $148 / Sq Ft |
Source: MLS United
MLS Number: 4122063
APN: 0202-0001-0012C14
- 9 Nottaway Trail
- 30 Fairway Dr
- 28 Fairway Dr
- Lots 2&3 Club Dr
- 0 Club Dr
- 37 Grove Acres Rd
- 21 Bluff Hills Place
- 0 W Pins Ct
- 0 Fairway Dr Unit 2019001216
- 0 Fairway Dr Unit 4099337
- 0 Fairway Dr Unit 4101187
- 0 Fairway Dr Unit 2019001213
- 0 Fairway Dr Unit 2019001209
- 0 Fairway Dr Unit 2019001203
- 0 Fairway Dr Unit 4099336
- 29 Club Dr
- 0 Bluff Hills Place
- 7 Bluff Hills Place
- 00017 Carriage Ln
- 00016 Carriage Ln
Ask me questions while you tour the home.
