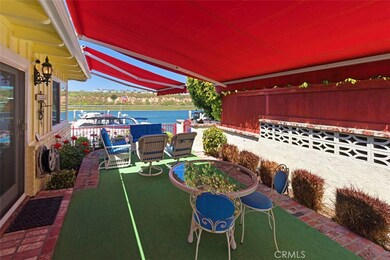
13 Saratoga Newport Beach, CA 92660
Bayside NeighborhoodHighlights
- Marina
- Docks
- Property Fronts a Bay or Harbor
- Abraham Lincoln Elementary School Rated A
- Marina View
- Heated Pool
About This Home
As of September 2022Live the Resort Lifestyle in Beautiful Newport Beach, California for a fraction of the cost! This Bay front home has a expansive back Bay view ! Enjoy the Huge gated patio with electronic awning for entertaining or just relaxing while watching the boats go by! This home is air conditioned for your inside comfort and has huge picture windows, so you never miss the waterfront view. Bayside village is a "leased land" community and this home has an assumable below market lease of approximately $3950.00 through 2026 ! The lease includes your water, trash and all the amenities! This is easy resort living with full access to 2 heated swimming pools, 2 spas, private beach, fitness center, two clubhouses, dog park, ping pong, shuffleboard and more!!! Boat slips available. Call now to schedule a private viewing of this waterfront home!
Last Agent to Sell the Property
Coldwell Banker Realty License #02008341 Listed on: 11/18/2019

Property Details
Home Type
- Manufactured Home
Year Built
- Built in 1961 | Remodeled
Lot Details
- Property Fronts a Bay or Harbor
- Property fronts a private road
- Masonry wall
- Wrought Iron Fence
- Stucco Fence
- Fence is in good condition
- Drip System Landscaping
- Front and Back Yard Sprinklers
- Density is up to 1 Unit/Acre
- Land Lease of $3,950 per month
Property Views
- Marina
- Back Bay
Interior Spaces
- Double Pane Windows
- Awning
- Insulated Windows
- Bay Window
- Sliding Doors
- Laundry Room
Kitchen
- Electric Oven
- Self-Cleaning Oven
- Built-In Range
- Microwave
- Dishwasher
Flooring
- Wood
- Carpet
- Vinyl
Bedrooms and Bathrooms
- 3 Bedrooms
- Primary Bedroom Suite
- 2 Full Bathrooms
- Bathtub
- Walk-in Shower
- Closet In Bathroom
Home Security
- Fire and Smoke Detector
- Termite Clearance
Parking
- 2 Open Parking Spaces
- 2 Parking Spaces
- Parking Available
- Parking Deck
- Driveway Down Slope From Street
Accessible Home Design
- More Than Two Accessible Exits
- Low Pile Carpeting
- Accessible Parking
Outdoor Features
- Heated Pool
- Docks
- Waterfront with Home Across Road
- Concrete Porch or Patio
- Exterior Lighting
- Shed
- Rain Gutters
Mobile Home
- Mobile home included in the sale
- Mobile Home is 20 x 42 Feet
Utilities
- Central Heating and Cooling System
- Water Heater
Listing and Financial Details
- Tax Lot 13
- Assessor Parcel Number 89221013
Community Details
Overview
- No Home Owners Association
- Bayside Village
Amenities
- Laundry Facilities
Recreation
- Marina
- Community Pool
- Fishing
- Park
- Dog Park
- Water Sports
- Bike Trail
Similar Home in the area
Home Values in the Area
Average Home Value in this Area
Property History
| Date | Event | Price | Change | Sq Ft Price |
|---|---|---|---|---|
| 09/30/2022 09/30/22 | Sold | $475,000 | +2.2% | $475 / Sq Ft |
| 07/29/2022 07/29/22 | Pending | -- | -- | -- |
| 07/26/2022 07/26/22 | For Sale | $465,000 | +78.8% | $465 / Sq Ft |
| 09/02/2020 09/02/20 | Sold | $260,000 | -10.3% | -- |
| 07/02/2020 07/02/20 | For Sale | $290,000 | +11.5% | -- |
| 05/07/2020 05/07/20 | Off Market | $260,000 | -- | -- |
| 03/14/2020 03/14/20 | Price Changed | $225,000 | -27.4% | -- |
| 11/18/2019 11/18/19 | For Sale | $310,000 | -- | -- |
Tax History Compared to Growth
Agents Affiliated with this Home
-
Karey Hannegan

Seller's Agent in 2022
Karey Hannegan
Think Boutiq Real Estate
(657) 465-5200
2 in this area
38 Total Sales
-
Craig Wallace

Seller Co-Listing Agent in 2022
Craig Wallace
Think Boutiq Real Estate
(562) 673-1138
1 in this area
31 Total Sales
-
John Meeks

Seller's Agent in 2020
John Meeks
Coldwell Banker Realty
(760) 322-8570
1 in this area
1 Total Sale
Map
Source: California Regional Multiple Listing Service (CRMLS)
MLS Number: OC19265898
- 50 Saratoga
- 77 Yorktown
- 201 Tremont Dr
- 24 Saratoga Unit 24
- 242 Lexington Cir
- 237 Plymouth Ave
- 304 Lexington Cir
- 268 Revere Way
- 311 Concord Ln
- 433 Harbor Island Dr
- 7 Linda Isle
- 31 Cape Andover
- 57 Cape Andover
- 47 Linda Isle
- 29 Linda Isle
- 212 Kings Place
- 323 Morning Star Ln
- 730 Saint James Place
- 702 Saint James Place
- 1100 Polaris Dr






