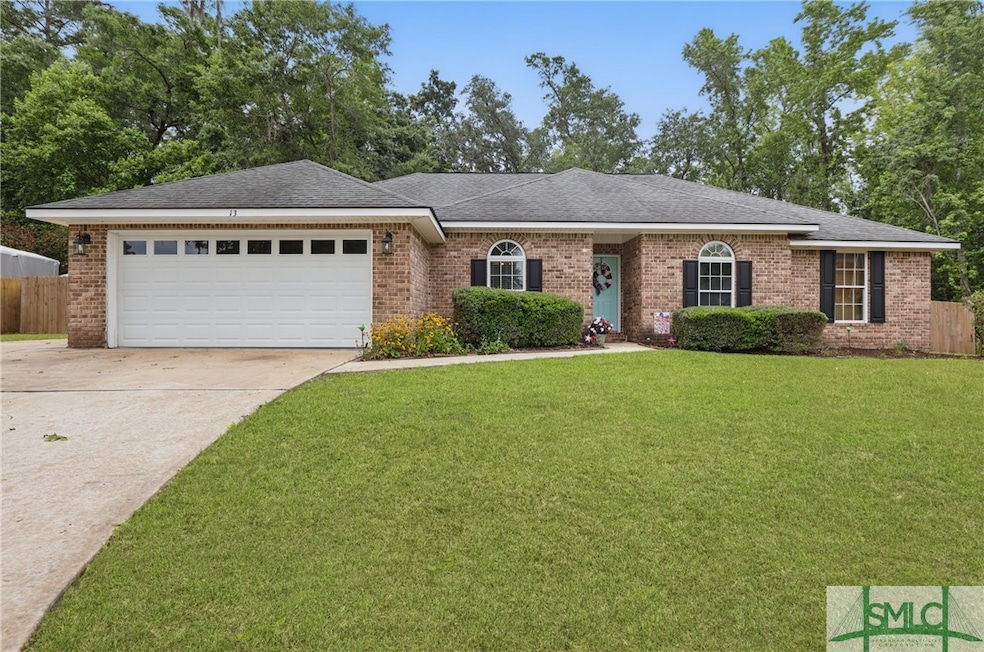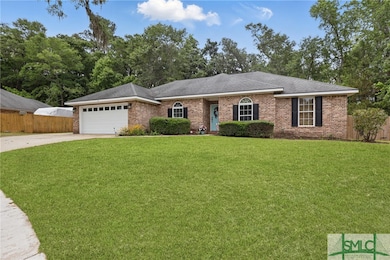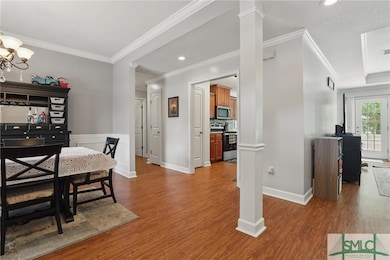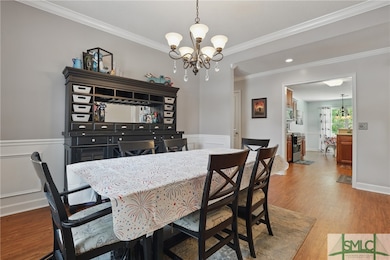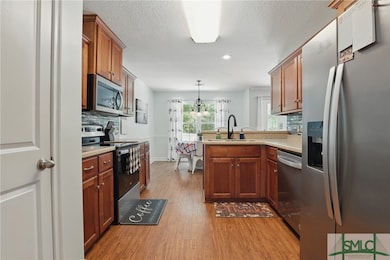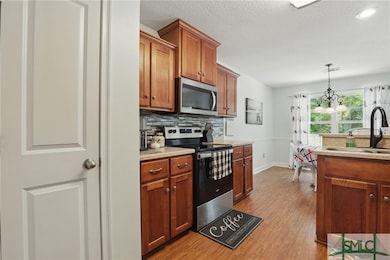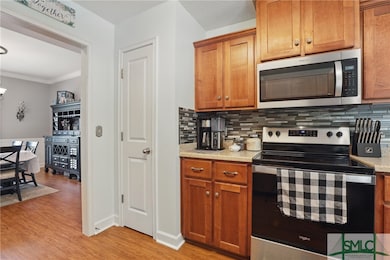
13 Sassafras Ln Midway, GA 31320
Highlights
- Primary Bedroom Suite
- Breakfast Area or Nook
- Tray Ceiling
- No HOA
- 2 Car Attached Garage
- Double Pane Windows
About This Home
As of July 2025Welcome to 13 Sassafras Lane—an inviting brick ranch offering modern comforts and timeless character in a peaceful, tree-lined neighborhood. This 4-bedroom, 2-bath home features an open-concept layout with beautiful wood-style flooring throughout and a spacious kitchen outfitted with stainless steel appliances, granite-look countertops, tile backsplash, and ample cabinetry. The cozy living area is filled with natural light from the wall of windows overlooking the backyard, creating a perfect gathering space. The oversized primary suite boasts tray ceilings, walk-in closets, and a luxurious en-suite bath complete with a soaking tub and glass walk-in shower.
Step outside to your private fenced-in backyard oasis with a large patio for entertaining, mature trees, —perfect for play or relaxing evenings under the stars.
Last Agent to Sell the Property
Keller Williams Coastal Area P License #357770 Listed on: 05/12/2025

Home Details
Home Type
- Single Family
Est. Annual Taxes
- $4,854
Year Built
- Built in 2008
Lot Details
- 0.38 Acre Lot
- Property is zoned R2
Parking
- 2 Car Attached Garage
Home Design
- Brick Exterior Construction
- Slab Foundation
Interior Spaces
- 2,007 Sq Ft Home
- 1-Story Property
- Tray Ceiling
- Double Pane Windows
- Entrance Foyer
- Laundry Room
Kitchen
- Breakfast Area or Nook
- Breakfast Bar
- Oven
- Range
- Dishwasher
Bedrooms and Bathrooms
- 4 Bedrooms
- Primary Bedroom Suite
- 2 Full Bathrooms
- Garden Bath
- Separate Shower
Eco-Friendly Details
- Energy-Efficient Windows
Utilities
- Cooling Available
- Heat Pump System
- Underground Utilities
- Electric Water Heater
Community Details
- No Home Owners Association
Listing and Financial Details
- Tenant pays for sewer, trash collection, water
- Tax Lot 55
- Assessor Parcel Number 185D-008
Ownership History
Purchase Details
Home Financials for this Owner
Home Financials are based on the most recent Mortgage that was taken out on this home.Purchase Details
Purchase Details
Similar Homes in Midway, GA
Home Values in the Area
Average Home Value in this Area
Purchase History
| Date | Type | Sale Price | Title Company |
|---|---|---|---|
| Warranty Deed | $184,500 | -- | |
| Deed | $190,100 | -- | |
| Deed | $190,055 | -- | |
| Deed | $660,000 | -- |
Mortgage History
| Date | Status | Loan Amount | Loan Type |
|---|---|---|---|
| Previous Owner | $100,000 | New Conventional |
Property History
| Date | Event | Price | Change | Sq Ft Price |
|---|---|---|---|---|
| 07/23/2025 07/23/25 | Sold | $295,000 | 0.0% | $147 / Sq Ft |
| 07/17/2025 07/17/25 | Pending | -- | -- | -- |
| 06/04/2025 06/04/25 | Price Changed | $295,000 | -1.6% | $147 / Sq Ft |
| 05/12/2025 05/12/25 | For Sale | $299,900 | +62.5% | $149 / Sq Ft |
| 02/27/2018 02/27/18 | Sold | $184,500 | -2.4% | $92 / Sq Ft |
| 05/30/2017 05/30/17 | For Sale | $189,000 | -- | $94 / Sq Ft |
Tax History Compared to Growth
Tax History
| Year | Tax Paid | Tax Assessment Tax Assessment Total Assessment is a certain percentage of the fair market value that is determined by local assessors to be the total taxable value of land and additions on the property. | Land | Improvement |
|---|---|---|---|---|
| 2024 | $4,975 | $116,544 | $18,000 | $98,544 |
| 2023 | $4,094 | $104,978 | $18,000 | $86,978 |
| 2022 | $3,451 | $88,333 | $18,000 | $70,333 |
| 2021 | $3,042 | $78,014 | $18,000 | $60,014 |
| 2020 | $2,777 | $70,894 | $16,000 | $54,894 |
| 2019 | $2,729 | $71,491 | $16,000 | $55,491 |
| 2018 | $2,533 | $72,088 | $16,000 | $56,088 |
| 2017 | $3,084 | $72,684 | $16,000 | $56,684 |
Agents Affiliated with this Home
-
Jessica MacDonald

Seller's Agent in 2025
Jessica MacDonald
Keller Williams Coastal Area P
(717) 649-2169
365 Total Sales
-
Nonmls Sale
N
Buyer's Agent in 2025
Nonmls Sale
NON MLS MEMBER
(912) 354-1513
3,989 Total Sales
-
A
Seller's Agent in 2018
Anne Browning
CENTURY 21 Action Realty
Map
Source: Savannah Multi-List Corporation
MLS Number: SA330825
APN: 185D-008
