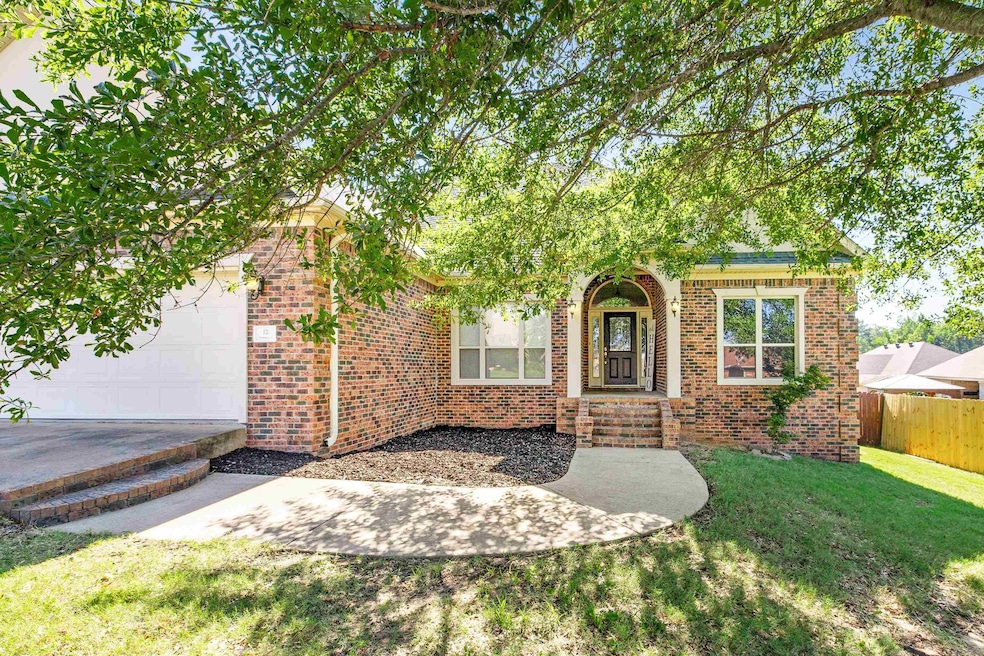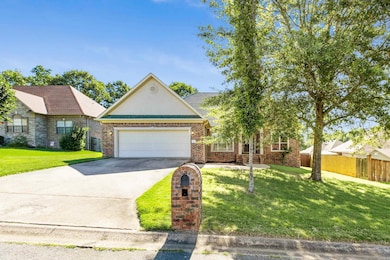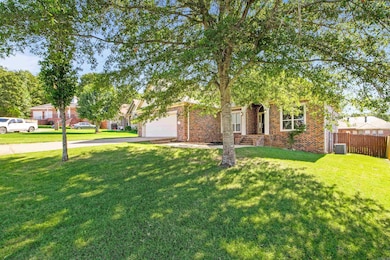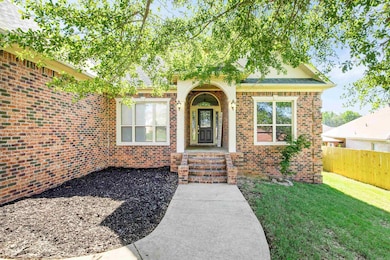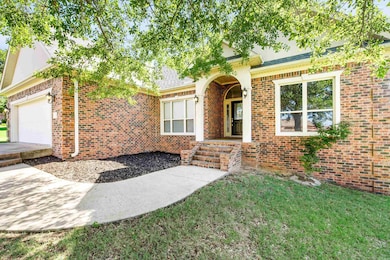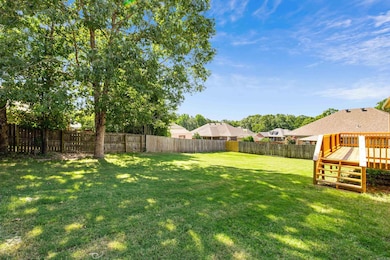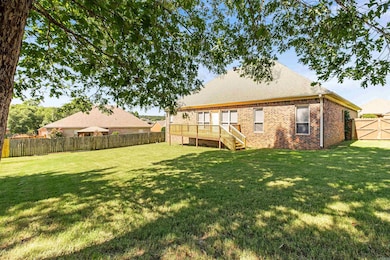Estimated payment $1,633/month
Highlights
- Deck
- Traditional Architecture
- Granite Countertops
- Magness Creek Elementary School Rated A-
- Separate Formal Living Room
- Tennis Courts
About This Home
What a find in Cabot! This is a great home in a fabulous family-friemdly community! Shaded, culdesac lot. Split floorplan is very functional for today's living. Inviting living room with cozy fireplace. Updates to kitchen include fresh paint, new faucet, new dishwasher and fridge conveys. Designated laundry room with washer and dryer to convey. New waterlines moved from underground to the atttic. Grill out on the brand new deck and enjoy the private backard. Community access to neighborhood playground, picnic area and tennis court. You don't want to miss this one, schedule your showing today!**SEE AGENT NOTE
Home Details
Home Type
- Single Family
Est. Annual Taxes
- $1,853
Year Built
- Built in 2005
Lot Details
- Cul-De-Sac
- Wood Fence
- Sloped Lot
HOA Fees
- $10 Monthly HOA Fees
Parking
- 2 Car Garage
Home Design
- Traditional Architecture
- Brick Exterior Construction
- Slab Foundation
- Architectural Shingle Roof
Interior Spaces
- 1,919 Sq Ft Home
- 1-Story Property
- Wired For Data
- Tray Ceiling
- Sheet Rock Walls or Ceilings
- Ceiling Fan
- Fireplace Features Blower Fan
- Gas Log Fireplace
- Window Treatments
- Separate Formal Living Room
- Formal Dining Room
- Fire and Smoke Detector
Kitchen
- Eat-In Kitchen
- Breakfast Bar
- Electric Range
- Stove
- Microwave
- Dishwasher
- Granite Countertops
- Disposal
Flooring
- Laminate
- Tile
Bedrooms and Bathrooms
- 3 Bedrooms
- Walk-In Closet
- 2 Full Bathrooms
- Walk-in Shower
Laundry
- Laundry Room
- Dryer
- Washer
Attic
- Attic Floors
- Attic Ventilator
Outdoor Features
- Deck
Utilities
- Central Heating and Cooling System
- Co-Op Electric
- Cable TV Available
Community Details
Overview
- Other Mandatory Fees
Amenities
- Picnic Area
Recreation
- Tennis Courts
- Community Playground
Map
Tax History
| Year | Tax Paid | Tax Assessment Tax Assessment Total Assessment is a certain percentage of the fair market value that is determined by local assessors to be the total taxable value of land and additions on the property. | Land | Improvement |
|---|---|---|---|---|
| 2025 | $1,853 | $36,410 | $5,000 | $31,410 |
| 2024 | $1,853 | $36,410 | $5,000 | $31,410 |
| 2023 | $1,853 | $36,410 | $5,000 | $31,410 |
| 2022 | $1,853 | $36,410 | $5,000 | $31,410 |
| 2021 | $1,478 | $36,410 | $5,000 | $31,410 |
| 2020 | $1,481 | $36,460 | $5,000 | $31,460 |
| 2019 | $1,481 | $36,460 | $5,000 | $31,460 |
| 2018 | $1,451 | $36,460 | $5,000 | $31,460 |
| 2017 | $1,674 | $36,460 | $5,000 | $31,460 |
| 2016 | $1,451 | $36,460 | $5,000 | $31,460 |
| 2015 | $1,375 | $34,910 | $5,000 | $29,910 |
| 2014 | $1,375 | $34,910 | $5,000 | $29,910 |
Property History
| Date | Event | Price | List to Sale | Price per Sq Ft | Prior Sale |
|---|---|---|---|---|---|
| 11/03/2025 11/03/25 | Price Changed | $282,990 | -0.7% | $147 / Sq Ft | |
| 07/24/2025 07/24/25 | For Sale | $284,900 | +24.7% | $148 / Sq Ft | |
| 05/14/2021 05/14/21 | Sold | $228,500 | 0.0% | $119 / Sq Ft | View Prior Sale |
| 05/12/2021 05/12/21 | Pending | -- | -- | -- | |
| 04/05/2021 04/05/21 | For Sale | $228,500 | -- | $119 / Sq Ft |
Purchase History
| Date | Type | Sale Price | Title Company |
|---|---|---|---|
| Warranty Deed | $228,500 | First National Title Company | |
| Warranty Deed | $228,500 | First National Title | |
| Warranty Deed | $185,000 | -- | |
| Warranty Deed | $185,000 | -- | |
| Warranty Deed | $27,000 | -- | |
| Warranty Deed | $27,000 | -- | |
| Deed | -- | -- |
Mortgage History
| Date | Status | Loan Amount | Loan Type |
|---|---|---|---|
| Open | $236,040 | VA | |
| Closed | $236,040 | VA |
Source: Cooperative Arkansas REALTORS® MLS
MLS Number: 25029571
APN: 721-37580-000
- Lot 31 Crested Butte Rd
- 136 Corbin Cir
- 1155 Crested Butte Rd
- 000 Vernon Ct
- Lot 58 Rainbow Lake Rd
- Tract 50 Rainbow Lake Rd
- Tract 51 Rainbow Lake Rd
- 68 Rainbow Lake Rd
- Tract 43 Rainbow Lake Rd
- 27 High Plains Dr
- Tract 91 Vernon Ct
- Tract 93 Vernon Ct
- 00 Vernon Ct
- Tract 94 95 Vernon Ct
- 14 Alpine Ln
- Tract 75 76 Helen Circle Rd
- 12 Elk Horn Ln
- 17 Clearwater Ln
- 13 Algonquin Dr
- 21 Clearwater Ln
- 12 Lauren Cove
- 126 Magness Creek Dr
- 11 Lakeview Ln
- 942 Pinehurst Loop
- 27 Saunder Dr N
- 15351 Highway 5
- 44 Kirkland Dr
- 505 Sweet Gum Ct
- 3001 W Main St
- 1017 Southhills Dr
- 400 Northport Dr
- 109 N Park St
- 122 N Park St
- 124 N Park St
- 21 Matthews Ln
- 711 N 2nd St
- 709 N 2nd St
- 504 S Pool St
- 300 Chapel Ridge Dr
- 14 Mcarthur Dr
Ask me questions while you tour the home.
