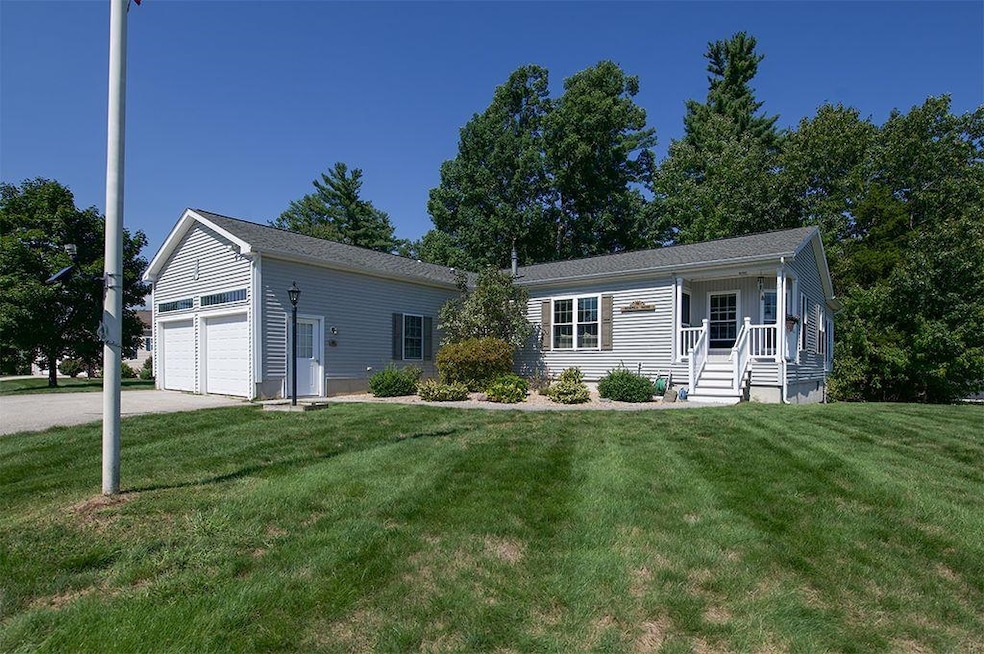
13 Sawmill Ridge Sandown, NH 03873
Highlights
- RV Parking in Community
- Deck
- Bathtub
- Clubhouse
- Enclosed Patio or Porch
- Walk-In Closet
About This Home
As of December 2024Welcome to desirable Mill Pine Village 55+ community located in the heart of Sandown NH! Single level living at its finest. Spacious open concept kitchen & dining, perfect for entertaining with lots of cabinets and counter space. Enjoy all of New England's seasons sipping coffee or hot cocoa in the sunroom waiting for a glimpse of wildlife. Cozy living room complete with fireplace, bonus room can be used for an office or den, full bath, primary ensuite with walk-in closet, 2nd bedroom and first floor laundry room leading out to the 2-car garage. Plus, a horseshoe driveway for additional parking. Downstairs you will find a full walkout basement with plenty of storage space. Amenities include the community clubhouse, walking trails, rv parking and much more. Pet friendly.
Last Agent to Sell the Property
Sue Padden Real Estate LLC License #065420 Listed on: 09/19/2024
Last Buyer's Agent
Heather Goodwin
EXP Realty
Property Details
Home Type
- Mobile/Manufactured
Est. Annual Taxes
- $7,190
Year Built
- Built in 2003
Lot Details
- Property fronts a private road
- Landscaped
- Land Lease
HOA Fees
- $513 Monthly HOA Fees
Parking
- 2 Car Garage
- Driveway
Home Design
- Concrete Foundation
- Shingle Roof
- Vinyl Siding
Interior Spaces
- 1-Story Property
- Ceiling Fan
- Gas Fireplace
- Combination Kitchen and Dining Room
Kitchen
- Gas Range
- Microwave
- Dishwasher
- Kitchen Island
Flooring
- Carpet
- Vinyl
Bedrooms and Bathrooms
- 2 Bedrooms
- En-Suite Primary Bedroom
- Walk-In Closet
- Bathroom on Main Level
- Bathtub
Laundry
- Laundry on main level
- Dryer
- Washer
Basement
- Walk-Out Basement
- Basement Fills Entire Space Under The House
- Connecting Stairway
- Interior Basement Entry
- Basement Storage
Outdoor Features
- Deck
- Enclosed Patio or Porch
Utilities
- Underground Utilities
- Generator Hookup
- 100 Amp Service
- Private Water Source
- Private Sewer
- Shared Sewer
- Community Sewer or Septic
- Leach Field
- Internet Available
- Cable TV Available
Listing and Financial Details
- Legal Lot and Block 1-19 / 4
Community Details
Overview
- Association fees include hoa fee, landscaping, park rent, plowing, recreation, sewer, trash, water
- Master Insurance
- Mill Pine Village Association, Phone Number (603) 887-3300
- Mill Pine Village Subdivision
- Mill Pine Village
- RV Parking in Community
Amenities
- Common Area
- Clubhouse
Recreation
- Snow Removal
Ownership History
Purchase Details
Home Financials for this Owner
Home Financials are based on the most recent Mortgage that was taken out on this home.Similar Home in Sandown, NH
Home Values in the Area
Average Home Value in this Area
Purchase History
| Date | Type | Sale Price | Title Company |
|---|---|---|---|
| Warranty Deed | $170,000 | -- |
Property History
| Date | Event | Price | Change | Sq Ft Price |
|---|---|---|---|---|
| 12/17/2024 12/17/24 | Sold | $389,900 | 0.0% | $239 / Sq Ft |
| 10/25/2024 10/25/24 | Pending | -- | -- | -- |
| 10/24/2024 10/24/24 | Price Changed | $389,900 | -2.5% | $239 / Sq Ft |
| 09/19/2024 09/19/24 | For Sale | $399,900 | +135.2% | $245 / Sq Ft |
| 06/25/2015 06/25/15 | Sold | $170,000 | 0.0% | $102 / Sq Ft |
| 04/17/2015 04/17/15 | Pending | -- | -- | -- |
| 04/10/2015 04/10/15 | For Sale | $170,000 | -- | $102 / Sq Ft |
Tax History Compared to Growth
Tax History
| Year | Tax Paid | Tax Assessment Tax Assessment Total Assessment is a certain percentage of the fair market value that is determined by local assessors to be the total taxable value of land and additions on the property. | Land | Improvement |
|---|---|---|---|---|
| 2024 | $6,096 | $344,000 | $0 | $344,000 |
| 2023 | $7,190 | $344,000 | $0 | $344,000 |
| 2022 | $5,634 | $198,600 | $0 | $198,600 |
| 2021 | $5,755 | $198,600 | $0 | $198,600 |
| 2020 | $5,493 | $198,600 | $0 | $198,600 |
| 2019 | $5,354 | $198,600 | $0 | $198,600 |
| 2018 | $5,271 | $198,600 | $0 | $198,600 |
| 2017 | $4,860 | $157,900 | $0 | $157,900 |
| 2016 | $5,415 | $185,700 | $0 | $185,700 |
| 2015 | $4,947 | $185,700 | $0 | $185,700 |
| 2014 | $5,123 | $185,700 | $0 | $185,700 |
| 2013 | $5,884 | $217,300 | $0 | $217,300 |
Agents Affiliated with this Home
-
Brandy Padden

Seller's Agent in 2024
Brandy Padden
Sue Padden Real Estate LLC
(603) 365-6016
13 in this area
63 Total Sales
-
H
Buyer's Agent in 2024
Heather Goodwin
EXP Realty
-
Vivien Marcus

Seller's Agent in 2015
Vivien Marcus
Keller Williams Realty Success
(978) 994-3412
49 Total Sales
Map
Source: PrimeMLS
MLS Number: 5015136
APN: SDWN-000023-000004-000001-000019
- 16 Sawmill Ridge Unit 4-1-14
- 30 Saw Mill Ridge
- 61 Sargent Rd
- 534 Main St
- 6 Whitetail Ln
- 209 Fremont Rd
- 57 Compromise Ln
- 35 Reed Rd
- 46 Isaac Foss Rd
- 25 Holmeswood Dr
- 27 Partridge Ln
- 37 Reed Rd
- 412 Main St
- 275 Fremont Rd
- 118 Hall Rd Unit 3
- 23 Holman Way
- 11 Scott Ln
- 9 Scott Ln
- 51 Driftwood Cir Unit 19
- 53 Driftwood Cir Unit 20






