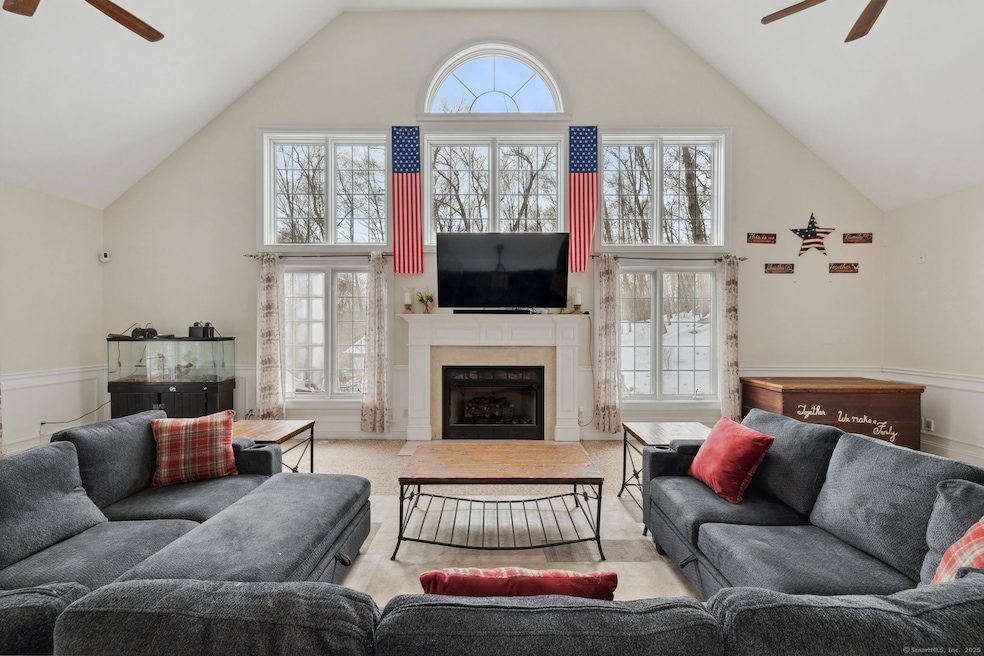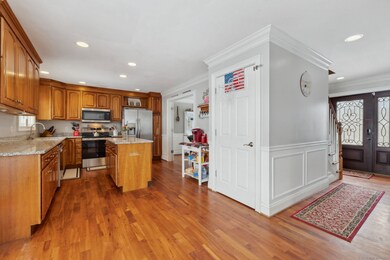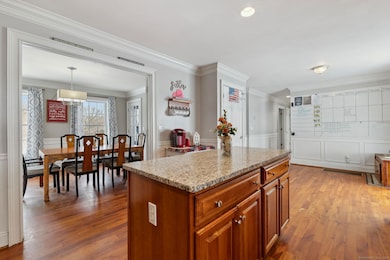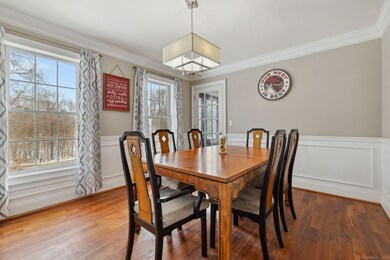
13 Scalise Dr Columbia, CT 06237
Estimated payment $3,844/month
Highlights
- Above Ground Pool
- Deck
- Attic
- Colonial Architecture
- Finished Attic
- 1 Fireplace
About This Home
SELLER MOTIVATED BRING OFFERS. This 5 room Colonial sits beautifully on 1.19 acres at the end of a Culdesac. A peaceful and quiet location. The main floor features a formal dining room, eat-in kitchen, half bathroom, laundry room, bedroom and a massive front to back living room with a propane fireplace and wet bar. The kitchen has newer stainless steal appliances, an island and granite counter tops. The crown mold and picture frame walls add much charm to the main floor. The upper levels have 4 additional bedrooms including the primary bedroom, two full bathrooms and a family room/loft area that looks over the living room. All the bedrooms are carpeted with ceiling fans. The primary bedroom has a full bath room with jacuzzi tub and double sinks along with a walk-in closet. This home also has a full basement with tons of storage or could be additional living space if desired. Interior access to a 3 car garage. The home is vinyl sided with brick walk way, stone walls, deck and an above ground pool. The pool liner was replaced in 2021. Other upgrades include a new well in 2022 and newer condensing unit for the CA. The home is complete with central vacuum and central air. Area attractions include Columbia Lake, Heartstone Farm and Winery, walking trails, vintage shops and more.
Home Details
Home Type
- Single Family
Est. Annual Taxes
- $7,927
Year Built
- Built in 2001
Lot Details
- 1.19 Acre Lot
- Property is zoned RA
Home Design
- Colonial Architecture
- Concrete Foundation
- Frame Construction
- Asphalt Shingled Roof
- Vinyl Siding
Interior Spaces
- 2,730 Sq Ft Home
- Central Vacuum
- Ceiling Fan
- 1 Fireplace
- Thermal Windows
- Laundry on main level
Kitchen
- Oven or Range
- Range Hood
- Microwave
- Dishwasher
Bedrooms and Bathrooms
- 5 Bedrooms
Attic
- Walkup Attic
- Finished Attic
Basement
- Walk-Out Basement
- Basement Fills Entire Space Under The House
- Interior Basement Entry
- Garage Access
Parking
- 3 Car Garage
- Parking Deck
- Automatic Garage Door Opener
Outdoor Features
- Above Ground Pool
- Deck
- Rain Gutters
Utilities
- Central Air
- Hot Water Heating System
- Heating System Uses Oil
- Heating System Uses Propane
- Private Company Owned Well
- Hot Water Circulator
- Electric Water Heater
- Fuel Tank Located in Basement
- Cable TV Available
Listing and Financial Details
- Assessor Parcel Number 2204233
Map
Home Values in the Area
Average Home Value in this Area
Tax History
| Year | Tax Paid | Tax Assessment Tax Assessment Total Assessment is a certain percentage of the fair market value that is determined by local assessors to be the total taxable value of land and additions on the property. | Land | Improvement |
|---|---|---|---|---|
| 2024 | $7,927 | $281,890 | $47,110 | $234,780 |
| 2023 | $7,304 | $281,890 | $47,110 | $234,780 |
| 2022 | $7,292 | $281,890 | $47,110 | $234,780 |
| 2021 | $6,441 | $219,600 | $47,100 | $172,500 |
| 2020 | $6,441 | $219,600 | $47,100 | $172,500 |
| 2019 | $6,441 | $219,600 | $47,100 | $172,500 |
| 2018 | $6,441 | $219,600 | $47,100 | $172,500 |
| 2017 | $6,342 | $219,600 | $47,100 | $172,500 |
| 2016 | $5,735 | $209,000 | $47,100 | $161,900 |
| 2015 | $5,670 | $209,000 | $47,100 | $161,900 |
| 2014 | $5,670 | $209,000 | $47,100 | $161,900 |
Property History
| Date | Event | Price | Change | Sq Ft Price |
|---|---|---|---|---|
| 05/15/2025 05/15/25 | Price Changed | $569,900 | -1.7% | $209 / Sq Ft |
| 04/26/2025 04/26/25 | Price Changed | $579,900 | -1.7% | $212 / Sq Ft |
| 03/18/2025 03/18/25 | Price Changed | $589,900 | -1.7% | $216 / Sq Ft |
| 03/01/2025 03/01/25 | For Sale | $599,900 | +64.4% | $220 / Sq Ft |
| 07/05/2020 07/05/20 | Sold | $365,000 | -1.3% | $122 / Sq Ft |
| 05/16/2020 05/16/20 | Price Changed | $369,900 | -0.8% | $123 / Sq Ft |
| 04/23/2020 04/23/20 | Price Changed | $373,000 | -0.5% | $124 / Sq Ft |
| 03/22/2020 03/22/20 | Price Changed | $374,700 | -1.4% | $125 / Sq Ft |
| 10/15/2019 10/15/19 | Price Changed | $379,900 | -1.0% | $127 / Sq Ft |
| 09/10/2019 09/10/19 | Price Changed | $383,900 | -1.0% | $128 / Sq Ft |
| 08/12/2019 08/12/19 | Price Changed | $387,900 | +34.7% | $129 / Sq Ft |
| 08/12/2019 08/12/19 | Price Changed | $287,900 | -27.9% | $96 / Sq Ft |
| 06/14/2019 06/14/19 | Price Changed | $399,500 | +2.8% | $133 / Sq Ft |
| 06/14/2019 06/14/19 | For Sale | $388,500 | -- | $130 / Sq Ft |
Purchase History
| Date | Type | Sale Price | Title Company |
|---|---|---|---|
| Quit Claim Deed | -- | None Available | |
| Warranty Deed | $365,000 | None Available | |
| Warranty Deed | $269,000 | -- | |
| Warranty Deed | $392,500 | -- | |
| Not Resolvable | $40,000 | -- | |
| Not Resolvable | $40,000 | -- | |
| Not Resolvable | $40,000 | -- |
Mortgage History
| Date | Status | Loan Amount | Loan Type |
|---|---|---|---|
| Previous Owner | $358,388 | Purchase Money Mortgage | |
| Previous Owner | $86,400 | Unknown | |
| Previous Owner | $279,200 | Stand Alone Refi Refinance Of Original Loan |
Similar Homes in Columbia, CT
Source: SmartMLS
MLS Number: 24077505
APN: COLU-000020-000000-000050
- 0 Chowanec Rd
- 347 Flanders River Rd
- 121 Route 66
- 16 Gem Dr
- 29 Kathleen Dr Unit 9D
- 50 Stafford Rd
- 81 Stafford Rd
- 721 Babcock Hill Rd
- 498 Route 87
- 96 Flanders River Rd
- 77 Woods Rd
- 369 Valley St
- 335 Pleasant St
- 378 Route 87
- 556 Route 87
- 95 Lauter Ave
- 87 Hayden St
- 78 Lauter Ave
- 807 Pucker St
- 182 Route 66






