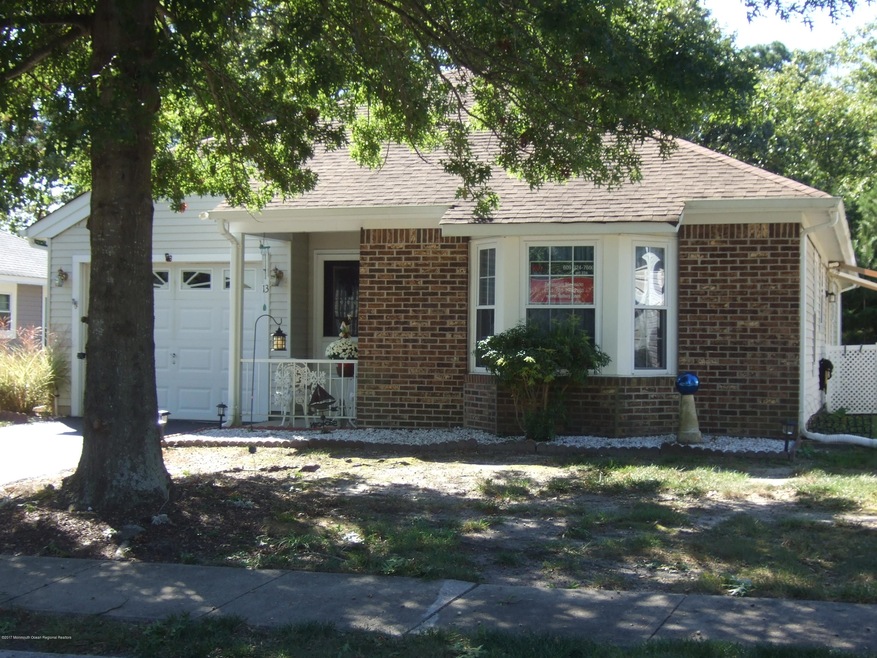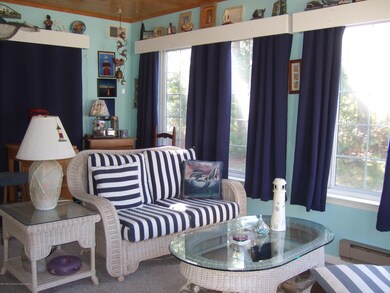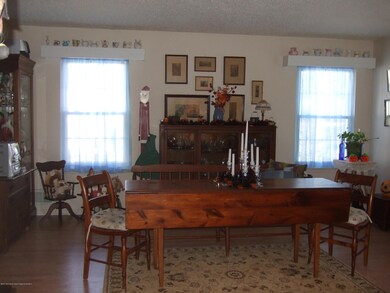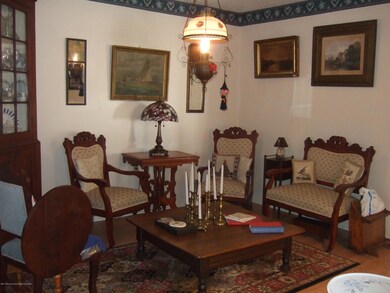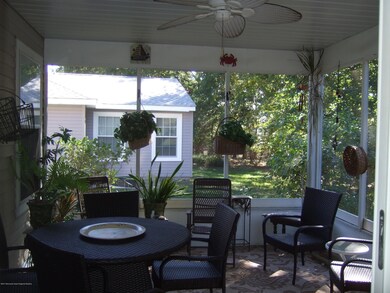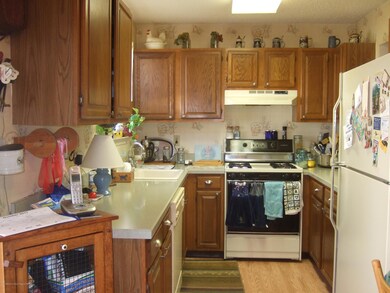
13 Sequoia Ct Barnegat, NJ 08005
Barnegat Township NeighborhoodHighlights
- In Ground Pool
- Clubhouse
- Screened Porch
- Senior Community
- Backs to Trees or Woods
- Tennis Courts
About This Home
As of February 2020Beautiful spacious Devon Model has laminate wood flooring throughout.
Roof replaced 2005,furnace 2014. Additional 12x18 year round room in rear of home has carpet & lovely beader board wood ceiling. Plus a 12x15 Screened Porch backing up to private wooded area.
Kitchen has opening to the Formal Dining Room & sliders to patio with electronic awning. Community saltwater pool & clubhouse, tennis courts, bocci & picnic area with grills. 20 Minutes to Long Beach Island's beaches.
Last Agent to Sell the Property
Keller Williams Preferred Properties, Ship Bottom License #8540631

Last Buyer's Agent
NON MEMBER
VRI Homes
Home Details
Home Type
- Single Family
Est. Annual Taxes
- $3,541
Year Built
- Built in 1988
Lot Details
- Cul-De-Sac
- Street terminates at a dead end
- Backs to Trees or Woods
HOA Fees
- $80 Monthly HOA Fees
Parking
- 1 Car Direct Access Garage
- Parking Storage or Cabinetry
- Driveway
Home Design
- Slab Foundation
- Shingle Roof
- Vinyl Siding
Interior Spaces
- 1-Story Property
- Ceiling Fan
- Thermal Windows
- Awning
- Bay Window
- Window Screens
- Sliding Doors
- Screened Porch
- Storm Doors
Kitchen
- Dinette
- Gas Cooktop
- Stove
- Dishwasher
Flooring
- Wall to Wall Carpet
- Laminate
Bedrooms and Bathrooms
- 2 Bedrooms
- Walk-In Closet
- 2 Full Bathrooms
- Primary Bathroom includes a Walk-In Shower
Laundry
- Dryer
- Washer
Pool
- In Ground Pool
- Fence Around Pool
- Saltwater Pool
Outdoor Features
- Patio
Schools
- Russ Brackman Middle School
Utilities
- Forced Air Heating and Cooling System
- Heating System Uses Natural Gas
- Natural Gas Water Heater
Listing and Financial Details
- Exclusions: Light fixtures in Dining room & master bath room
- Assessor Parcel Number 01-00094-01-00118
Community Details
Overview
- Senior Community
- Front Yard Maintenance
- Association fees include common area, lawn maintenance, pool, rec facility, snow removal
- Pheasant Run Subdivision, Devon Floorplan
Amenities
- Common Area
- Clubhouse
- Community Center
- Recreation Room
Recreation
- Tennis Courts
- Shuffleboard Court
- Community Pool
- Pool Membership Available
- Snow Removal
Security
- Controlled Access
Ownership History
Purchase Details
Home Financials for this Owner
Home Financials are based on the most recent Mortgage that was taken out on this home.Purchase Details
Home Financials for this Owner
Home Financials are based on the most recent Mortgage that was taken out on this home.Purchase Details
Purchase Details
Map
Similar Home in the area
Home Values in the Area
Average Home Value in this Area
Purchase History
| Date | Type | Sale Price | Title Company |
|---|---|---|---|
| Deed | $199,000 | Pegasus Title Agency Llc | |
| Deed | $170,000 | None Available | |
| Bargain Sale Deed | $168,000 | Stewart Title Guaranty Co | |
| Deed | -- | None Available |
Mortgage History
| Date | Status | Loan Amount | Loan Type |
|---|---|---|---|
| Previous Owner | $210,000 | Reverse Mortgage Home Equity Conversion Mortgage |
Property History
| Date | Event | Price | Change | Sq Ft Price |
|---|---|---|---|---|
| 02/21/2020 02/21/20 | Sold | $199,000 | 0.0% | $122 / Sq Ft |
| 02/13/2020 02/13/20 | Pending | -- | -- | -- |
| 01/23/2020 01/23/20 | For Sale | $199,000 | +17.1% | $122 / Sq Ft |
| 05/16/2018 05/16/18 | Sold | $170,000 | -- | $124 / Sq Ft |
Tax History
| Year | Tax Paid | Tax Assessment Tax Assessment Total Assessment is a certain percentage of the fair market value that is determined by local assessors to be the total taxable value of land and additions on the property. | Land | Improvement |
|---|---|---|---|---|
| 2024 | $4,198 | $144,200 | $51,800 | $92,400 |
| 2023 | $4,062 | $144,200 | $51,800 | $92,400 |
| 2022 | $4,062 | $144,200 | $51,800 | $92,400 |
| 2021 | $4,043 | $144,200 | $51,800 | $92,400 |
| 2020 | $4,025 | $144,200 | $51,800 | $92,400 |
| 2019 | $3,966 | $144,200 | $51,800 | $92,400 |
| 2018 | $3,935 | $144,200 | $51,800 | $92,400 |
| 2017 | $3,870 | $144,200 | $51,800 | $92,400 |
| 2016 | $3,541 | $144,200 | $51,800 | $92,400 |
| 2015 | $3,421 | $144,200 | $51,800 | $92,400 |
| 2014 | $3,328 | $144,200 | $51,800 | $92,400 |
Source: MOREMLS (Monmouth Ocean Regional REALTORS®)
MLS Number: 21738573
APN: 01-00094-01-00118
- 139 Pine Oak Blvd
- 7 Tamarack Ct
- 82 Mission Way
- 8 Misty Lake Ct
- 100 Mission Way
- 2 Poplar Ct
- 12 Fishpond Terrace
- 106 Mission Way
- 26 Dogwood Dr
- 32 Pine Oak Blvd
- 23 Lakeland Dr
- 22 Pine Oak Blvd
- 6 Idlebrook Ct
- 10 Lakeland Dr
- 7 Spring Lake Ct
- 85 Mirage Blvd
- 1031 W Bay Ave
- 5 Shoal Dr
- 23 Lily Pond Ln
- 122 Lakeland Dr
