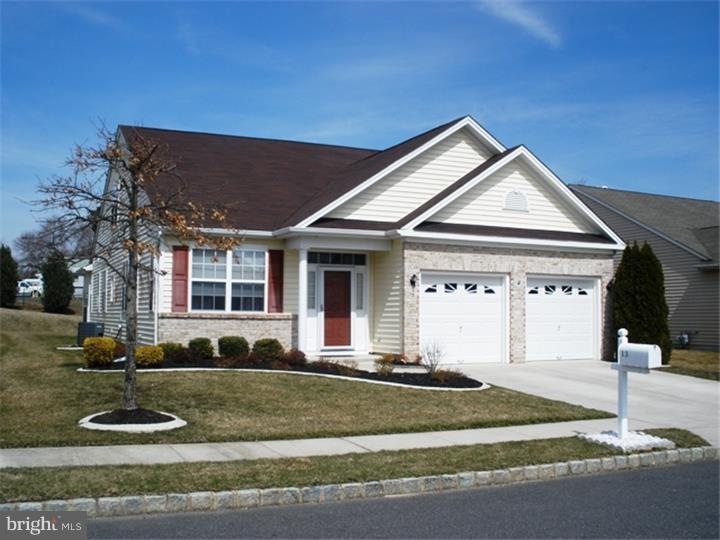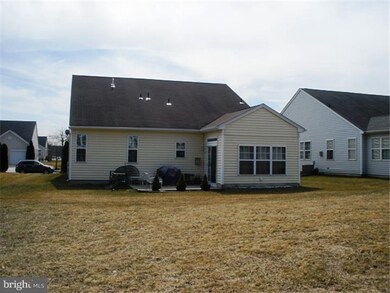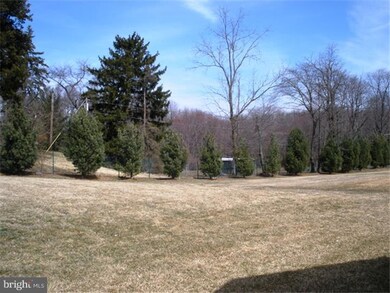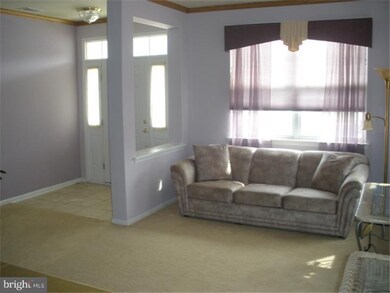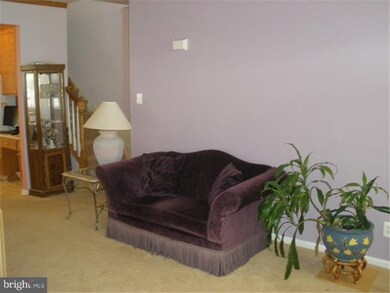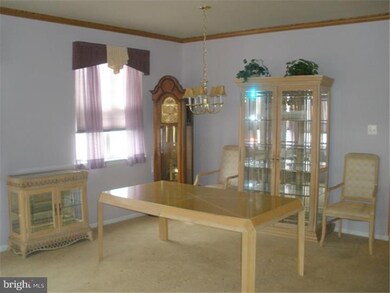
13 Sickler Ct Sewell, NJ 08080
Washington Township NeighborhoodEstimated Value: $435,000 - $448,794
Highlights
- Senior Community
- Cathedral Ceiling
- 2 Car Direct Access Garage
- Traditional Architecture
- Attic
- Butlers Pantry
About This Home
As of July 2014The distinctive Springfield II is the largest model in the Desirable Heatherwood community and space abounds in this lovely 3 bedroom 2 bath home. Featuring an ideal open floor plan including master and 2nd bedroom downstairs, 3rd bedroom & media room upstairs. Large Eat-in-Kitchen with Center Island opens to Family Room with Gas Fireplace and Cathedral ceilings. Sunroom with attached Patio welcomes you into the serene, private back yard. Beautiful landscaping in the worry free front yard with full irrigation system. Walk in the door and you will notice what separates this home from the rest. Enjoy the warm weather in the spacious back yard, relax with friends in the sunroom, or get cozy and watch a movie in the Upstairs Media Room... regardless of the season, you will definitely enjoy this gorgeous home! Two bedrooms including the master suite with its own huge walk in closet and private bathroom are on the main floor. The second floor boasts a huge Media Room and 3rd bedroom. Tons of Storage! Make the best move of your life!
Last Listed By
Linda Misinkavitch
KingsGate Realty LLC License #TREND:60014702 Listed on: 04/10/2014
Home Details
Home Type
- Single Family
Est. Annual Taxes
- $7,610
Year Built
- Built in 2004
Lot Details
- 6,000 Sq Ft Lot
- Lot Dimensions are 60x100
- Level Lot
- Sprinkler System
- Back, Front, and Side Yard
- Property is in good condition
- Property is zoned PACC
HOA Fees
- $115 Monthly HOA Fees
Parking
- 2 Car Direct Access Garage
- Garage Door Opener
- Driveway
- On-Street Parking
Home Design
- Traditional Architecture
- Brick Exterior Construction
- Slab Foundation
- Pitched Roof
- Shingle Roof
- Vinyl Siding
Interior Spaces
- 2,307 Sq Ft Home
- Property has 2 Levels
- Cathedral Ceiling
- Ceiling Fan
- Marble Fireplace
- Gas Fireplace
- Family Room
- Living Room
- Dining Room
- Fire Sprinkler System
- Attic
Kitchen
- Eat-In Kitchen
- Butlers Pantry
- Built-In Range
- Dishwasher
- Kitchen Island
- Disposal
Flooring
- Wall to Wall Carpet
- Tile or Brick
Bedrooms and Bathrooms
- 3 Bedrooms
- En-Suite Primary Bedroom
- En-Suite Bathroom
- 2 Full Bathrooms
- Walk-in Shower
Laundry
- Laundry Room
- Laundry on main level
Outdoor Features
- Patio
Utilities
- Forced Air Heating and Cooling System
- Heating System Uses Gas
- 100 Amp Service
- Natural Gas Water Heater
Community Details
- Senior Community
- Association fees include common area maintenance, lawn maintenance, snow removal, trash
- Heatherwood Subdivision
Listing and Financial Details
- Tax Lot 00027
- Assessor Parcel Number 18-00007 02-00027
Ownership History
Purchase Details
Home Financials for this Owner
Home Financials are based on the most recent Mortgage that was taken out on this home.Purchase Details
Similar Homes in Sewell, NJ
Home Values in the Area
Average Home Value in this Area
Purchase History
| Date | Buyer | Sale Price | Title Company |
|---|---|---|---|
| Stortini Ronald | $230,000 | Foundation Title Llc |
Property History
| Date | Event | Price | Change | Sq Ft Price |
|---|---|---|---|---|
| 07/31/2014 07/31/14 | Sold | $230,000 | -4.1% | $100 / Sq Ft |
| 05/13/2014 05/13/14 | Pending | -- | -- | -- |
| 04/10/2014 04/10/14 | For Sale | $239,900 | -- | $104 / Sq Ft |
Tax History Compared to Growth
Tax History
| Year | Tax Paid | Tax Assessment Tax Assessment Total Assessment is a certain percentage of the fair market value that is determined by local assessors to be the total taxable value of land and additions on the property. | Land | Improvement |
|---|---|---|---|---|
| 2024 | $9,196 | $255,800 | $43,500 | $212,300 |
| 2023 | $9,196 | $255,800 | $43,500 | $212,300 |
| 2022 | $8,894 | $255,800 | $43,500 | $212,300 |
| 2021 | $6,547 | $255,800 | $43,500 | $212,300 |
| 2020 | $8,649 | $255,800 | $43,500 | $212,300 |
| 2019 | $8,398 | $230,400 | $28,500 | $201,900 |
| 2018 | $8,304 | $230,400 | $28,500 | $201,900 |
| 2017 | $8,200 | $230,400 | $28,500 | $201,900 |
| 2016 | $8,152 | $230,400 | $28,500 | $201,900 |
| 2015 | $8,036 | $230,400 | $28,500 | $201,900 |
| 2014 | $7,533 | $230,400 | $28,500 | $201,900 |
Agents Affiliated with this Home
-

Seller's Agent in 2014
Linda Misinkavitch
KingsGate Realty LLC
-
Michelle Gavio

Buyer's Agent in 2014
Michelle Gavio
Keller Williams Realty - Moorestown
(856) 296-0744
2 in this area
105 Total Sales
Map
Source: Bright MLS
MLS Number: 1002876662
APN: 18-00007-02-00027
- 6 Sickler Ct
- 10 Chew Ln
- 6 Stiles Ct
- 71 Clemens Ln
- 5 Clemens Ln
- 403 Paddock Ct Unit 403
- 612 Yorkshire Ct
- 663 Yorkshire Ct Unit 633
- 706 Sedgewick Ct
- 8 Dahlia Rd
- 990 Chestnut Ave
- 48 Lavender Dr
- 25 Berkshire Dr
- 2909 Pennsylvania Ave
- 807 Indian Trail
- 828 Sunrise Ave
- 49 Berkshire Dr
- 840 May Ave
- 55 Berkshire Dr
- 122, 124 & 126 Salina Rd
- 13 Sickler Ct
- 11 Sickler Ct
- 15 Sickler Ct
- 9 Sickler Ct
- 17 Sickler Ct
- 14 Sickler Ct
- 12 Sickler Ct
- 16 Sickler Ct
- 7 Sickler Ct
- 19 Sickler Ct
- 10 Sickler Ct
- 18 Sickler Ct
- 236 Mount Pleasant Rd
- 8 Sickler Ct
- 5 Sickler Ct
- 20 Sickler Ct
- 12 Pleasant Valley Dr
- 14 Pleasant Valley Dr
- 10 Pleasant Valley Dr
- 16 Pleasant Valley Dr
