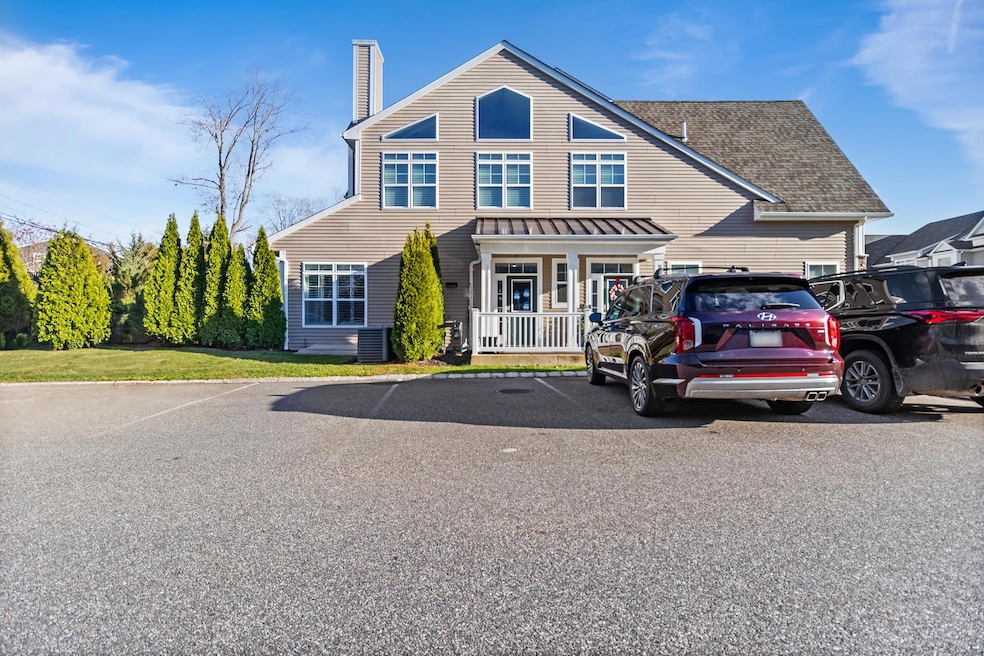
13 Silver Spruce Way Unit 13 Smithtown, NY 11787
Hauppauge NeighborhoodHighlights
- Senior Community
- 2 Acre Lot
- Main Floor Primary Bedroom
- Gated Community
- Clubhouse
- Community Pool
About This Home
As of March 2025Single-level living in the desirable 55+ gated community of Country Pointe Woods at Smithtown. This beautiful end-unit townhouse features custom kitchen and bathroom cabinetry, upgraded tiles and flooring, elegant moldings, and a rear paver patio. The full basement includes high ceilings, plumbing for a bathroom, an additional electrical panel, and an egress window.
The open-concept design offers a center-island eat-in kitchen that flows into the family room with a gas fireplace. The spacious dining area, with glass sliders, leads to a large rear patio overlooking the common area. The primary bedroom includes a walk-in closet and a luxurious bathroom with a walk-in shower. A dual-entry hallway bathroom is perfect for guests.
A first-floor laundry room provides convenient access to the 1-car garage. Community amenities include a clubhouse, fitness center, heated outdoor pool, and bocce court. Experience comfortable, luxurious 55+ living at Country Pointe Woods.
Last Agent to Sell the Property
Mohamed Elbaroudy
Redfin Real Estate Brokerage Phone: 631-337-8238 License #10401335821 Listed on: 12/11/2024

Last Buyer's Agent
Mohamed Elbaroudy
Redfin Real Estate Brokerage Phone: 631-337-8238 License #10401335821 Listed on: 12/11/2024

Property Details
Home Type
- Condominium
Est. Annual Taxes
- $6,903
Year Built
- Built in 2019
Lot Details
- Cul-De-Sac
- Front Yard Sprinklers
HOA Fees
- $726 Monthly HOA Fees
Parking
- 1 Car Garage
Home Design
- Frame Construction
Interior Spaces
- 1,786 Sq Ft Home
- Ceiling Fan
- Chandelier
- Unfinished Basement
- Basement Fills Entire Space Under The House
Kitchen
- Eat-In Kitchen
- Microwave
- Dishwasher
Bedrooms and Bathrooms
- 2 Bedrooms
- Primary Bedroom on Main
- Walk-In Closet
- 2 Full Bathrooms
Laundry
- Dryer
- Washer
Outdoor Features
- Patio
- Porch
Schools
- Contact Agent Elementary School
- Hauppauge Middle School
- Hauppauge High School
Utilities
- Forced Air Heating and Cooling System
- Heating System Uses Natural Gas
- Electric Water Heater
Listing and Financial Details
- Assessor Parcel Number 0800-157-01-01-00-013-000
Community Details
Overview
- Senior Community
- Association fees include common area maintenance, exterior maintenance, grounds care, pool service, sewer, snow removal, water
Recreation
- Community Pool
Pet Policy
- Dogs and Cats Allowed
Additional Features
- Clubhouse
- Gated Community
Ownership History
Purchase Details
Home Financials for this Owner
Home Financials are based on the most recent Mortgage that was taken out on this home.Purchase Details
Home Financials for this Owner
Home Financials are based on the most recent Mortgage that was taken out on this home.Purchase Details
Similar Homes in the area
Home Values in the Area
Average Home Value in this Area
Purchase History
| Date | Type | Sale Price | Title Company |
|---|---|---|---|
| Deed | $855,000 | Sec Title Guar Baltimore | |
| Deed | $800,000 | None Available | |
| Deed | $800,000 | None Available | |
| Deed | -- | None Available | |
| Deed | -- | None Available |
Property History
| Date | Event | Price | Change | Sq Ft Price |
|---|---|---|---|---|
| 03/28/2025 03/28/25 | Sold | $855,000 | +6.9% | $479 / Sq Ft |
| 12/23/2024 12/23/24 | Pending | -- | -- | -- |
| 12/11/2024 12/11/24 | For Sale | $800,000 | 0.0% | $448 / Sq Ft |
| 10/01/2024 10/01/24 | Sold | $800,000 | 0.0% | -- |
| 07/10/2024 07/10/24 | Pending | -- | -- | -- |
| 07/04/2024 07/04/24 | Off Market | $800,000 | -- | -- |
| 06/19/2024 06/19/24 | For Sale | $750,000 | -- | -- |
Tax History Compared to Growth
Tax History
| Year | Tax Paid | Tax Assessment Tax Assessment Total Assessment is a certain percentage of the fair market value that is determined by local assessors to be the total taxable value of land and additions on the property. | Land | Improvement |
|---|---|---|---|---|
| 2024 | $6,903 | $3,400 | $750 | $2,650 |
| 2023 | $6,903 | $3,400 | $750 | $2,650 |
| 2022 | $0 | $3,400 | $750 | $2,650 |
| 2021 | $0 | $3,400 | $750 | $2,650 |
| 2020 | $0 | $3,400 | $750 | $2,650 |
| 2019 | $0 | $3,400 | $750 | $2,650 |
Agents Affiliated with this Home
-
M
Seller's Agent in 2025
Mohamed Elbaroudy
Redfin Real Estate
-
J
Seller's Agent in 2024
Jessica Stanco
Howard Hanna Coach
Map
Source: OneKey® MLS
MLS Number: 804060
APN: 0800-157-01-01-00-013-000
- 44 Apple Tree Dr
- 60 Tanglewood Dr
- 347 Forest Ln
- 206 Brooksite Dr
- 17 Tiffany Ln
- 21 Clifford Blvd
- 0 Route 111 Unit ONE3540424
- 355 Route 111 Unit 5
- 355 Route 111 Unit 26
- 223 Larch Ln
- 25 Adrienne Ln
- 31 Sterling Ln
- 339 Forest Ln
- 184 Hickory Ln
- 9 Graystone Ln
- 305 Devon Ln
- 43 Merrivale Dr
- 2 Hayloft Ct
- 32 Merrivale Dr
- 26 Village Ln
