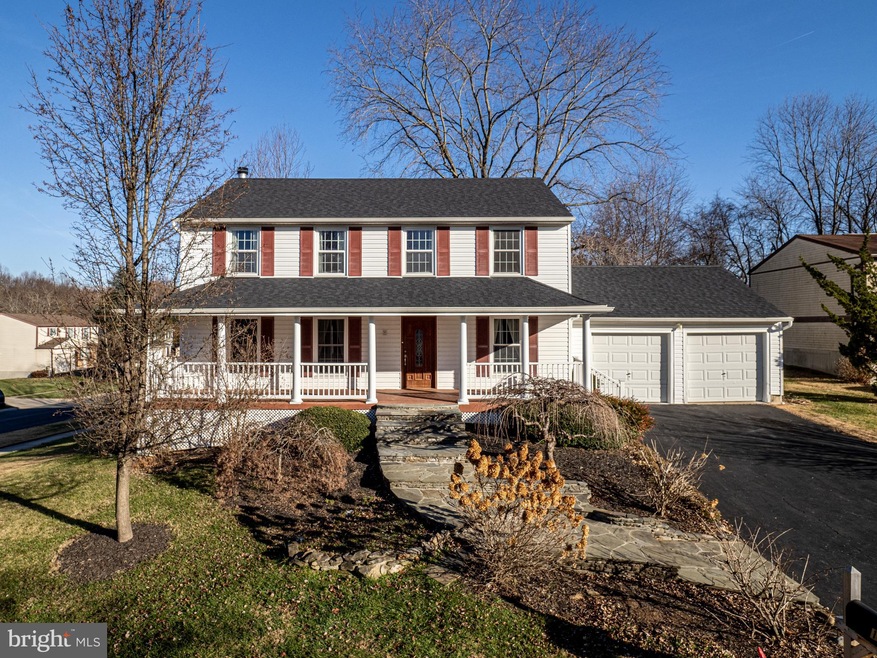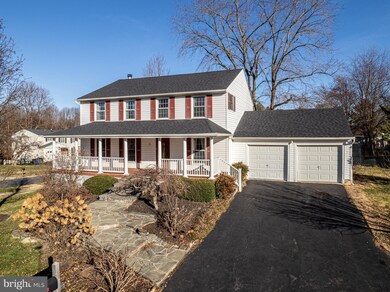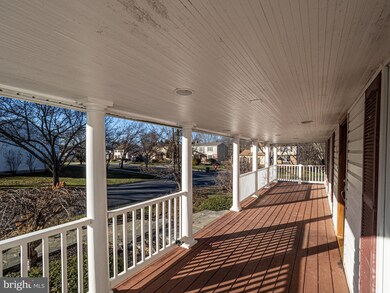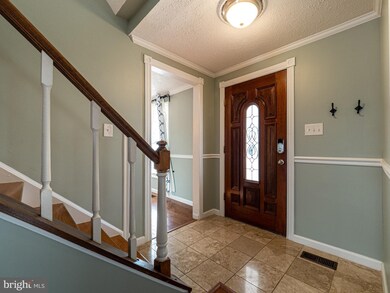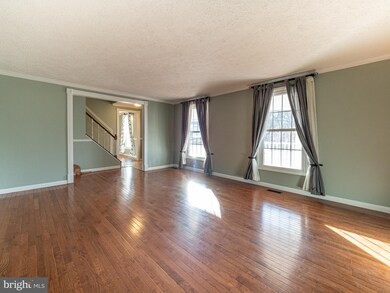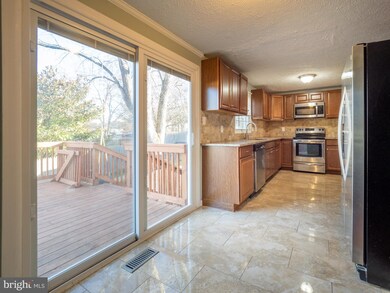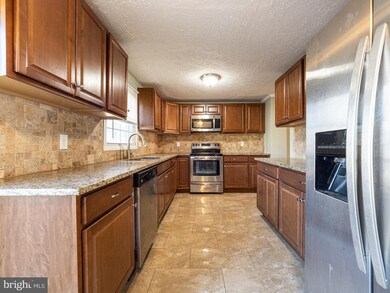
13 Sioux Ct Gaithersburg, MD 20878
Kentlands NeighborhoodHighlights
- 0.23 Acre Lot
- Colonial Architecture
- Wood Flooring
- Thurgood Marshall Elementary School Rated A-
- Deck
- No HOA
About This Home
As of January 2022This beautiful home has great space and is loaded with improvements. The main level has been freshly painted and features oak hardwood flooring and crown moulding. The family room has a stacked-stone wood-burning fireplace and opens to the kitchen and breakfast area. The kitchen was renovated in 2015 with raised-panel hardwood cabinetry, granite countertop and stainless-steel appliances. This area has direct access to the oversized back deck added in 2020. The upper level features four large bedrooms, a renovated hall bath, and an owners suite with a renovated full bath and huge walk-in closet. The lower level is fully finished with a large recreation area, workout room, laundry and full bath. The HVAC and water heater were replaced in 2015 and the roof was replaced in 2019 and has a transferrable warranty. Located on a cul-de-sac with an oversized front porch and beautiful landscaping, this house really does feel like home!
Home Details
Home Type
- Single Family
Est. Annual Taxes
- $5,811
Year Built
- Built in 1981
Lot Details
- 9,826 Sq Ft Lot
- Property is in very good condition
- Property is zoned R200
Parking
- 2 Car Attached Garage
- Front Facing Garage
- Driveway
Home Design
- Colonial Architecture
- Frame Construction
- Asphalt Roof
Interior Spaces
- Property has 3 Levels
- Wood Burning Fireplace
- Fireplace With Glass Doors
- Fireplace Mantel
- Improved Basement
- Heated Basement
- Laundry on lower level
Kitchen
- Electric Oven or Range
- Microwave
- Dishwasher
Flooring
- Wood
- Carpet
- Ceramic Tile
Bedrooms and Bathrooms
- 4 Bedrooms
Outdoor Features
- Deck
- Shed
- Play Equipment
- Porch
Schools
- Thurgood Marshall Elementary School
- Ridgeview Middle School
- Quince Orchard High School
Utilities
- Forced Air Heating and Cooling System
- Heat Pump System
- Electric Water Heater
Community Details
- No Home Owners Association
- Quince Orchard Manor Subdivision
Listing and Financial Details
- Tax Lot 22
- Assessor Parcel Number 160601857218
Ownership History
Purchase Details
Home Financials for this Owner
Home Financials are based on the most recent Mortgage that was taken out on this home.Purchase Details
Home Financials for this Owner
Home Financials are based on the most recent Mortgage that was taken out on this home.Purchase Details
Purchase Details
Similar Homes in Gaithersburg, MD
Home Values in the Area
Average Home Value in this Area
Purchase History
| Date | Type | Sale Price | Title Company |
|---|---|---|---|
| Deed | $509,000 | First American Title Ins Co | |
| Special Warranty Deed | $395,000 | Servicelink | |
| Trustee Deed | $485,000 | None Available | |
| Deed | $225,000 | -- |
Mortgage History
| Date | Status | Loan Amount | Loan Type |
|---|---|---|---|
| Open | $423,500 | New Conventional | |
| Previous Owner | $458,100 | New Conventional | |
| Previous Owner | $462,750 | Adjustable Rate Mortgage/ARM |
Property History
| Date | Event | Price | Change | Sq Ft Price |
|---|---|---|---|---|
| 01/20/2022 01/20/22 | Sold | $620,000 | -0.8% | $233 / Sq Ft |
| 12/22/2021 12/22/21 | Pending | -- | -- | -- |
| 12/16/2021 12/16/21 | For Sale | $625,000 | +22.8% | $234 / Sq Ft |
| 12/18/2015 12/18/15 | Sold | $509,000 | 0.0% | $168 / Sq Ft |
| 10/24/2015 10/24/15 | Pending | -- | -- | -- |
| 10/24/2015 10/24/15 | Price Changed | $509,000 | -1.1% | $168 / Sq Ft |
| 10/22/2015 10/22/15 | Price Changed | $514,900 | -1.0% | $170 / Sq Ft |
| 10/06/2015 10/06/15 | Price Changed | $520,000 | -1.0% | $172 / Sq Ft |
| 09/16/2015 09/16/15 | Price Changed | $524,990 | -0.9% | $174 / Sq Ft |
| 08/27/2015 08/27/15 | Price Changed | $530,000 | -0.9% | $175 / Sq Ft |
| 08/21/2015 08/21/15 | Price Changed | $535,000 | -0.7% | $177 / Sq Ft |
| 08/14/2015 08/14/15 | Price Changed | $539,000 | -1.8% | $178 / Sq Ft |
| 07/24/2015 07/24/15 | For Sale | $549,000 | +39.0% | $182 / Sq Ft |
| 04/07/2015 04/07/15 | Sold | $395,000 | -5.3% | $196 / Sq Ft |
| 03/30/2015 03/30/15 | Pending | -- | -- | -- |
| 02/26/2015 02/26/15 | Price Changed | $417,100 | -3.0% | $207 / Sq Ft |
| 01/23/2015 01/23/15 | For Sale | $429,900 | -- | $213 / Sq Ft |
Tax History Compared to Growth
Tax History
| Year | Tax Paid | Tax Assessment Tax Assessment Total Assessment is a certain percentage of the fair market value that is determined by local assessors to be the total taxable value of land and additions on the property. | Land | Improvement |
|---|---|---|---|---|
| 2024 | $6,426 | $519,300 | $233,800 | $285,500 |
| 2023 | $5,616 | $511,067 | $0 | $0 |
| 2022 | $5,264 | $502,833 | $0 | $0 |
| 2021 | $5,119 | $494,600 | $222,600 | $272,000 |
| 2020 | $5,080 | $493,233 | $0 | $0 |
| 2019 | $5,049 | $491,867 | $0 | $0 |
| 2018 | $5,036 | $490,500 | $222,600 | $267,900 |
| 2017 | $4,685 | $465,967 | $0 | $0 |
| 2016 | -- | $441,433 | $0 | $0 |
| 2015 | $4,978 | $416,900 | $0 | $0 |
| 2014 | $4,978 | $407,500 | $0 | $0 |
Agents Affiliated with this Home
-

Seller's Agent in 2022
Bruce Lemieux
MoCoRealEstate LLC
(240) 277-8364
3 in this area
46 Total Sales
-

Buyer's Agent in 2022
Andrew Einsmann
Heymann Realty, LLC
(301) 438-1190
1 in this area
18 Total Sales
-
V
Seller's Agent in 2015
Vivian Hsieh
United Realty, Inc.
(301) 254-7407
1 in this area
35 Total Sales
-
J
Seller's Agent in 2015
J.D. DiGirolamo
Berkshire Hathaway HomeServices Homesale Realty
(443) 506-2598
43 Total Sales
-

Seller Co-Listing Agent in 2015
Austin Hsu
United Realty, Inc.
(240) 606-6666
21 Total Sales
-

Buyer's Agent in 2015
Diane Hayes
RE/MAX
(301) 661-4500
3 in this area
16 Total Sales
Map
Source: Bright MLS
MLS Number: MDMC2026028
APN: 06-01857218
- 16565 Sioux Ln
- 12136 Pawnee Dr
- 16829 Westbourne Terrace
- 12004 Cheyenne Rd
- 120 Ridgepoint Place
- 122 Kendrick Place Unit 24
- 11947 Marmary Rd
- 117 Flower Center Ln
- 319 Chestertown St
- 54 Garden Meadow Place
- 222 Chestertown St
- 41 Green Dome Place
- 29 Green Dome Place
- 40 Mcdonald Chapel Ct
- 326 Little Quarry Rd
- 7 Booth St Unit 201
- 7 Booth St Unit 103
- 7 Booth St Unit 402
- 7 Booth St Unit 202
- 54 Orchard Dr
