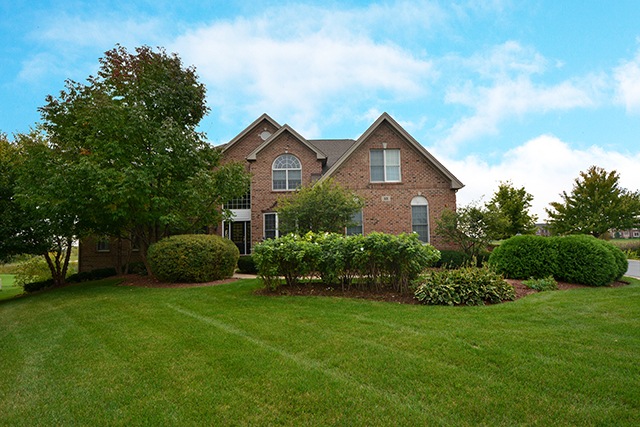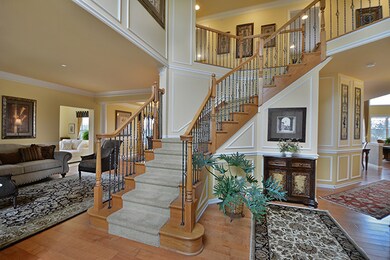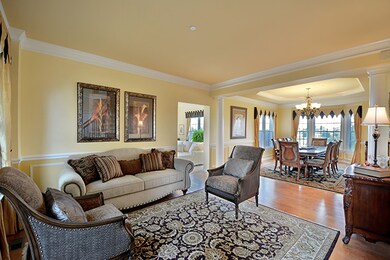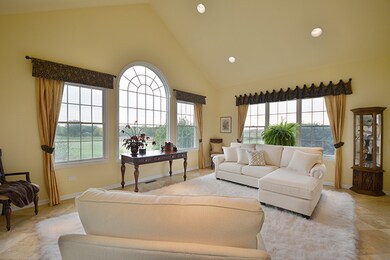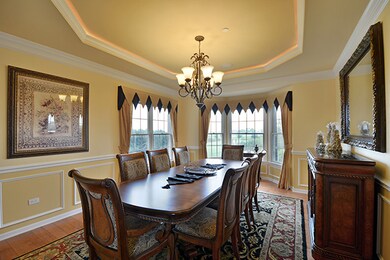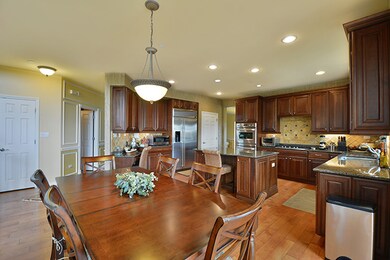
13 Somerset Hills Ct Hawthorn Woods, IL 60047
Hawthorn Woods Country Club NeighborhoodHighlights
- On Golf Course
- Home Theater
- Landscaped Professionally
- Fremont Intermediate School Rated A-
- Colonial Architecture
- Atrium Room
About This Home
As of June 2020LOCATION is everything! Former builder's model loaded with stunning upgrades both cosmetically & structurally. Boasting terrific curb appeal, this 2-story Colonial one of kind beauty in HWCC features a private cul-de-sac location with luscious golf course views. Open floor plan includes formal dining room, 1st floor office/den, atrium with amazing views & all custom finishes throughout. Gorgeous gourmet cook's kitchen has granite counters, SS appliances, island, & eating area that leads to vaulted sun room. Family room has soaring ceilings, fireplace with custom wainscoting & millwork & floor to ceiling windows with panoramic views. Luxurious master suite has a sitting area and spa-like bathroom with Jacuzzi tub. INCREDIBLE finished English basement boasts a recreation room with built-ins, wet bar, exercise room & high-end theater room with private lobby entertainment center. Huge deck overlooks golf course & professionally landscaped grounds. Rarely available home in premier location!
Last Agent to Sell the Property
Helen Oliveri Real Estate License #471001015 Listed on: 11/29/2016
Last Buyer's Agent
Berkshire Hathaway HomeServices Starck Real Estate License #475139429

Home Details
Home Type
- Single Family
Est. Annual Taxes
- $19,081
Year Built
- 2005
Lot Details
- On Golf Course
- Cul-De-Sac
- Landscaped Professionally
HOA Fees
- $295 per month
Parking
- Attached Garage
- Garage Transmitter
- Garage Door Opener
- Driveway
- Parking Included in Price
- Garage Is Owned
Home Design
- Colonial Architecture
- Brick Exterior Construction
- Slab Foundation
- Asphalt Shingled Roof
Interior Spaces
- Wet Bar
- Vaulted Ceiling
- Skylights
- Wood Burning Fireplace
- Gas Log Fireplace
- Sitting Room
- Dining Area
- Home Theater
- Home Office
- Recreation Room
- Atrium Room
- Heated Sun or Florida Room
- Home Gym
- Wood Flooring
- Finished Basement
- Finished Basement Bathroom
- Storm Screens
Kitchen
- Breakfast Bar
- Walk-In Pantry
- Oven or Range
- Dishwasher
- Kitchen Island
Bedrooms and Bathrooms
- Primary Bathroom is a Full Bathroom
- Dual Sinks
- Whirlpool Bathtub
- Double Shower
- Separate Shower
Laundry
- Laundry on main level
- Dryer
- Washer
Outdoor Features
- Deck
- Brick Porch or Patio
Utilities
- Forced Air Zoned Cooling and Heating System
- Two Heating Systems
- Heating System Uses Gas
- Individual Controls for Heating
- Community Well
Ownership History
Purchase Details
Purchase Details
Home Financials for this Owner
Home Financials are based on the most recent Mortgage that was taken out on this home.Purchase Details
Purchase Details
Home Financials for this Owner
Home Financials are based on the most recent Mortgage that was taken out on this home.Purchase Details
Home Financials for this Owner
Home Financials are based on the most recent Mortgage that was taken out on this home.Purchase Details
Home Financials for this Owner
Home Financials are based on the most recent Mortgage that was taken out on this home.Purchase Details
Home Financials for this Owner
Home Financials are based on the most recent Mortgage that was taken out on this home.Purchase Details
Similar Homes in the area
Home Values in the Area
Average Home Value in this Area
Purchase History
| Date | Type | Sale Price | Title Company |
|---|---|---|---|
| Interfamily Deed Transfer | -- | None Available | |
| Deed | $580,000 | Attorney | |
| Interfamily Deed Transfer | -- | Attorney | |
| Warranty Deed | $708,000 | Attorney | |
| Warranty Deed | $708,000 | Attorney | |
| Warranty Deed | $715,000 | Golden Title | |
| Warranty Deed | $900,000 | First American Title | |
| Deed | $1,185,000 | First American Title |
Mortgage History
| Date | Status | Loan Amount | Loan Type |
|---|---|---|---|
| Open | $510,000 | New Conventional | |
| Previous Owner | $308,000 | New Conventional | |
| Previous Owner | $308,000 | New Conventional | |
| Previous Owner | $250,000 | New Conventional | |
| Previous Owner | $99,999 | Credit Line Revolving | |
| Previous Owner | $675,000 | Unknown |
Property History
| Date | Event | Price | Change | Sq Ft Price |
|---|---|---|---|---|
| 05/31/2025 05/31/25 | Pending | -- | -- | -- |
| 05/27/2025 05/27/25 | For Sale | $799,000 | +37.8% | $129 / Sq Ft |
| 06/24/2020 06/24/20 | Sold | $580,000 | -1.5% | $142 / Sq Ft |
| 04/18/2020 04/18/20 | Pending | -- | -- | -- |
| 03/23/2020 03/23/20 | For Sale | $589,000 | -16.8% | $145 / Sq Ft |
| 02/09/2017 02/09/17 | Sold | $708,000 | -2.9% | $174 / Sq Ft |
| 12/16/2016 12/16/16 | Pending | -- | -- | -- |
| 11/29/2016 11/29/16 | For Sale | $729,000 | -- | $179 / Sq Ft |
Tax History Compared to Growth
Tax History
| Year | Tax Paid | Tax Assessment Tax Assessment Total Assessment is a certain percentage of the fair market value that is determined by local assessors to be the total taxable value of land and additions on the property. | Land | Improvement |
|---|---|---|---|---|
| 2024 | $19,081 | $270,400 | $42,711 | $227,689 |
| 2023 | $19,081 | $235,958 | $37,271 | $198,687 |
| 2022 | $18,946 | $230,282 | $53,551 | $176,731 |
| 2021 | $18,027 | $222,215 | $51,675 | $170,540 |
| 2020 | $18,011 | $216,100 | $50,253 | $165,847 |
| 2019 | $17,909 | $214,775 | $48,518 | $166,257 |
| 2018 | $19,239 | $232,231 | $57,540 | $174,691 |
| 2017 | $19,221 | $224,921 | $55,729 | $169,192 |
| 2016 | $18,602 | $213,620 | $52,929 | $160,691 |
| 2015 | $18,262 | $200,262 | $49,619 | $150,643 |
| 2014 | $19,105 | $204,623 | $50,639 | $153,984 |
| 2012 | $20,758 | $223,196 | $53,723 | $169,473 |
Agents Affiliated with this Home
-
Helen Oliveri

Seller's Agent in 2020
Helen Oliveri
Helen Oliveri Real Estate
(847) 967-0022
38 in this area
365 Total Sales
-
Mazhar Laliwala

Buyer's Agent in 2020
Mazhar Laliwala
Keller Williams Realty Partners, LLC
(312) 231-3970
1 in this area
4 Total Sales
-
Astrid Zajac

Buyer's Agent in 2017
Astrid Zajac
Berkshire Hathaway HomeServices Starck Real Estate
(847) 828-1324
16 Total Sales
Map
Source: Midwest Real Estate Data (MRED)
MLS Number: MRD09396212
APN: 10-33-405-108
- 11 Crystal Downs Dr
- 50 Tournament Dr S
- 18 Hawthorn Ridge Dr
- 23 Hawthorn Ridge Dr
- 19 Hawthorn Ridge Dr
- 15 Red Tail Dr
- 52 Red Tail Dr
- 18 Open Pkwy N
- 181 N Meadowlark Dr
- 20 Open Pkwy N
- 17 Open Pkwy N
- 24 Open Pkwy N
- 23 Open Pkwy N
- 26 Open Pkwy N
- 4 Tournament Dr S
- 80 Tournament Dr S
- 27 Open Pkwy N
- 29 Open Pkwy N
- 30 Open Pkwy N
- 31 Open Pkwy N
