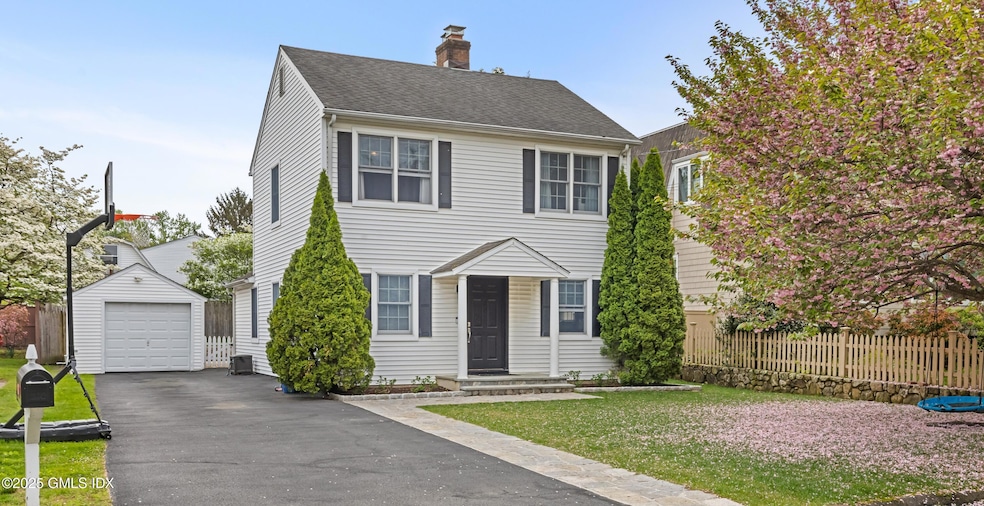
13 Spezzano Dr Riverside, CT 06878
Riverside NeighborhoodHighlights
- Colonial Architecture
- Wood Flooring
- Solarium
- Cos Cob School Rated A
- 1 Fireplace
- 1 Car Detached Garage
About This Home
As of July 2025Great location in Riverside! Charming home on .14 of an acre with bright interior, spacious rooms on two levels. Step into the inviting living room with fireplace; which leads to kitchen and separate laundry room with easy outdoor access to grilling area. Main floor bedroom, full bath, and office that could be used as a fourth bedroom depending on your needs. Highlight is the large family room/playroom on the first level which leads to the patio where you can enjoy meals outside on warm nights. Upstairs, there is a generous bedroom with walk-in closet, additional bedroom, and full bath. Level backyard has ample space for a swing set area or soccer net. 1-car detached garage, alarm system, and ring doorbell. Close proximity to restaurants, shops, schools and the train. Cos Cob and Central school district.
Last Agent to Sell the Property
Houlihan Lawrence License #RES.0762194 Listed on: 06/20/2025

Last Buyer's Agent
OUT-OF-TOWN BROKER
FOREIGN LISTING
Home Details
Home Type
- Single Family
Est. Annual Taxes
- $6,948
Year Built
- Built in 1947 | Remodeled in 2001
Lot Details
- 6,098 Sq Ft Lot
- Fenced
- Level Lot
- Sprinkler System
- Property is zoned R-7
Parking
- 1 Car Detached Garage
Home Design
- Colonial Architecture
- Asphalt Roof
- Vinyl Siding
Interior Spaces
- 1,392 Sq Ft Home
- 1 Fireplace
- Solarium
- Wood Flooring
- Unfinished Basement
- Partial Basement
- Pull Down Stairs to Attic
- Home Security System
- Eat-In Kitchen
- Laundry Room
Bedrooms and Bathrooms
- 4 Bedrooms
- Walk-In Closet
- 2 Full Bathrooms
Utilities
- Central Air
- Heating System Uses Oil
- Hot Water Heating System
- Oil Water Heater
Listing and Financial Details
- Assessor Parcel Number 12-2067/S
Similar Homes in the area
Home Values in the Area
Average Home Value in this Area
Property History
| Date | Event | Price | Change | Sq Ft Price |
|---|---|---|---|---|
| 07/11/2025 07/11/25 | Sold | $1,150,000 | -8.0% | $826 / Sq Ft |
| 07/03/2025 07/03/25 | Pending | -- | -- | -- |
| 05/08/2025 05/08/25 | For Sale | $1,250,000 | +71.9% | $898 / Sq Ft |
| 12/01/2014 12/01/14 | Sold | $727,000 | -9.1% | $403 / Sq Ft |
| 10/10/2014 10/10/14 | Pending | -- | -- | -- |
| 07/16/2014 07/16/14 | For Sale | $800,000 | -- | $444 / Sq Ft |
Tax History Compared to Growth
Tax History
| Year | Tax Paid | Tax Assessment Tax Assessment Total Assessment is a certain percentage of the fair market value that is determined by local assessors to be the total taxable value of land and additions on the property. | Land | Improvement |
|---|---|---|---|---|
| 2021 | $6,712 | $532,560 | $371,770 | $160,790 |
Agents Affiliated with this Home
-

Seller's Agent in 2025
Julie Church
Houlihan Lawrence
(203) 561-9373
20 in this area
142 Total Sales
-
O
Buyer's Agent in 2025
OUT-OF-TOWN BROKER
FOREIGN LISTING
-

Seller's Agent in 2014
Julianne Ward
BHHS New England Properties
(203) 637-6280
1 in this area
37 Total Sales
-
S
Buyer's Agent in 2014
Steve Healy
Shore and Country Properties
Map
Source: Greenwich Association of REALTORS®
MLS Number: 122682
APN: GREE M:12 B:2067/S
- 25 Dialstone Ln
- 10 Lakeview Dr
- 2 Lakeview Dr
- 52 Breezemont Ave
- 6 Dorchester Ln
- 39 Riverside Ave
- 32 Meyer Place
- 523 E Putnam Ave Unit B
- 27 Griffith Rd
- 152 Valley Rd
- 44 Valley Rd Unit A
- 24 Rippowam Rd
- 76 Riverside Ave
- 453 E Putnam Ave Unit 1I
- 43 Cos Cob Ave
- 75 Cos Cob Ave Unit 10
- 75 Cos Cob Ave Unit 9
- 134 Lockwood Rd
- 20 Linwood Ave
- 51 Old Kings Hwy Unit 5
