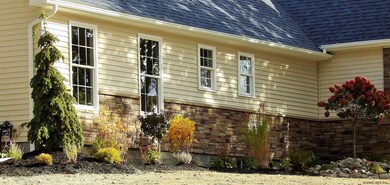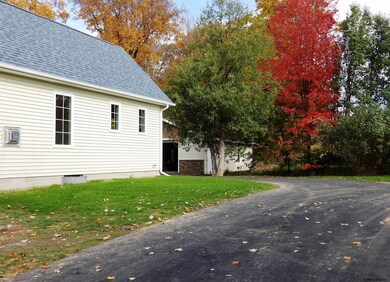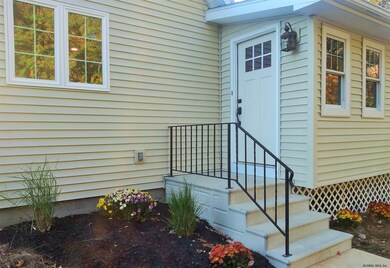
13 Spore Rd Delmar, NY 12054
Highlights
- Home fronts a pond
- Ranch Style House
- 1 Fireplace
- Meadow
- Cathedral Ceiling
- Corner Lot
About This Home
As of December 2020Look at this beautiful new home w/addition that has been completely renovated top to bottom~ Home was lifted for new foundation added interior access to insulated basement. Paved driveway, landscaped &hydro seed on a 4.15 ac corner lot with a Koi pond. 24x40~heated 2 car garage w/added work space & overhead garage door/opener, electric, HVAC & On-Demand, roof, Seamless gutters, vinyl siding, shakes & shingles, Pella windows & doors. Custom kitchen w/island seating, high end Appliances & adjoining dining. Granite Kitchen & Baths. 1st floor laundry hookups. tile showers/floors & double sinks in Master bath. Pergo & tile throughout. Cathedral ceilings, living room w/gas cozy gas fireplace & sliding glass door leading to 14'2"x21'8" deck overlooking stunning view of the Helderberg Mtns. Superior Condition, To Be Built Condition, Condition-New
Last Agent to Sell the Property
Deborah Smith
Heartland Home Properties, LLC License #10401201698 Listed on: 10/22/2020
Home Details
Home Type
- Single Family
Est. Annual Taxes
- $8,000
Year Built
- Built in 2020
Lot Details
- 4.15 Acre Lot
- Lot Dimensions are 425x470
- Home fronts a pond
- Home fronts a stream
- Property fronts a private road
- Landscaped
- Corner Lot
- Meadow
- Cleared Lot
Parking
- 2 Car Detached Garage
- Heated Garage
- Workshop in Garage
- Garage Door Opener
- Driveway
- Off-Street Parking
Home Design
- Ranch Style House
- Shingle Siding
- Stone Siding
- Vinyl Siding
- Asphalt
Interior Spaces
- Cathedral Ceiling
- 1 Fireplace
- Fire and Smoke Detector
- Laundry on main level
- Property Views
Kitchen
- Eat-In Kitchen
- Gas Oven
- Range<<rangeHoodToken>>
- <<microwave>>
- Dishwasher
- Kitchen Island
- Stone Countertops
Flooring
- Laminate
- Ceramic Tile
Bedrooms and Bathrooms
- 3 Bedrooms
- Walk-In Closet
- 2 Full Bathrooms
- Ceramic Tile in Bathrooms
Unfinished Basement
- Walk-Out Basement
- Basement Fills Entire Space Under The House
- Interior Basement Entry
Outdoor Features
- Exterior Lighting
- Porch
Utilities
- Forced Air Heating and Cooling System
- Heating System Uses Propane
- Underground Utilities
- The stream is a source of water for the property
- Drilled Well
- Septic Tank
- High Speed Internet
Community Details
- No Home Owners Association
- Laundry Facilities
Listing and Financial Details
- Legal Lot and Block 10 / 1
- Assessor Parcel Number 013489 95-1-10
Ownership History
Purchase Details
Home Financials for this Owner
Home Financials are based on the most recent Mortgage that was taken out on this home.Purchase Details
Purchase Details
Similar Homes in the area
Home Values in the Area
Average Home Value in this Area
Purchase History
| Date | Type | Sale Price | Title Company |
|---|---|---|---|
| Warranty Deed | $375,000 | A&G Title & Settlement | |
| Deed | -- | -- | |
| Interfamily Deed Transfer | -- | -- |
Mortgage History
| Date | Status | Loan Amount | Loan Type |
|---|---|---|---|
| Open | $300,000 | New Conventional | |
| Previous Owner | $35,000 | Unknown |
Property History
| Date | Event | Price | Change | Sq Ft Price |
|---|---|---|---|---|
| 12/30/2020 12/30/20 | Sold | $375,000 | -1.3% | $266 / Sq Ft |
| 11/20/2020 11/20/20 | Pending | -- | -- | -- |
| 10/21/2020 10/21/20 | For Sale | $380,000 | 0.0% | $270 / Sq Ft |
| 10/14/2020 10/14/20 | Pending | -- | -- | -- |
| 10/09/2020 10/09/20 | For Sale | $380,000 | +208.9% | $270 / Sq Ft |
| 11/14/2019 11/14/19 | Sold | $123,000 | -4.7% | $116 / Sq Ft |
| 09/15/2019 09/15/19 | Pending | -- | -- | -- |
| 09/11/2019 09/11/19 | For Sale | $129,000 | -- | $122 / Sq Ft |
Tax History Compared to Growth
Tax History
| Year | Tax Paid | Tax Assessment Tax Assessment Total Assessment is a certain percentage of the fair market value that is determined by local assessors to be the total taxable value of land and additions on the property. | Land | Improvement |
|---|---|---|---|---|
| 2024 | $10,286 | $332,150 | $43,500 | $288,650 |
| 2023 | $10,040 | $332,150 | $43,500 | $288,650 |
| 2022 | $10,347 | $332,150 | $43,500 | $288,650 |
| 2021 | $10,122 | $332,150 | $43,500 | $288,650 |
| 2020 | $4,186 | $135,200 | $43,500 | $91,700 |
| 2019 | $3,189 | $135,200 | $43,500 | $91,700 |
| 2018 | $7,128 | $135,200 | $43,500 | $91,700 |
| 2017 | $0 | $135,200 | $43,500 | $91,700 |
| 2016 | $4,128 | $135,200 | $43,500 | $91,700 |
| 2015 | -- | $135,200 | $43,500 | $91,700 |
| 2014 | -- | $135,200 | $43,500 | $91,700 |
Agents Affiliated with this Home
-
D
Seller's Agent in 2020
Deborah Smith
Heartland Home Properties, LLC
-
Shane Cahill

Buyer's Agent in 2020
Shane Cahill
Venture Realty Partners
(518) 424-1608
158 Total Sales
-
R
Seller's Agent in 2019
Roxanne Stanton
Gabler Realty, LLC
Map
Source: Global MLS
MLS Number: 202030429
APN: 013489-095-000-0001-010-011-0000
- L39 New Scotland Rd S
- 195 Bullock Rd
- 0 Bullock Rd
- 47 Tekakwitha Rd
- L40.2 Bullock Rd
- 448 Orchard St
- 24 Heldervue Ave
- L22 Upper Flat Rock Rd
- L23 Upper Flat Rock Rd
- 139 Swift Rd
- 10 Cygnet Cir
- 212 Deerfield Ct
- 154 Stonington Hill Rd
- 1717 New Scotland Rd
- 2960 New Scotland Rd
- 64 Swift Rd
- 2680 New Scotland Rd
- 20 N Helderberg Pkwy
- 6 Mayfair Dr
- 52 Scotchpine Dr






