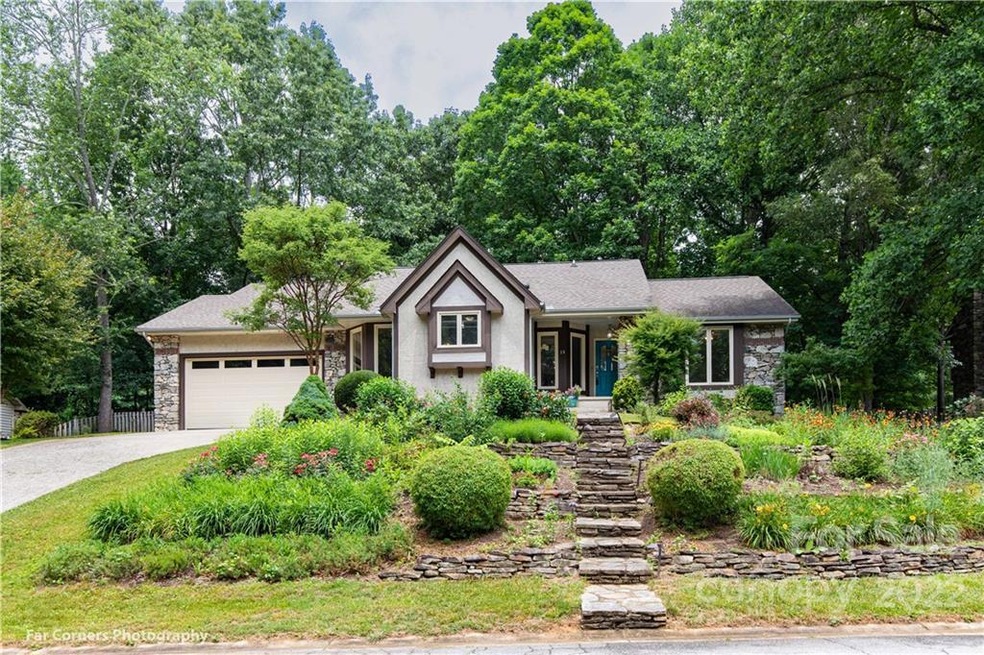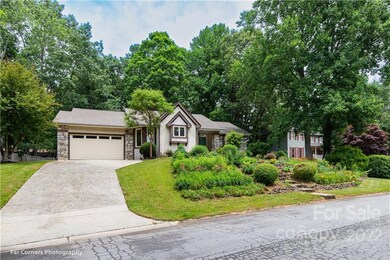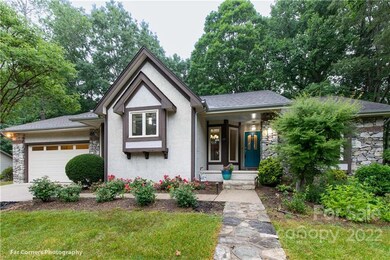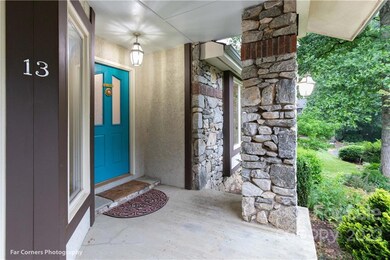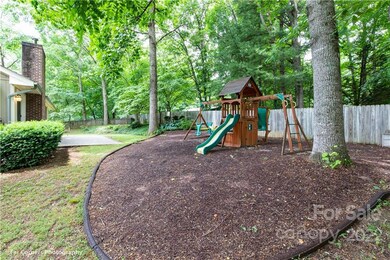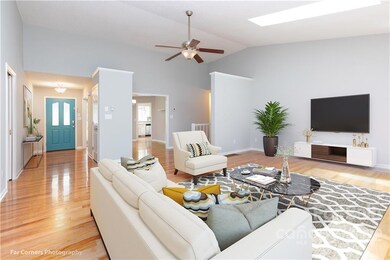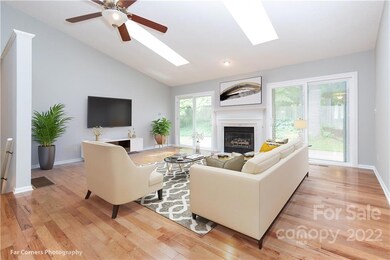
Highlights
- Open Floorplan
- Wooded Lot
- Skylights
- Glen Arden Elementary School Rated A-
- Wood Flooring
- Fireplace
About This Home
As of November 2024HIGHEST and BEST due 7/23 by 1PM. Immaculate, large home in desirable Arden neighborhood. Vaulted ceiling in living room with skylights. Kitchen includes breakfast nook, tile backsplash and large island with storage. Open dining room and laundry room with built-in storage on main level. Private primary suite includes full shower plus jetted garden tub and large walk-in closet. Finished basement with large family room, bedroom, bathroom plus bonus room and separate entrance. All closets have built-in storage. Flat, shady fenced-in back yard with play equipment. Just 10 minutes to Biltmore Park shopping & dining, 10 minutes to Blue Ridge Parkway access, 20 minutes to downtown Asheville & Hendersonville.
Last Agent to Sell the Property
Keller Williams Professionals License #273479 Listed on: 03/21/2022

Home Details
Home Type
- Single Family
Est. Annual Taxes
- $2,932
Year Built
- Built in 1989
Lot Details
- Fenced
- Level Lot
- Wooded Lot
HOA Fees
- $8 Monthly HOA Fees
Home Design
- Slab Foundation
- Stone Siding
- Stucco
Interior Spaces
- Open Floorplan
- Skylights
- Fireplace
Kitchen
- Oven
- Microwave
- Dishwasher
Flooring
- Wood
- Tile
Bedrooms and Bathrooms
- 4 Bedrooms
- Walk-In Closet
- Garden Bath
Laundry
- Laundry Room
- Dryer
- Washer
Outdoor Features
- Patio
Schools
- Glen Arden/Koontz Elementary School
- Valley Springs Middle School
- T.C. Roberson High School
Utilities
- Central Heating
- Floor Furnace
- Natural Gas Water Heater
Community Details
- Mr. Robert Hales Association, Phone Number (828) 676-0532
- Spring Cove Subdivision
- Mandatory home owners association
Listing and Financial Details
- Assessor Parcel Number 9654-86-3725-00000
Ownership History
Purchase Details
Home Financials for this Owner
Home Financials are based on the most recent Mortgage that was taken out on this home.Purchase Details
Home Financials for this Owner
Home Financials are based on the most recent Mortgage that was taken out on this home.Purchase Details
Home Financials for this Owner
Home Financials are based on the most recent Mortgage that was taken out on this home.Purchase Details
Home Financials for this Owner
Home Financials are based on the most recent Mortgage that was taken out on this home.Purchase Details
Home Financials for this Owner
Home Financials are based on the most recent Mortgage that was taken out on this home.Similar Homes in Arden, NC
Home Values in the Area
Average Home Value in this Area
Purchase History
| Date | Type | Sale Price | Title Company |
|---|---|---|---|
| Warranty Deed | $660,000 | None Listed On Document | |
| Warranty Deed | $660,000 | None Listed On Document | |
| Warranty Deed | $605,000 | Goosmann Rose Colvard & Cramer | |
| Warranty Deed | $399,000 | None Available | |
| Warranty Deed | $300,000 | -- | |
| Warranty Deed | $254,000 | -- |
Mortgage History
| Date | Status | Loan Amount | Loan Type |
|---|---|---|---|
| Open | $321,400 | New Conventional | |
| Open | $629,375 | New Conventional | |
| Closed | $629,375 | New Conventional | |
| Previous Owner | $453,750 | New Conventional | |
| Previous Owner | $289,200 | Adjustable Rate Mortgage/ARM | |
| Previous Owner | $40,000 | Credit Line Revolving | |
| Previous Owner | $268,000 | Unknown | |
| Previous Owner | $240,000 | Fannie Mae Freddie Mac | |
| Previous Owner | $25,000 | Credit Line Revolving | |
| Previous Owner | $195,000 | No Value Available |
Property History
| Date | Event | Price | Change | Sq Ft Price |
|---|---|---|---|---|
| 11/21/2024 11/21/24 | Sold | $662,500 | -1.8% | $204 / Sq Ft |
| 07/12/2024 07/12/24 | Price Changed | $674,900 | 0.0% | $208 / Sq Ft |
| 06/20/2024 06/20/24 | Price Changed | $675,000 | -3.4% | $208 / Sq Ft |
| 05/23/2024 05/23/24 | For Sale | $699,000 | +15.5% | $215 / Sq Ft |
| 08/12/2022 08/12/22 | Sold | $605,000 | -0.8% | $180 / Sq Ft |
| 07/18/2022 07/18/22 | Price Changed | $610,000 | -4.7% | $181 / Sq Ft |
| 06/17/2022 06/17/22 | For Sale | $640,000 | +5.8% | $190 / Sq Ft |
| 05/27/2022 05/27/22 | Off Market | $605,000 | -- | -- |
| 03/21/2022 03/21/22 | Pending | -- | -- | -- |
| 03/21/2022 03/21/22 | For Sale | $605,000 | +51.6% | $180 / Sq Ft |
| 09/09/2016 09/09/16 | Sold | $399,000 | 0.0% | $125 / Sq Ft |
| 07/22/2016 07/22/16 | Pending | -- | -- | -- |
| 07/19/2016 07/19/16 | For Sale | $399,000 | -- | $125 / Sq Ft |
Tax History Compared to Growth
Tax History
| Year | Tax Paid | Tax Assessment Tax Assessment Total Assessment is a certain percentage of the fair market value that is determined by local assessors to be the total taxable value of land and additions on the property. | Land | Improvement |
|---|---|---|---|---|
| 2023 | $2,932 | $476,300 | $47,100 | $429,200 |
| 2022 | $2,751 | $469,400 | $47,100 | $422,300 |
| 2021 | $2,751 | $469,400 | $0 | $0 |
| 2020 | $2,386 | $378,800 | $0 | $0 |
| 2019 | $2,386 | $378,800 | $0 | $0 |
| 2018 | $2,386 | $378,800 | $0 | $0 |
| 2017 | $2,386 | $266,000 | $0 | $0 |
| 2016 | $1,849 | $266,000 | $0 | $0 |
| 2015 | $1,849 | $266,000 | $0 | $0 |
| 2014 | $1,849 | $266,000 | $0 | $0 |
Agents Affiliated with this Home
-
Michael Shoffner

Seller's Agent in 2024
Michael Shoffner
Keller Williams Professionals
(828) 231-9448
4 in this area
97 Total Sales
-
Leslie Elliott

Buyer's Agent in 2024
Leslie Elliott
Allen Tate/Beverly-Hanks Asheville-Biltmore Park
(828) 702-2879
13 in this area
95 Total Sales
-
Katie Prendergast

Seller's Agent in 2022
Katie Prendergast
Keller Williams Professionals
(828) 771-2339
7 in this area
100 Total Sales
-
Renee Seigler

Buyer's Agent in 2022
Renee Seigler
Keller Williams Professionals
(828) 329-8188
2 in this area
52 Total Sales
-
Jamie Turner

Seller's Agent in 2016
Jamie Turner
Allen Tate/Beverly-Hanks Asheville-Biltmore Park
(828) 243-5293
3 in this area
122 Total Sales
-
V
Buyer's Agent in 2016
Vicky Blanche
EXP Realty LLC
Map
Source: Canopy MLS (Canopy Realtor® Association)
MLS Number: 3840554
APN: 9654-86-3725-00000
- 5 Spring Cove Ct
- 10 Muirfield Dr
- 20 Summit Dr
- 27 Glen Crest Dr
- 7 Morgan Blvd
- 126 Locust Ct
- 34 Turnberry Dr
- 58 Oak Terrace
- 417 Royal Pines Dr
- 27 Tree Top Dr
- 6 Woodmere Dr
- 35 Tree Top Dr
- 17 Laurel Rd
- 25 Crestwood Dr
- 376 Mills Gap Rd Unit TR 1
- 374 Mills Gap Rd
- 107 Stonegate Dr
- 149 Southbrook Ln
- 235 Royal Pines Dr
- 265 Sycamore Dr
