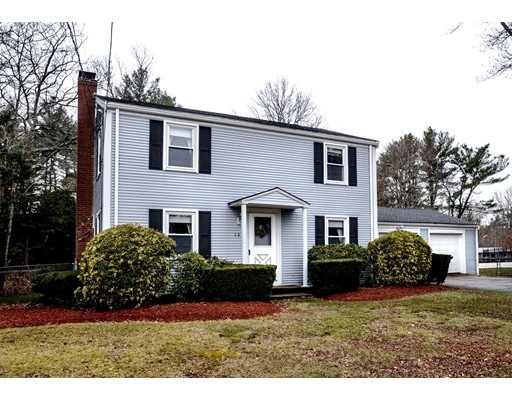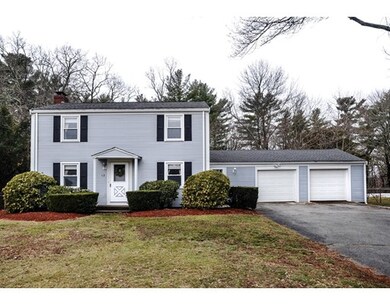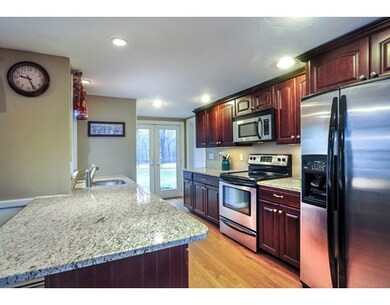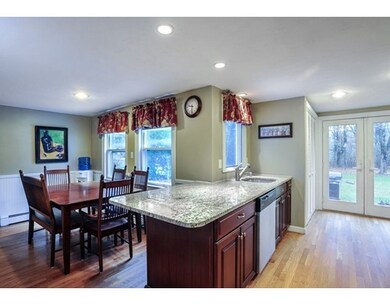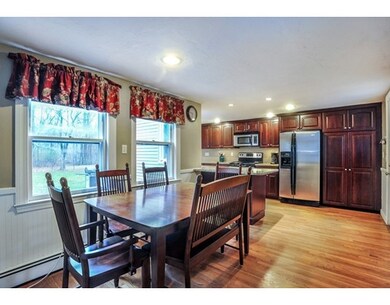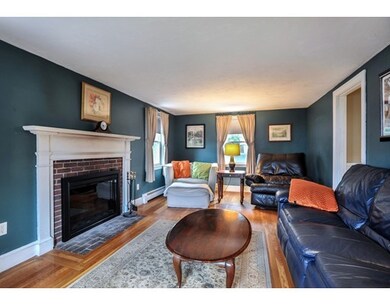
13 Spring St Hanover, MA 02339
About This Home
As of March 2020Nestled in the heart of Hanover, this charming colonial has many of the updates today's buyers have come to expect. Newer kitchen adorning granite counters, stainless appliances, recessed lightning and peninsula with room for stools underneath. Kitchen spills into roomy dining room area with ample room for large crowds. Front to back living room highlighted with cozy fireplace and lots of great windows. First floor office can easily be used as formal dining room. Roomy master bedroom with double closets and two other bedrooms upstairs offer plenty of space. Hardwoods throughout! Great fenced in back yard and patio area, perfect for entertaining family and friends. Newer roof, new hot water tank and brand new septic already installed. An easy stroll to the center of town, fields and schools. Close to everything. Nothing to do here but move in. Welcome home, welcome to Hanover!
Home Details
Home Type
- Single Family
Est. Annual Taxes
- $7,056
Year Built
- 1955
Utilities
- Private Sewer
Ownership History
Purchase Details
Home Financials for this Owner
Home Financials are based on the most recent Mortgage that was taken out on this home.Map
Similar Homes in the area
Home Values in the Area
Average Home Value in this Area
Purchase History
| Date | Type | Sale Price | Title Company |
|---|---|---|---|
| Deed | $382,500 | -- | |
| Deed | $382,500 | -- |
Mortgage History
| Date | Status | Loan Amount | Loan Type |
|---|---|---|---|
| Open | $410,000 | Stand Alone Refi Refinance Of Original Loan | |
| Closed | $407,483 | FHA | |
| Closed | $227,000 | Purchase Money Mortgage | |
| Previous Owner | $20,000 | No Value Available |
Property History
| Date | Event | Price | Change | Sq Ft Price |
|---|---|---|---|---|
| 03/30/2020 03/30/20 | Sold | $430,000 | -2.3% | $340 / Sq Ft |
| 02/20/2020 02/20/20 | Pending | -- | -- | -- |
| 02/18/2020 02/18/20 | For Sale | $440,000 | 0.0% | $348 / Sq Ft |
| 02/10/2020 02/10/20 | Pending | -- | -- | -- |
| 02/06/2020 02/06/20 | For Sale | $440,000 | +6.0% | $348 / Sq Ft |
| 05/23/2017 05/23/17 | Sold | $415,000 | -1.0% | $328 / Sq Ft |
| 04/10/2017 04/10/17 | Pending | -- | -- | -- |
| 04/06/2017 04/06/17 | For Sale | $419,000 | -- | $331 / Sq Ft |
Tax History
| Year | Tax Paid | Tax Assessment Tax Assessment Total Assessment is a certain percentage of the fair market value that is determined by local assessors to be the total taxable value of land and additions on the property. | Land | Improvement |
|---|---|---|---|---|
| 2025 | $7,056 | $571,300 | $249,000 | $322,300 |
| 2024 | $6,931 | $539,800 | $249,000 | $290,800 |
| 2023 | $6,486 | $480,800 | $226,400 | $254,400 |
| 2022 | $6,881 | $451,200 | $226,400 | $224,800 |
| 2021 | $6,625 | $405,700 | $205,900 | $199,800 |
| 2020 | $6,473 | $396,900 | $205,900 | $191,000 |
| 2019 | $6,308 | $384,400 | $205,900 | $178,500 |
| 2018 | $5,970 | $366,700 | $205,900 | $160,800 |
| 2017 | $5,582 | $337,900 | $186,600 | $151,300 |
| 2016 | $5,353 | $317,500 | $169,600 | $147,900 |
| 2015 | $5,128 | $317,500 | $169,600 | $147,900 |
Source: MLS Property Information Network (MLS PIN)
MLS Number: 72141916
APN: HANO-000055-000000-000055
- 7 Birchwood Rd
- 98 Spring Meadow Ln Unit 98
- 336 Broadway
- 186 Elm St
- 47 Deborah Rd
- 115 Brook Bend Rd
- 206 Circuit St
- 252 Myrtle St
- 58 Oakland Ave
- 192 Plain St
- 21 Te Berry Farm Rd
- 120 Broadway
- 101 Brook Bend Rd
- 80 Buttonwood Ln
- 89 River Rd
- 23 Roxanne Rd
- 10 Tiffany Rd
- 38 Old Shipyard Ln
- 1359 Broadway
- 80 King St
