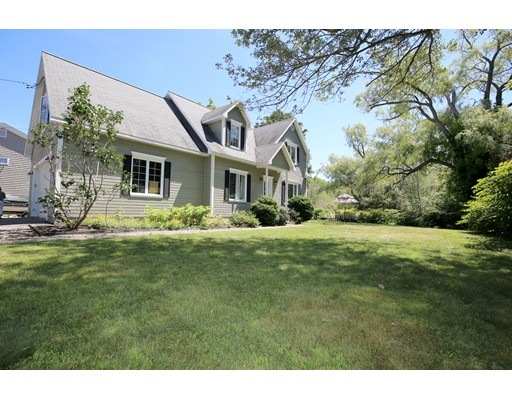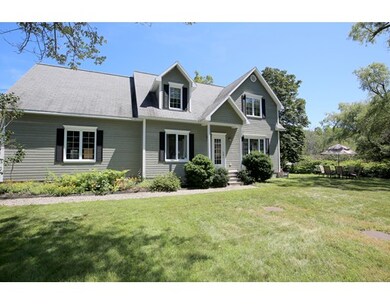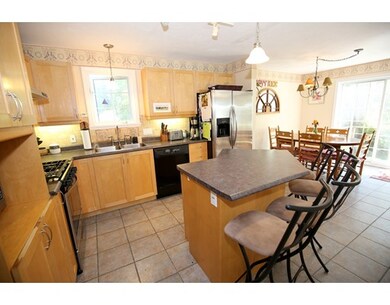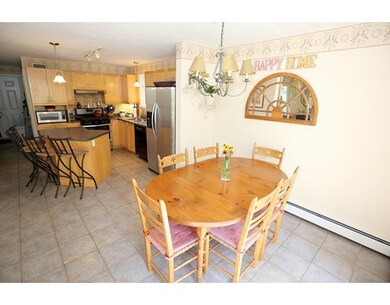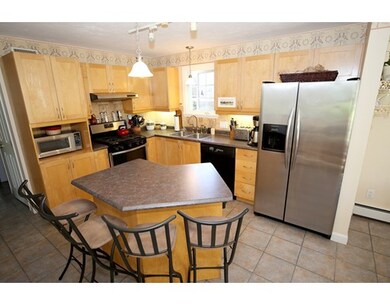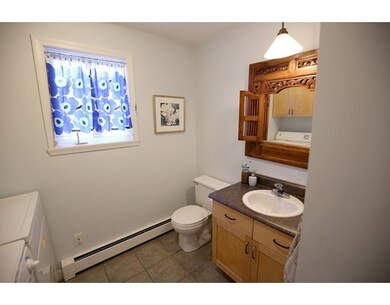
13 Squam Rd Rockport, MA 01966
Estimated Value: $793,000 - $863,000
About This Home
As of January 2016A beautiful well-lit home, in a peaceful setting. This house features an open concept living space, with a chef-designed kitchen that allows for plenty of space to cook while entertaining. Upstairs, four rooms provide ample opportunity for your choice of function. The attic, full basement, numerous closets, and two-car garage provide a tremendous amount of storage. Don't delay - this home has a lot to offer at this price!
Home Details
Home Type
Single Family
Est. Annual Taxes
$6,346
Year Built
1999
Lot Details
0
Listing Details
- Lot Description: Wooded, Paved Drive
- Other Agent: .50
- Special Features: None
- Property Sub Type: Detached
- Year Built: 1999
Interior Features
- Appliances: Range, Dishwasher, Refrigerator, Washer, Dryer
- Has Basement: Yes
- Primary Bathroom: Yes
- Number of Rooms: 8
- Flooring: Tile, Wall to Wall Carpet, Laminate
- Insulation: Fiberglass
- Interior Amenities: Cable Available
- Bedroom 2: Second Floor
- Bedroom 3: First Floor
- Kitchen: First Floor
- Living Room: First Floor
- Master Bedroom: Second Floor
- Dining Room: First Floor
- Family Room: Second Floor
Exterior Features
- Roof: Asphalt/Fiberglass Shingles
- Exterior: Wood
- Foundation: Poured Concrete
Garage/Parking
- Garage Parking: Attached
- Garage Spaces: 2
- Parking: Off-Street, Paved Driveway
- Parking Spaces: 3
Utilities
- Cooling: None
- Heating: Hot Water Baseboard, Oil
- Hot Water: Oil
- Utility Connections: for Gas Range, for Electric Dryer
Lot Info
- Assessor Parcel Number: M:0011 B:0000 L:0062
Ownership History
Purchase Details
Purchase Details
Home Financials for this Owner
Home Financials are based on the most recent Mortgage that was taken out on this home.Purchase Details
Purchase Details
Similar Homes in Rockport, MA
Home Values in the Area
Average Home Value in this Area
Purchase History
| Date | Buyer | Sale Price | Title Company |
|---|---|---|---|
| Kathleen Stuart Ret | -- | None Available | |
| Kathleen Stuart Ret | -- | None Available | |
| Lorden Kimberly J | -- | -- | |
| Lorden Kimberly J | -- | -- | |
| Lorden Eric G | $262,000 | -- | |
| Lorden Eric G | $262,000 | -- | |
| Grier | $53,000 | -- | |
| Grier | $53,000 | -- |
Mortgage History
| Date | Status | Borrower | Loan Amount |
|---|---|---|---|
| Previous Owner | Stuart Kathleen | $410,500 | |
| Previous Owner | Stuart Kathleen | $310,000 | |
| Previous Owner | Grier | $320,000 |
Property History
| Date | Event | Price | Change | Sq Ft Price |
|---|---|---|---|---|
| 01/25/2016 01/25/16 | Sold | $405,000 | -6.7% | $224 / Sq Ft |
| 12/11/2015 12/11/15 | Pending | -- | -- | -- |
| 11/13/2015 11/13/15 | Price Changed | $434,000 | -2.3% | $240 / Sq Ft |
| 10/28/2015 10/28/15 | Price Changed | $444,000 | -0.9% | $245 / Sq Ft |
| 09/29/2015 09/29/15 | Price Changed | $448,000 | -2.6% | $248 / Sq Ft |
| 08/07/2015 08/07/15 | For Sale | $460,000 | -- | $254 / Sq Ft |
Tax History Compared to Growth
Tax History
| Year | Tax Paid | Tax Assessment Tax Assessment Total Assessment is a certain percentage of the fair market value that is determined by local assessors to be the total taxable value of land and additions on the property. | Land | Improvement |
|---|---|---|---|---|
| 2025 | $6,346 | $724,400 | $233,200 | $491,200 |
| 2024 | $5,643 | $670,200 | $223,100 | $447,100 |
| 2023 | $5,413 | $574,000 | $212,400 | $361,600 |
| 2022 | $5,294 | $539,100 | $215,200 | $323,900 |
| 2021 | $4,998 | $513,100 | $204,900 | $308,200 |
| 2020 | $4,716 | $466,900 | $184,900 | $282,000 |
| 2019 | $4,440 | $450,300 | $180,500 | $269,800 |
| 2018 | $4,655 | $460,400 | $190,600 | $269,800 |
| 2017 | $5,011 | $444,200 | $172,800 | $271,400 |
| 2016 | $4,821 | $428,500 | $150,300 | $278,200 |
| 2015 | $4,615 | $419,500 | $150,300 | $269,200 |
| 2014 | $4,607 | $408,800 | $150,300 | $258,500 |
Agents Affiliated with this Home
-
Kimberly Lorden

Seller's Agent in 2016
Kimberly Lorden
Advisors Living - Gloucester
(978) 879-6746
24 in this area
52 Total Sales
Map
Source: MLS Property Information Network (MLS PIN)
MLS Number: 71886234
APN: ROCK-000011-000000-000062
- 6 Squam Hill Ct Unit C
- 1 Doctors Run
- 23 Bayridge Ln
- 5 Boulder Top
- 123 Main St Unit 2
- 3 Railroad Ave
- 6 Highland St
- 1 Jewett St Unit 1
- 1 Jewett St Unit 2
- 2 Wharf Rd
- 177 Main St
- 46 High St Unit 3
- 1 Dock Square
- 42 Bearskin Neck
- 2 Mount Pleasant St Unit 3
- 1 Gott St
- 10 Mt Pleasant Unit A
- 76 Granite St
- 90 Pleasant St Unit D
- 9 Landmark Ln
- 13 Squam Rd
- 11 Squam Rd
- 9 Squam Rd
- 18 Squam Rd
- 18 Squam Rd Unit 2
- 18 Squam Rd Unit B
- 18 Squam Rd Unit C
- 16 Squam Rd
- 15 Squam Rd
- 7 Squam Rd
- 4 Squam Hill Ct
- 5 Squam Rd
- 17 Squam Rd
- 3 Squam Hill Rd
- 2 Squam Hill Rd
- 6 Squam Hill Ct
- 6 Squam Hill Ct Unit 2
- 6 Squam Hill Ct Unit A
- 0 Squam Hill Ct Unit 70648211
- 5 Squam Hill Ct
