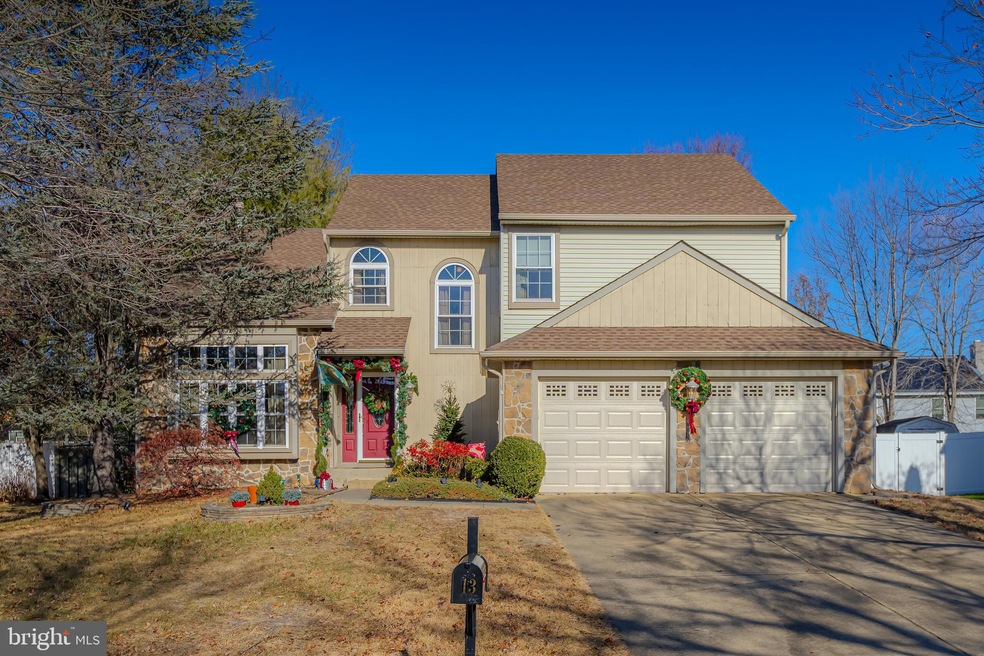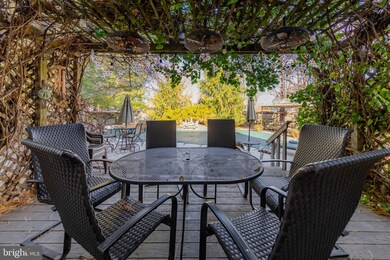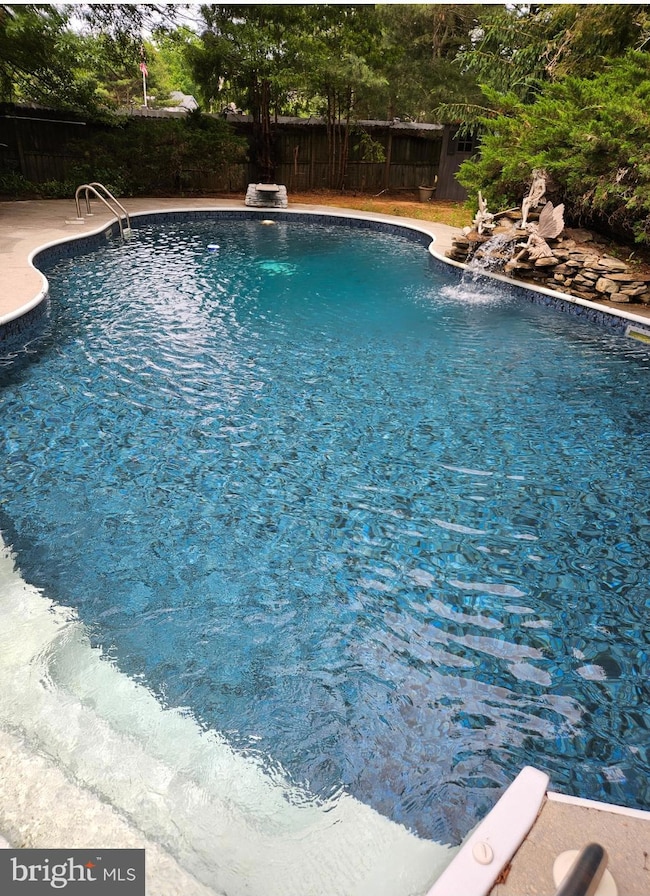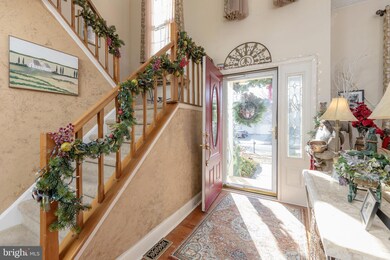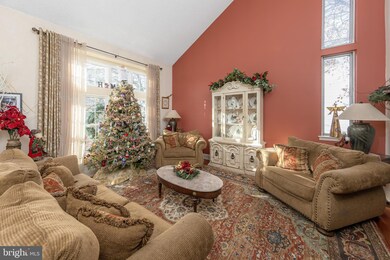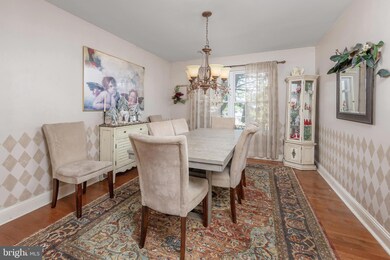
13 Stag Run Sewell, NJ 08080
Washington Township NeighborhoodHighlights
- Home Theater
- Colonial Architecture
- Den
- In Ground Pool
- No HOA
- 2 Car Attached Garage
About This Home
As of March 2025details coming along with seller disclosure.
This Radcliffe model home is made for entertaining. Open floor plan with dining room and kitchen that looks over family room. The doors lead to a back yard paradise with stunning arbor over deck and beautiful in ground pool. You will be ready for summer cook outs. Sheds included and pool equipment. The waterfall adds a tranquil feel. The over the top Laundry room is also loaded with cabinets for a pantry and bar area. Plenty of room in the 2 car garage for the cars or storage. The basement offers an at home office which owner/ author Mark Tatulli creates his kids books and comic strip. You also have a media room with recliners to enjoy movie nights.
Closing will be contingent on owner finding housing/ they are actively looking.
Home Details
Home Type
- Single Family
Est. Annual Taxes
- $10,929
Year Built
- Built in 1987
Lot Details
- Lot Dimensions are 75.00 x 170.00
- Privacy Fence
- Property is in very good condition
- Property is zoned PR1
Parking
- 2 Car Attached Garage
- 4 Driveway Spaces
- Front Facing Garage
- On-Street Parking
Home Design
- Colonial Architecture
- Contemporary Architecture
- Block Foundation
- Frame Construction
- Asphalt Roof
Interior Spaces
- Property has 2 Levels
- Brick Fireplace
- Family Room
- Living Room
- Dining Room
- Home Theater
- Den
- Storage Room
- Carpet
- Partially Finished Basement
- Partial Basement
Bedrooms and Bathrooms
- 4 Bedrooms
- En-Suite Primary Bedroom
Laundry
- Laundry Room
- Laundry on main level
Outdoor Features
- In Ground Pool
- Shed
Schools
- Washington Twp. High School
Utilities
- Forced Air Heating and Cooling System
- 100 Amp Service
- Natural Gas Water Heater
- Cable TV Available
Community Details
- No Home Owners Association
- Colts Neck Subdivision, Radcliffe Floorplan
Listing and Financial Details
- Tax Lot 00014
- Assessor Parcel Number 18-00017 08-00014
Ownership History
Purchase Details
Home Financials for this Owner
Home Financials are based on the most recent Mortgage that was taken out on this home.Purchase Details
Map
Home Values in the Area
Average Home Value in this Area
Purchase History
| Date | Type | Sale Price | Title Company |
|---|---|---|---|
| Deed | $536,000 | National Integrity | |
| Deed | $536,000 | National Integrity | |
| Deed | $157,000 | -- |
Mortgage History
| Date | Status | Loan Amount | Loan Type |
|---|---|---|---|
| Open | $455,600 | New Conventional | |
| Closed | $455,600 | New Conventional | |
| Previous Owner | $224,000 | New Conventional | |
| Previous Owner | $100,000 | No Value Available | |
| Previous Owner | $62,000 | No Value Available | |
| Previous Owner | $280,000 | Unknown | |
| Previous Owner | $250,000 | Unknown | |
| Previous Owner | $27,200 | Unknown | |
| Previous Owner | $23,067 | Construction | |
| Previous Owner | $210,000 | Unknown |
Property History
| Date | Event | Price | Change | Sq Ft Price |
|---|---|---|---|---|
| 03/28/2025 03/28/25 | Sold | $536,000 | +2.1% | $186 / Sq Ft |
| 12/17/2024 12/17/24 | Pending | -- | -- | -- |
| 12/08/2024 12/08/24 | For Sale | $525,000 | -- | $182 / Sq Ft |
Tax History
| Year | Tax Paid | Tax Assessment Tax Assessment Total Assessment is a certain percentage of the fair market value that is determined by local assessors to be the total taxable value of land and additions on the property. | Land | Improvement |
|---|---|---|---|---|
| 2024 | $10,623 | $295,500 | $62,100 | $233,400 |
| 2023 | $10,623 | $295,500 | $62,100 | $233,400 |
| 2022 | $10,275 | $295,500 | $62,100 | $233,400 |
| 2021 | $7,570 | $295,500 | $62,100 | $233,400 |
| 2020 | $9,991 | $295,500 | $62,100 | $233,400 |
| 2019 | $9,448 | $259,200 | $42,100 | $217,100 |
| 2018 | $9,342 | $259,200 | $42,100 | $217,100 |
| 2017 | $9,225 | $259,200 | $42,100 | $217,100 |
| 2016 | $9,171 | $259,200 | $42,100 | $217,100 |
| 2015 | $9,041 | $259,200 | $42,100 | $217,100 |
| 2014 | $8,756 | $259,200 | $42,100 | $217,100 |
About the Listing Agent

Pamela "Pam" Kotter is a seasoned real estate professional with over 36 years of experience, currently serving as the Broker - Sales Manager and Vice President at Berkshire Hathaway HomeServices Fox & Roach Realtors in Mullica Hill, New Jersey.
FOXROACH.COM
Pam began her career in 1988, focusing on residential properties in the Gloucester and Salem County markets. After 15 years of successful full-time sales, she transitioned into management, including a three-year tenure as a
Pam's Other Listings
Source: Bright MLS
MLS Number: NJGL2050858
APN: 18-00017-08-00014
- 67 Saddlebrook Dr
- 49 Long Bow Dr
- 5 Pony Run
- 706 Sedgewick Ct
- 312 Surrey Ct
- 663 Yorkshire Ct Unit 633
- 612 Yorkshire Ct
- 551 Shetland Ct Unit 551
- 403 Paddock Ct Unit 403
- 25 Berkshire Dr
- 3 Kimberlee Ct
- 149 Hurffville Grenloch Rd
- 55 Berkshire Dr
- 18 Tamwood Ln
- 6 Stiles Ct
- 10 Chew Ln
- 34 Spring Mill Dr
- 56 E Holly Ave
- 13 Doe Ct
- 118 Golfview Dr
