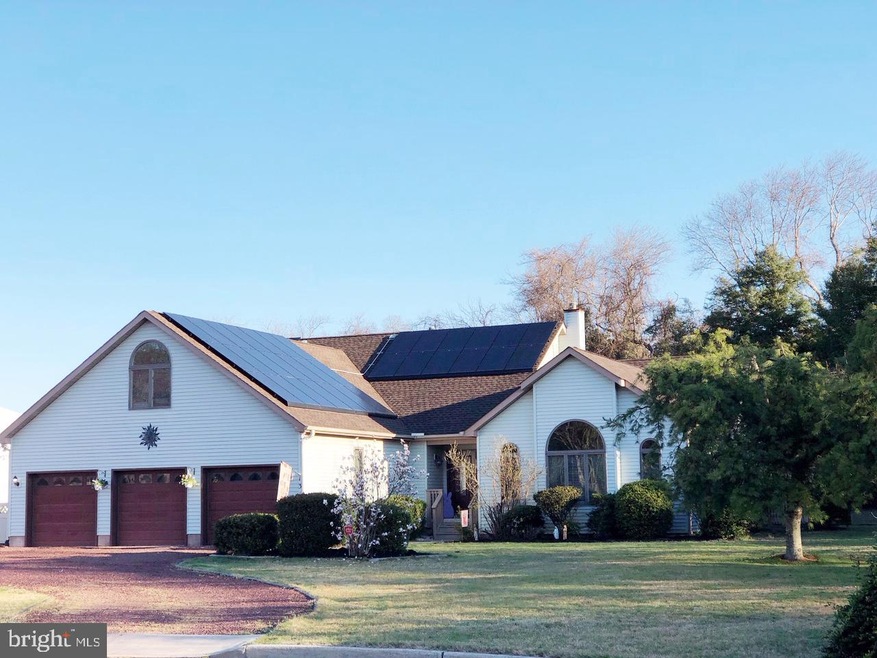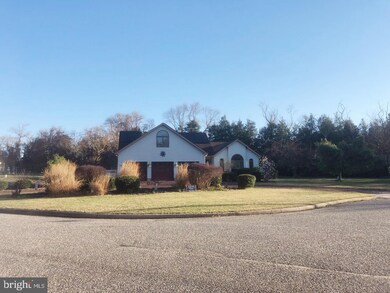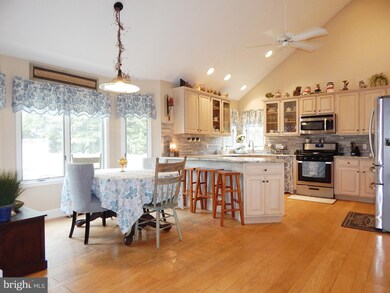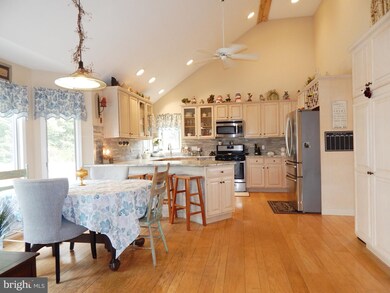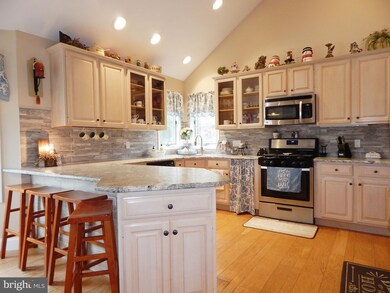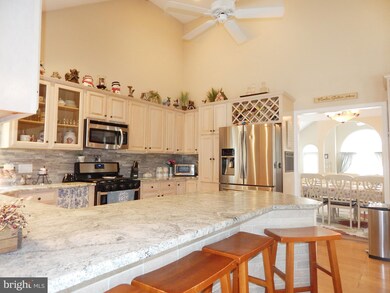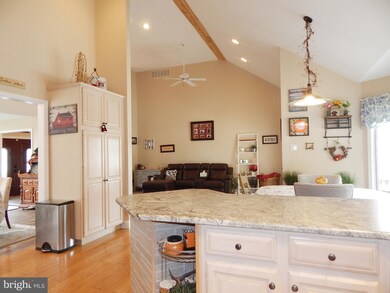
13 Stephen Dr Ocean View, NJ 08230
Highlights
- Private Pool
- No HOA
- Cul-De-Sac
- Contemporary Architecture
- 3 Car Direct Access Garage
- Solar owned by a third party
About This Home
As of November 2023Welcome home to 13 Stephen Dr in Ocean View!!! Set on a large lot and tucked away on a serene cul-de-sac, this large 5 bedroom, 3 bathroom custom-built home with an in-ground pool is waiting for its new owner. Step through the front door and you'll immediately notice the vaulted ceilings that flow throughout most of the main level, giving the home a feeling of grandeur. A comfortable formal living room greets you as you enter the home and leads to a large, eat-in kitchen featuring stainless steel appliances along with beautiful, recently-installed granite countertops and tile backsplash with a peninsula that seats 4 stools. Entertaining is a breeze in the spacious formal dining room, which overlooks a massive sunken family room. The master suite features vaulted ceilings, too, as well as a walk-in closet and en-suite bathroom with jetted tub and shower. Two more bedrooms and the shared full bathroom are down the hall. The laundry room with access to the huge 3-car, heated and cooled garage completes the main level. Head upstairs and find 2 more bedrooms, one of which is a princess suite with its own full bathroom and walk-in closet. Back downstairs you can access the partially-covered rear deck through double doors in the living room or master bedroom and enjoy the view of the beautiful in-ground pool, a great place to enjoy those summer days!!! Recent improvements to the home include new flooring and paint throughout the majority of the home, all 3 gas furnaces replaced, all 3 A/C units replaced, smart thermostats installed, new roof installed, upgraded to a new tankless water heater, new pool liner installed, new septic absorption field installed and solar panels to keep that electric bill low! All this with great schools and only 10 minutes to the beach! Don't delay, make your appointment to see this stunner today before it's too late!!!
Last Agent to Sell the Property
RE/MAX Preferred - Mullica Hill Listed on: 04/10/2019

Home Details
Home Type
- Single Family
Est. Annual Taxes
- $9,963
Year Built
- Built in 1991
Lot Details
- 0.76 Acre Lot
- Cul-De-Sac
- Vinyl Fence
- Back Yard Fenced
- No Through Street
- Property is in good condition
- Property is zoned R2
Parking
- 3 Car Direct Access Garage
- Front Facing Garage
- Garage Door Opener
- Stone Driveway
- On-Street Parking
Home Design
- Contemporary Architecture
- Frame Construction
- Architectural Shingle Roof
Interior Spaces
- 3,579 Sq Ft Home
- Property has 1.5 Levels
- Non-Functioning Fireplace
- Gas Fireplace
- Crawl Space
Bedrooms and Bathrooms
Utilities
- Forced Air Zoned Heating and Cooling System
- Well
- Tankless Water Heater
- Natural Gas Water Heater
- Septic Tank
- Cable TV Available
Additional Features
- Solar owned by a third party
- Private Pool
Community Details
- No Home Owners Association
Listing and Financial Details
- Tax Lot 00053 06
- Assessor Parcel Number 11-00567-00053 06
Ownership History
Purchase Details
Home Financials for this Owner
Home Financials are based on the most recent Mortgage that was taken out on this home.Purchase Details
Home Financials for this Owner
Home Financials are based on the most recent Mortgage that was taken out on this home.Purchase Details
Home Financials for this Owner
Home Financials are based on the most recent Mortgage that was taken out on this home.Purchase Details
Home Financials for this Owner
Home Financials are based on the most recent Mortgage that was taken out on this home.Purchase Details
Purchase Details
Home Financials for this Owner
Home Financials are based on the most recent Mortgage that was taken out on this home.Purchase Details
Home Financials for this Owner
Home Financials are based on the most recent Mortgage that was taken out on this home.Purchase Details
Home Financials for this Owner
Home Financials are based on the most recent Mortgage that was taken out on this home.Purchase Details
Similar Homes in the area
Home Values in the Area
Average Home Value in this Area
Purchase History
| Date | Type | Sale Price | Title Company |
|---|---|---|---|
| Deed | $680,000 | Infinity Title | |
| Warranty Deed | -- | None Available | |
| Deed | $365,000 | Freedom Title Agency | |
| Bargain Sale Deed | $380,000 | North American Title Agency | |
| Sheriffs Deed | -- | None Available | |
| Bargain Sale Deed | $531,000 | Continental Title Agency Llc | |
| Bargain Sale Deed | $531,000 | Chicago Title Insurance Co | |
| Deed | $299,000 | -- | |
| Deed | $56,000 | -- |
Mortgage History
| Date | Status | Loan Amount | Loan Type |
|---|---|---|---|
| Previous Owner | $60,000 | Credit Line Revolving | |
| Previous Owner | $385,200 | New Conventional | |
| Previous Owner | $358,363 | FHA | |
| Previous Owner | $40,000 | Unknown | |
| Previous Owner | $307,500 | Unknown | |
| Previous Owner | $304,000 | Purchase Money Mortgage | |
| Previous Owner | $512,050 | Fannie Mae Freddie Mac | |
| Previous Owner | $240,175 | Unknown | |
| Previous Owner | $229,200 | No Value Available |
Property History
| Date | Event | Price | Change | Sq Ft Price |
|---|---|---|---|---|
| 11/15/2023 11/15/23 | Sold | $680,000 | -6.2% | $190 / Sq Ft |
| 10/01/2023 10/01/23 | Pending | -- | -- | -- |
| 09/08/2023 09/08/23 | Price Changed | $724,900 | -3.2% | $203 / Sq Ft |
| 07/14/2023 07/14/23 | For Sale | $749,000 | +55.4% | $209 / Sq Ft |
| 05/31/2019 05/31/19 | Sold | $482,000 | -3.6% | $135 / Sq Ft |
| 04/18/2019 04/18/19 | Pending | -- | -- | -- |
| 04/10/2019 04/10/19 | For Sale | $499,900 | -- | $140 / Sq Ft |
Tax History Compared to Growth
Tax History
| Year | Tax Paid | Tax Assessment Tax Assessment Total Assessment is a certain percentage of the fair market value that is determined by local assessors to be the total taxable value of land and additions on the property. | Land | Improvement |
|---|---|---|---|---|
| 2024 | $11,062 | $482,000 | $155,800 | $326,200 |
| 2023 | $10,517 | $482,000 | $155,800 | $326,200 |
| 2022 | $10,165 | $482,000 | $155,800 | $326,200 |
| 2021 | $5,805 | $482,000 | $155,800 | $326,200 |
| 2020 | $10,477 | $535,100 | $155,800 | $379,300 |
| 2019 | $10,226 | $535,100 | $155,800 | $379,300 |
| 2018 | $9,964 | $535,100 | $155,800 | $379,300 |
| 2017 | $9,851 | $535,100 | $155,800 | $379,300 |
| 2016 | $9,666 | $516,900 | $155,800 | $361,100 |
| 2015 | $9,413 | $516,900 | $155,800 | $361,100 |
| 2014 | $7,991 | $537,400 | $227,700 | $309,700 |
Agents Affiliated with this Home
-
JOHN BURKE

Seller's Agent in 2023
JOHN BURKE
LONG & FOSTER REAL ESTATE, INC sic
(856) 776-6126
6 in this area
62 Total Sales
-
Rachel Lingafelter-Burke
R
Seller Co-Listing Agent in 2023
Rachel Lingafelter-Burke
LONG & FOSTER REAL ESTATE, INC sic
(330) 607-8205
3 in this area
4 Total Sales
-
Gail Wilsey-Morrison, CRS, ABR

Buyer's Agent in 2023
Gail Wilsey-Morrison, CRS, ABR
LONG & FOSTER REAL ESTATE, INC cm
(609) 884-1007
1 in this area
104 Total Sales
-
William Mercogliano

Seller's Agent in 2019
William Mercogliano
RE/MAX
(856) 472-9836
108 Total Sales
Map
Source: Bright MLS
MLS Number: NJCM102896
APN: 11-00567-0000-00053-06
