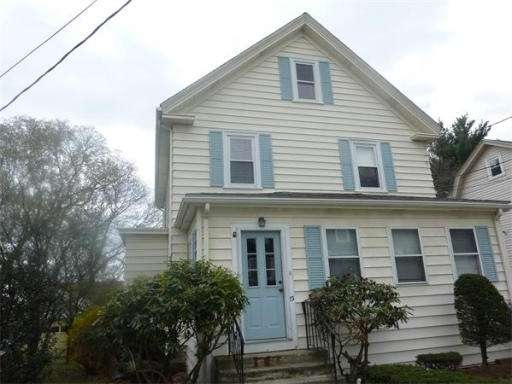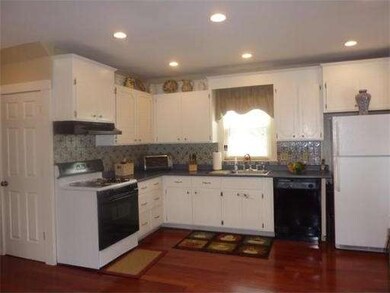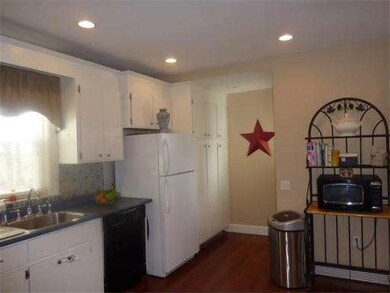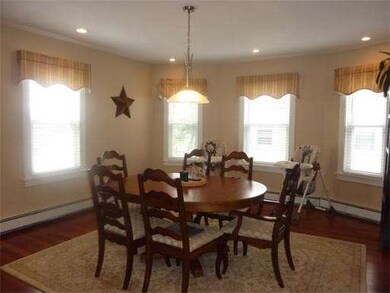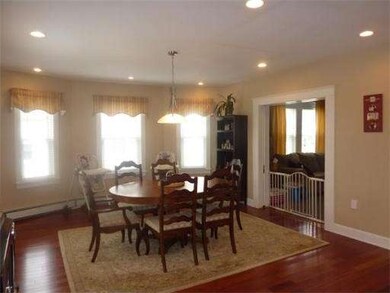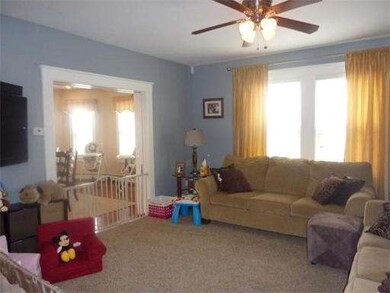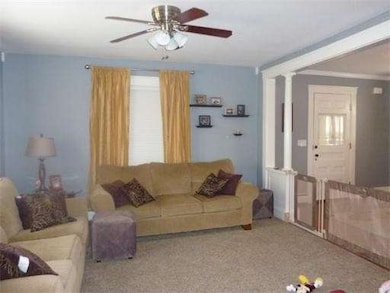
13 Sterling Rd Waltham, MA 02451
Highlands NeighborhoodAbout This Home
As of October 2021Charm filled Colonial in desirable Highlands locale features many updates!! 4 spacious Bedrooms, open flow Kitchen/Dining Room w/recessed lighting and cherry floors, formal Living Room with pillars and pocket doors, large Foyer area, walk-up attic access, semi-fenced yard, garage (for storage). Updated windows, roof, electrical, water main, gas heating and more! Super convenient location provides easy access to highway!
Home Details
Home Type
Single Family
Est. Annual Taxes
$6,885
Year Built
1900
Lot Details
0
Listing Details
- Lot Description: Paved Drive
- Special Features: None
- Property Sub Type: Detached
- Year Built: 1900
Interior Features
- Has Basement: Yes
- Primary Bathroom: No
- Number of Rooms: 8
- Amenities: Public Transportation, Park, Conservation Area, Public School
- Electric: Circuit Breakers
- Flooring: Wood, Tile
- Interior Amenities: Walk-up Attic
- Basement: Full, Interior Access
- Bedroom 2: Second Floor, 12X11
- Bedroom 3: Second Floor, 12X10
- Bedroom 4: Second Floor, 14X10
- Bathroom #1: Second Floor, 11X6
- Kitchen: First Floor, 14X11
- Laundry Room: Basement
- Living Room: First Floor, 13X13
- Master Bedroom: Second Floor, 14X13
- Master Bedroom Description: Ceiling Fans, Hard Wood Floor
- Dining Room: First Floor, 16X14
Exterior Features
- Construction: Frame
- Exterior: Aluminum
- Exterior Features: Enclosed Porch
- Foundation: Fieldstone
Garage/Parking
- Garage Parking: Detached
- Garage Spaces: 1
- Parking: Off-Street
- Parking Spaces: 3
Utilities
- Hot Water: Natural Gas, Tank
- Utility Connections: for Gas Range
Ownership History
Purchase Details
Home Financials for this Owner
Home Financials are based on the most recent Mortgage that was taken out on this home.Purchase Details
Home Financials for this Owner
Home Financials are based on the most recent Mortgage that was taken out on this home.Purchase Details
Home Financials for this Owner
Home Financials are based on the most recent Mortgage that was taken out on this home.Purchase Details
Home Financials for this Owner
Home Financials are based on the most recent Mortgage that was taken out on this home.Purchase Details
Similar Home in Waltham, MA
Home Values in the Area
Average Home Value in this Area
Purchase History
| Date | Type | Sale Price | Title Company |
|---|---|---|---|
| Not Resolvable | $730,000 | None Available | |
| Not Resolvable | $400,000 | -- | |
| Deed | -- | -- | |
| Deed | $330,000 | -- | |
| Deed | -- | -- |
Mortgage History
| Date | Status | Loan Amount | Loan Type |
|---|---|---|---|
| Open | $657,000 | Purchase Money Mortgage | |
| Previous Owner | $320,000 | New Conventional | |
| Previous Owner | $288,000 | No Value Available | |
| Previous Owner | $31,000 | No Value Available | |
| Previous Owner | $318,986 | Purchase Money Mortgage | |
| Previous Owner | $25,000 | No Value Available |
Property History
| Date | Event | Price | Change | Sq Ft Price |
|---|---|---|---|---|
| 10/15/2021 10/15/21 | Sold | $730,000 | +4.3% | $437 / Sq Ft |
| 07/25/2021 07/25/21 | Pending | -- | -- | -- |
| 07/21/2021 07/21/21 | For Sale | $699,900 | +75.0% | $419 / Sq Ft |
| 05/30/2012 05/30/12 | Sold | $400,000 | 0.0% | $244 / Sq Ft |
| 04/11/2012 04/11/12 | Pending | -- | -- | -- |
| 04/06/2012 04/06/12 | For Sale | $399,999 | -- | $244 / Sq Ft |
Tax History Compared to Growth
Tax History
| Year | Tax Paid | Tax Assessment Tax Assessment Total Assessment is a certain percentage of the fair market value that is determined by local assessors to be the total taxable value of land and additions on the property. | Land | Improvement |
|---|---|---|---|---|
| 2025 | $6,885 | $701,100 | $378,000 | $323,100 |
| 2024 | $6,738 | $699,000 | $378,000 | $321,000 |
| 2023 | $6,554 | $635,100 | $343,000 | $292,100 |
| 2022 | $6,224 | $558,700 | $322,000 | $236,700 |
| 2021 | $5,902 | $521,400 | $294,000 | $227,400 |
| 2020 | $5,784 | $484,000 | $266,100 | $217,900 |
| 2019 | $5,432 | $429,100 | $266,100 | $163,000 |
| 2018 | $4,990 | $395,700 | $246,400 | $149,300 |
| 2017 | $4,689 | $373,300 | $224,000 | $149,300 |
| 2016 | $4,484 | $366,300 | $217,000 | $149,300 |
| 2015 | $4,597 | $350,100 | $203,000 | $147,100 |
Agents Affiliated with this Home
-
Dave DiGregorio Jr.

Seller's Agent in 2021
Dave DiGregorio Jr.
Coldwell Banker Realty - Waltham
(617) 909-7888
20 in this area
621 Total Sales
-

Buyer's Agent in 2021
Robert Leahey
Lamacchia Realty, Inc.
(617) 340-7803
1 in this area
106 Total Sales
-
Dee LeBlanc
D
Seller's Agent in 2012
Dee LeBlanc
Bridge Realty
(781) 953-8501
1 in this area
10 Total Sales
-
Bruce Sanderson
B
Buyer's Agent in 2012
Bruce Sanderson
Martocchia REALTORS®
(781) 893-5777
Map
Source: MLS Property Information Network (MLS PIN)
MLS Number: 71362994
APN: WALT-000049-000012-000004
- 12-14 Elson Rd
- 75 Columbus Ave
- 89 Columbus Ave
- 43-45 Wellington St Unit 2
- 948 Main St Unit 105
- 66 Guinan St
- 10 Wyola Prospect
- 15 Howard St
- 56 Summit St
- 79-81 Vernon St
- 89 Overland Rd Unit 1
- 73 South St Unit 1
- 39 Floyd St Unit 2
- 167 Charles St
- 13 Marion St
- 302 Dale St
- 61 Boynton St
- 87 Harvard St
- 61 Fiske Ave
- 80 Cabot St
