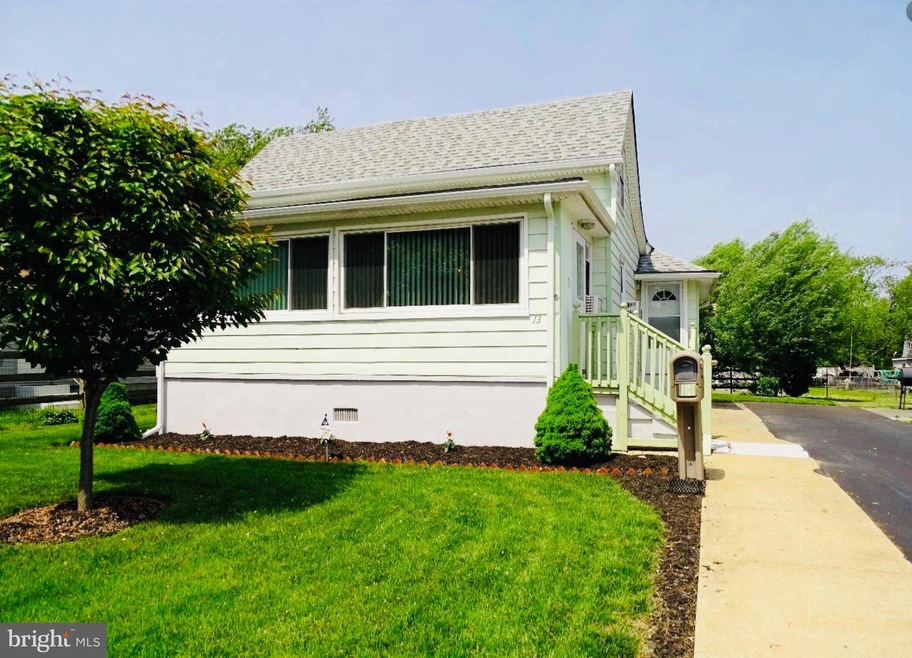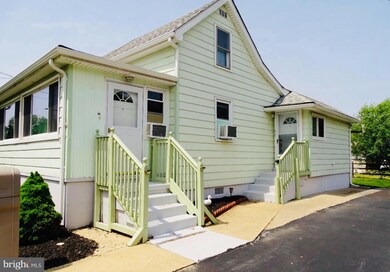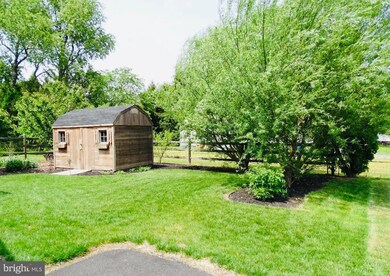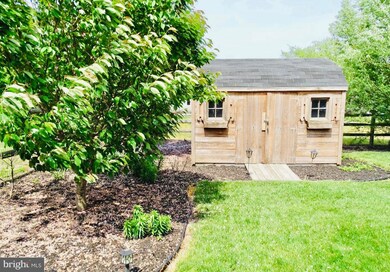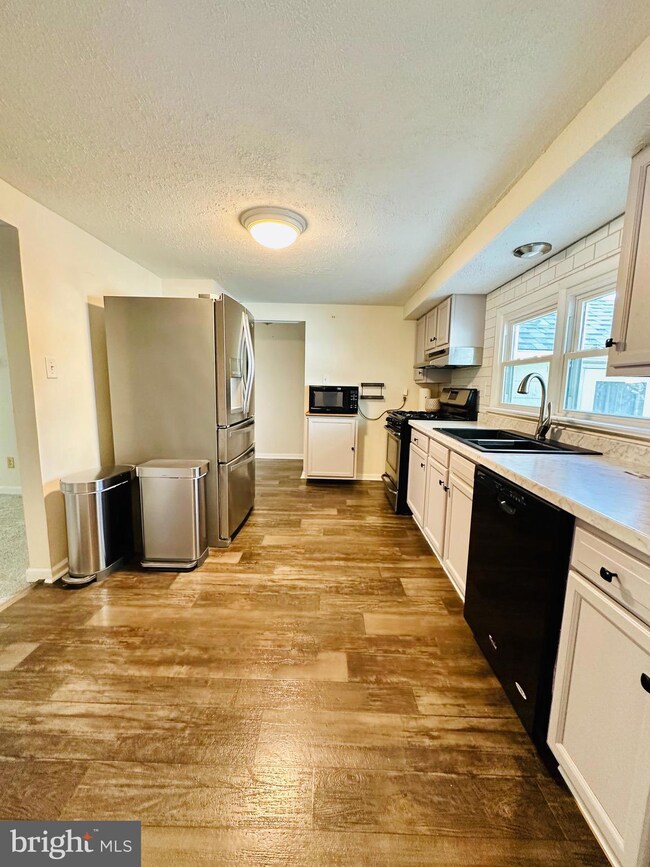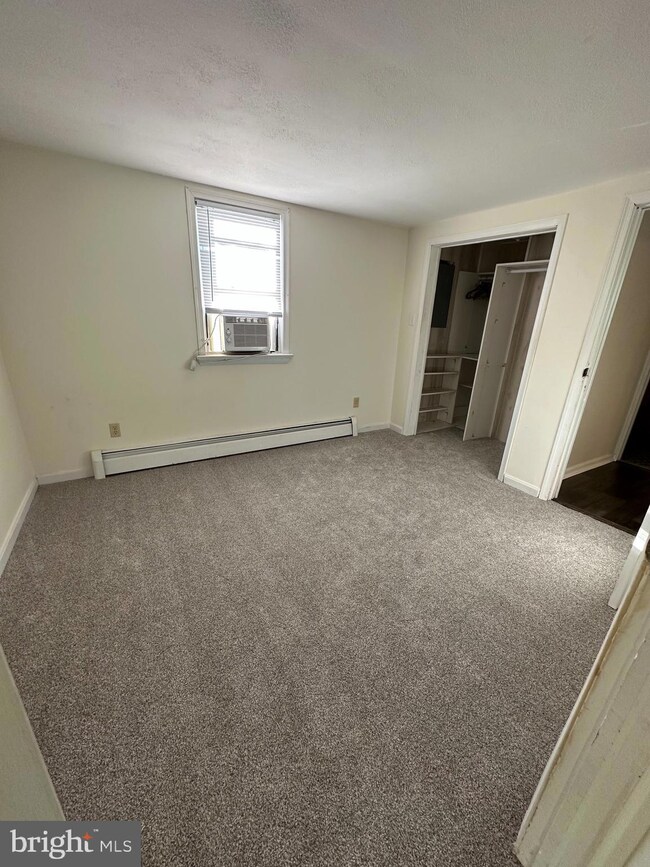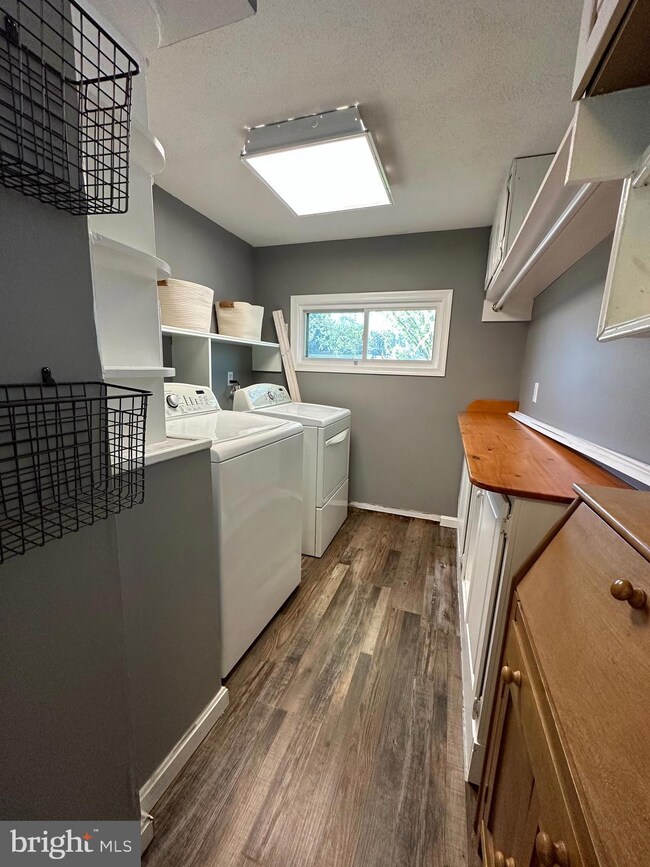
13 Stevens St Camden, DE 19934
Highlights
- Cape Cod Architecture
- Sun or Florida Room
- Eat-In Kitchen
- Caesar Rodney High School Rated A-
- No HOA
- Living Room
About This Home
As of April 2023Super Cute Cape Cod in the desirable Caesar Rodney school district. Brand new carpet throughout. LVP flooring and updated kitchen makes this a MUST SEE!!! Well cared for home with strong bones. If you have been searching for some time, this home is MOVE IN READY. This home is being sold by a young couple who purchased it one week before their wedding. They have taken good care of it and added upgrades. This is perfect for a young couple starting out. Schedule to see this before it’s gone. PLUS: $5,000 Seller Assistance. Being sold as-is. Realtor is related to Seller.
Last Agent to Sell the Property
Myers Realty License #RS-0018102 Listed on: 04/04/2023
Home Details
Home Type
- Single Family
Est. Annual Taxes
- $699
Year Built
- Built in 1955
Lot Details
- 5,000 Sq Ft Lot
- Lot Dimensions are 50.00 x 100.00
Parking
- Driveway
Home Design
- Cape Cod Architecture
- Shingle Roof
- Vinyl Siding
Interior Spaces
- 1,076 Sq Ft Home
- Property has 1.5 Levels
- Living Room
- Sun or Florida Room
- Utility Room
Kitchen
- Eat-In Kitchen
- Dishwasher
Bedrooms and Bathrooms
- En-Suite Primary Bedroom
- 1 Full Bathroom
Laundry
- Laundry Room
- Laundry on main level
Eco-Friendly Details
- Energy-Efficient Appliances
- Energy-Efficient Windows
Outdoor Features
- Breezeway
Schools
- W.B. Simpson Elementary School
- Fred Fifer Middle School
- Caesar Rodney High School
Utilities
- Cooling System Mounted In Outer Wall Opening
- Hot Water Baseboard Heater
- 200+ Amp Service
- Natural Gas Water Heater
Community Details
- No Home Owners Association
Listing and Financial Details
- Tax Lot 2803-000
- Assessor Parcel Number NM-02-09410-01-2803-000
Ownership History
Purchase Details
Home Financials for this Owner
Home Financials are based on the most recent Mortgage that was taken out on this home.Purchase Details
Home Financials for this Owner
Home Financials are based on the most recent Mortgage that was taken out on this home.Purchase Details
Home Financials for this Owner
Home Financials are based on the most recent Mortgage that was taken out on this home.Similar Homes in the area
Home Values in the Area
Average Home Value in this Area
Purchase History
| Date | Type | Sale Price | Title Company |
|---|---|---|---|
| Deed | $250,000 | None Listed On Document | |
| Deed | $125,000 | None Available | |
| Deed | $3,750 | None Available |
Mortgage History
| Date | Status | Loan Amount | Loan Type |
|---|---|---|---|
| Open | $7,364 | No Value Available | |
| Open | $245,471 | FHA | |
| Previous Owner | $120,000 | New Conventional | |
| Previous Owner | $118,700 | New Conventional | |
| Previous Owner | $129,550 | VA | |
| Previous Owner | $132,650 | VA | |
| Previous Owner | $134,250 | VA |
Property History
| Date | Event | Price | Change | Sq Ft Price |
|---|---|---|---|---|
| 04/27/2023 04/27/23 | Sold | $250,000 | 0.0% | $232 / Sq Ft |
| 04/06/2023 04/06/23 | Pending | -- | -- | -- |
| 04/04/2023 04/04/23 | For Sale | $250,000 | +100.0% | $232 / Sq Ft |
| 05/15/2018 05/15/18 | Sold | $125,000 | 0.0% | $116 / Sq Ft |
| 04/02/2018 04/02/18 | Pending | -- | -- | -- |
| 08/15/2017 08/15/17 | For Sale | $125,000 | -- | $116 / Sq Ft |
Tax History Compared to Growth
Tax History
| Year | Tax Paid | Tax Assessment Tax Assessment Total Assessment is a certain percentage of the fair market value that is determined by local assessors to be the total taxable value of land and additions on the property. | Land | Improvement |
|---|---|---|---|---|
| 2024 | $694 | $169,500 | $49,000 | $120,500 |
| 2023 | $477 | $18,400 | $4,500 | $13,900 |
| 2022 | $451 | $18,400 | $4,500 | $13,900 |
| 2021 | $447 | $18,400 | $4,500 | $13,900 |
| 2020 | $440 | $18,400 | $4,500 | $13,900 |
| 2019 | $423 | $18,400 | $4,500 | $13,900 |
| 2018 | $408 | $18,400 | $4,500 | $13,900 |
| 2017 | $397 | $18,400 | $0 | $0 |
| 2016 | $389 | $18,400 | $0 | $0 |
| 2015 | $327 | $18,400 | $0 | $0 |
| 2014 | $326 | $18,400 | $0 | $0 |
Agents Affiliated with this Home
-
T
Seller's Agent in 2023
TERESITA COLLINS
Myers Realty
(302) 632-7133
6 in this area
22 Total Sales
-

Seller's Agent in 2018
Tyler Patterson
Myers Realty
(302) 272-3208
2 in this area
64 Total Sales
Map
Source: Bright MLS
MLS Number: DEKT2018412
APN: 7-02-09410-01-2803-000
- 20 Stevens St
- 26 Meadow Ave
- 12 S Layton Ave
- 127 E Camden Wyoming Ave
- 920 Blair Ct
- 108 Broad St
- 237 E Camden Wyoming Ave
- 105 Old Rd N
- 6 N Railroad Ave
- 17 S Main St
- 49 Front St
- 228 N Railroad Ave
- 62 Pepperwood Dr
- 44 Pepperwood Dr
- 39 Filbert Dr
- 34 Citrus Dr
- 0 Willow Grove Rd
- 49 Citrus Dr
- 111 Meeting House Ln
- 132 Thomas Harmon Dr
