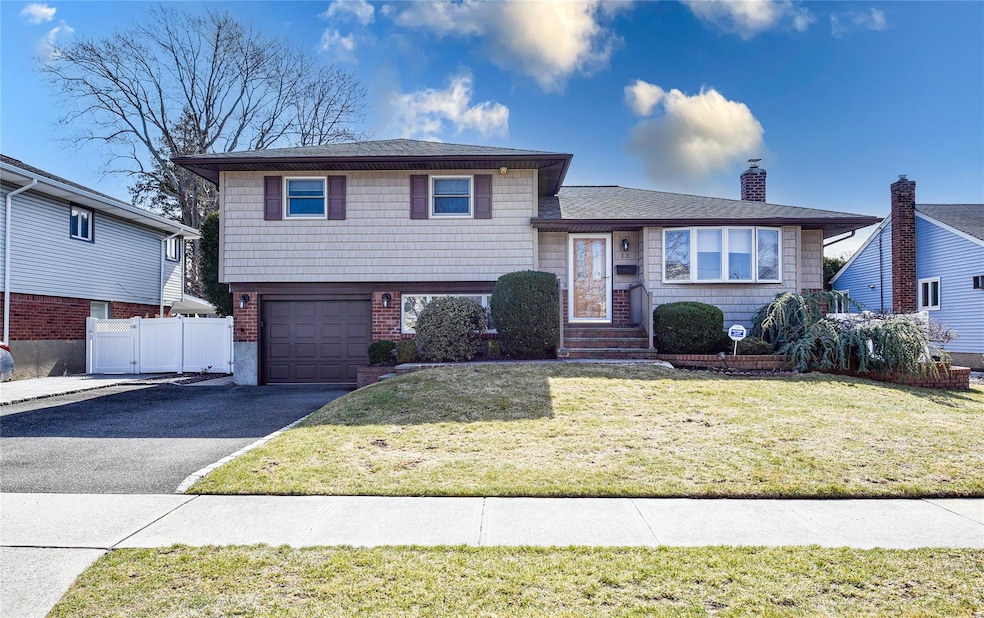
13 Stewart St Plainview, NY 11803
Plainview NeighborhoodHighlights
- A-Frame Home
- Clubhouse
- Granite Countertops
- Pasadena Elementary School Rated A
- Deck
- 3-minute walk to Lincoln Road South Park
About This Home
As of July 2025Welcome To This Beautiful Updated Split In Highly Sought After Plainview Neighborhood Nestled On A Nice Size Property Featuring: Spacious Living Room w Bay Windows, Formal Dining Room w Sliding Door To A Oversized Trex Deck And Brick Patio, beautiful Updated Kitchen w White Cabinets, Quartz Countertops, Gas Cooking, Stainless Steel Appliances and An Island That opens up To The Dining Room, 3 Sizable Bedrooms 2 Updated Baths w Designer Delight Tiles & Granite Counter , Cozy up in A Den with Big Pantry. Finished Basement w Play Area , Bedroom, Laundry & Closets, 1. Car Garage, Gleaming Hardwood Floors, hunter douglas window treatments, Generator, UG Sprinkler System, Gas Grill, Near Shops , Major Highways & Hospital .
Last Agent to Sell the Property
Coldwell Banker American Homes Brokerage Phone: 516-864-8100 License #40SO0883061 Listed on: 03/18/2025

Last Buyer's Agent
Coldwell Banker American Homes Brokerage Phone: 516-864-8100 License #40SO0883061 Listed on: 03/18/2025

Home Details
Home Type
- Single Family
Est. Annual Taxes
- $12,993
Year Built
- Built in 1956
Lot Details
- 6,000 Sq Ft Lot
- Lot Dimensions are 60x100
- North Facing Home
- Property is Fully Fenced
- Landscaped
Parking
- 1 Car Garage
- Driveway
Home Design
- A-Frame Home
- Vinyl Siding
Interior Spaces
- 1,358 Sq Ft Home
- Crown Molding
- Formal Dining Room
- Finished Basement
Kitchen
- Eat-In Kitchen
- Oven
- Range
- Dishwasher
- Stainless Steel Appliances
- Kitchen Island
- Granite Countertops
Bedrooms and Bathrooms
- 3 Bedrooms
- 2 Full Bathrooms
Laundry
- Dryer
- Washer
Outdoor Features
- Deck
- Patio
- Private Mailbox
Schools
- Pasadena Elementary School
- Plainview-Old Bethpage Middle Sch
- Plainview-Old Bethpage/Jfk High School
Utilities
- Central Air
- Heating System Uses Natural Gas
- Electric Water Heater
Listing and Financial Details
- Legal Lot and Block 5 / 569
- Assessor Parcel Number 2489-46-569-00-0005-0
Community Details
Amenities
- Clubhouse
Recreation
- Community Pool
Ownership History
Purchase Details
Home Financials for this Owner
Home Financials are based on the most recent Mortgage that was taken out on this home.Similar Homes in Plainview, NY
Home Values in the Area
Average Home Value in this Area
Purchase History
| Date | Type | Sale Price | Title Company |
|---|---|---|---|
| Bargain Sale Deed | $295,000 | Chicago Title Insurance Co |
Mortgage History
| Date | Status | Loan Amount | Loan Type |
|---|---|---|---|
| Open | $500,000 | Credit Line Revolving | |
| Closed | $196 | No Value Available | |
| Closed | $57,177 | No Value Available | |
| Closed | $100,000 | Purchase Money Mortgage |
Property History
| Date | Event | Price | Change | Sq Ft Price |
|---|---|---|---|---|
| 07/18/2025 07/18/25 | Sold | $918,000 | +0.3% | $676 / Sq Ft |
| 04/03/2025 04/03/25 | Pending | -- | -- | -- |
| 04/01/2025 04/01/25 | Price Changed | $915,000 | +14.4% | $674 / Sq Ft |
| 03/18/2025 03/18/25 | For Sale | $800,000 | -- | $589 / Sq Ft |
Tax History Compared to Growth
Tax History
| Year | Tax Paid | Tax Assessment Tax Assessment Total Assessment is a certain percentage of the fair market value that is determined by local assessors to be the total taxable value of land and additions on the property. | Land | Improvement |
|---|---|---|---|---|
| 2025 | $4,233 | $492 | $228 | $264 |
| 2024 | $4,233 | $515 | $238 | $277 |
| 2023 | $13,534 | $577 | $266 | $311 |
| 2022 | $12,156 | $562 | $260 | $302 |
| 2021 | $10,406 | $542 | $250 | $292 |
| 2020 | $8,545 | $686 | $666 | $20 |
| 2019 | $11,657 | $735 | $669 | $66 |
| 2018 | $11,769 | $784 | $0 | $0 |
| 2017 | $7,958 | $833 | $674 | $159 |
| 2016 | $12,106 | $882 | $638 | $244 |
| 2015 | $4,430 | $987 | $714 | $273 |
| 2014 | $4,430 | $987 | $714 | $273 |
| 2013 | $4,035 | $987 | $714 | $273 |
Agents Affiliated with this Home
-
Sussan Sohayegh

Seller's Agent in 2025
Sussan Sohayegh
Coldwell Banker American Homes
(516) 864-8100
8 in this area
24 Total Sales
Map
Source: OneKey® MLS
MLS Number: 834460
APN: 2489-46-569-00-0005-0
