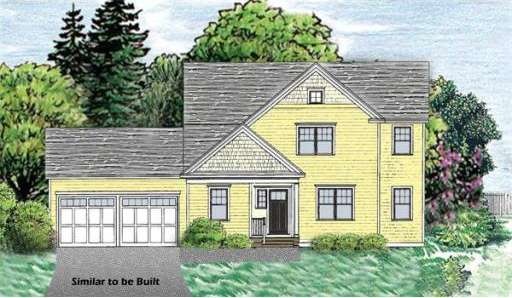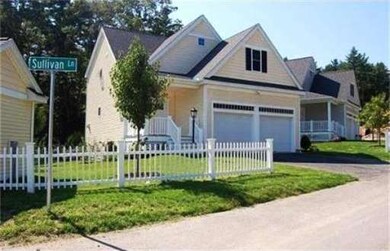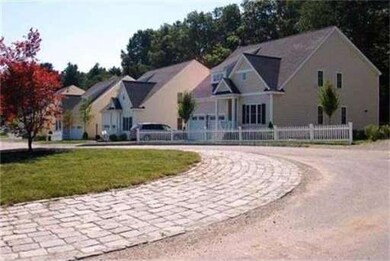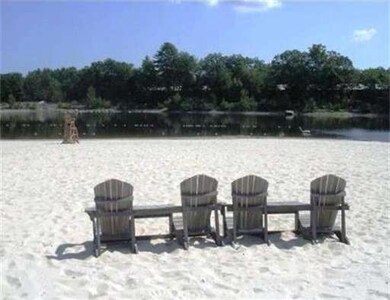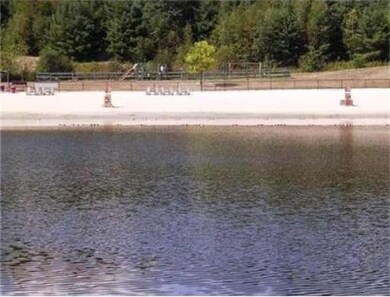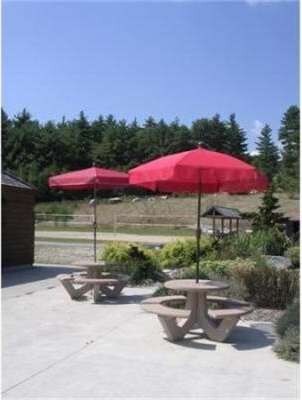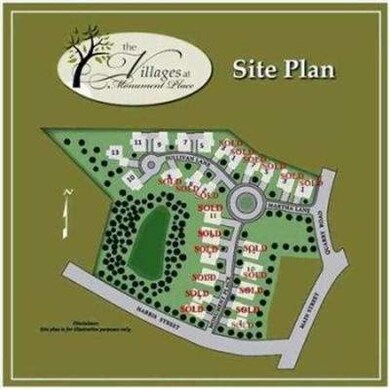
About This Home
As of September 2014Introducing the final lots of PHASE II in "The Villages At Monument Place". Bentley's Newest Acton Community features 26 single family detached homes designed for the buyer who values the rewards of a single family home w/ a low maintenance lifestyle. Choose from either The Hamilton I or Hamilton II style. Each feature a gorgeous NEW 3 BR Colonial design that resonates the magic of this lovely New England Village. Each home offers an exquisite blend of elegance, warmth & charm. "The Hamilton" has a beautiful open floor plan that offers a huge granite and cherry kitchen w/ center island, wonderful for entertaining. A family room with CUSTOM BUILT INS & gas fireplace. A first floor study and formal living room; all with hardwood floors. Second level offers 3 generously sized bedrooms. Master Suite with Jacuzzi. Second floor laundry. An additional 450 sq ft is included in the finished basement! Walk to NARA Park (A 40 Acre recreational Park)!
Last Agent to Sell the Property
Marianne Blackstone Tabner
Keller Williams Realty North Central License #449505378 Listed on: 12/05/2013
Home Details
Home Type
Single Family
Est. Annual Taxes
$14,307
Year Built
2013
Lot Details
0
Listing Details
- Lot Description: Paved Drive
- Special Features: NewHome
- Property Sub Type: Detached
- Year Built: 2013
Interior Features
- Has Basement: Yes
- Fireplaces: 1
- Primary Bathroom: Yes
- Number of Rooms: 7
- Amenities: Public Transportation, Shopping, Park, Walk/Jog Trails, Golf Course, Conservation Area, Highway Access, Public School, T-Station
- Electric: 200 Amps
- Energy: Insulated Windows, Insulated Doors, Prog. Thermostat
- Flooring: Tile, Wall to Wall Carpet, Hardwood
- Insulation: Fiberglass
- Interior Amenities: Cable Available
- Basement: Finished
- Bedroom 2: Second Floor, 14X13
- Bedroom 3: Second Floor, 12X11
- Bathroom #1: First Floor, 7X5
- Bathroom #2: Second Floor, 9X5
- Bathroom #3: Second Floor, 14X9
- Kitchen: First Floor, 24X15
- Laundry Room: Second Floor, 8X6
- Living Room: First Floor, 14X13
- Master Bedroom: Second Floor, 17X14
- Master Bedroom Description: Bathroom - Full, Bathroom - Double Vanity/Sink, Closet - Walk-in, Flooring - Wall to Wall Carpet
- Family Room: First Floor, 20X13
Exterior Features
- Construction: Frame
- Exterior: Vinyl
- Exterior Features: Deck, Professional Landscaping, Sprinkler System, Decorative Lighting, Screens
- Foundation: Poured Concrete
Garage/Parking
- Garage Parking: Attached
- Garage Spaces: 2
- Parking: Paved Driveway
- Parking Spaces: 2
Utilities
- Cooling Zones: 3
- Heat Zones: 3
- Hot Water: Natural Gas, Tankless
- Utility Connections: for Gas Range, for Gas Oven, for Gas Dryer, Washer Hookup
Condo/Co-op/Association
- HOA: Yes
Ownership History
Purchase Details
Home Financials for this Owner
Home Financials are based on the most recent Mortgage that was taken out on this home.Purchase Details
Home Financials for this Owner
Home Financials are based on the most recent Mortgage that was taken out on this home.Similar Homes in the area
Home Values in the Area
Average Home Value in this Area
Purchase History
| Date | Type | Sale Price | Title Company |
|---|---|---|---|
| Condominium Deed | -- | None Available | |
| Deed | $661,000 | -- |
Mortgage History
| Date | Status | Loan Amount | Loan Type |
|---|---|---|---|
| Open | $288,000 | Stand Alone Refi Refinance Of Original Loan | |
| Previous Owner | $250,000 | Credit Line Revolving | |
| Previous Owner | $446,000 | Stand Alone Refi Refinance Of Original Loan | |
| Previous Owner | $501,600 | New Conventional |
Property History
| Date | Event | Price | Change | Sq Ft Price |
|---|---|---|---|---|
| 11/30/2020 11/30/20 | Rented | $2,950 | 0.0% | -- |
| 11/27/2020 11/27/20 | For Rent | $2,950 | 0.0% | -- |
| 09/12/2014 09/12/14 | Sold | $649,335 | 0.0% | $246 / Sq Ft |
| 02/14/2014 02/14/14 | Pending | -- | -- | -- |
| 01/29/2014 01/29/14 | Off Market | $649,335 | -- | -- |
| 01/24/2014 01/24/14 | Price Changed | $612,800 | +0.5% | $232 / Sq Ft |
| 12/05/2013 12/05/13 | For Sale | $609,800 | -- | $231 / Sq Ft |
Tax History Compared to Growth
Tax History
| Year | Tax Paid | Tax Assessment Tax Assessment Total Assessment is a certain percentage of the fair market value that is determined by local assessors to be the total taxable value of land and additions on the property. | Land | Improvement |
|---|---|---|---|---|
| 2025 | $14,307 | $834,200 | $0 | $834,200 |
| 2024 | $13,118 | $786,900 | $0 | $786,900 |
| 2023 | $13,512 | $769,500 | $0 | $769,500 |
| 2022 | $13,105 | $673,800 | $0 | $673,800 |
| 2021 | $12,781 | $631,800 | $0 | $631,800 |
| 2020 | $12,344 | $641,600 | $0 | $641,600 |
| 2019 | $12,428 | $641,600 | $0 | $641,600 |
| 2018 | $12,361 | $632,300 | $0 | $632,300 |
| 2017 | $12,052 | $632,300 | $0 | $632,300 |
| 2016 | $11,448 | $595,300 | $0 | $595,300 |
| 2015 | $10,664 | $559,800 | $0 | $559,800 |
Agents Affiliated with this Home
-

Seller's Agent in 2020
Kristin Hilberg
Keller Williams Realty Boston Northwest
(978) 501-2912
65 in this area
185 Total Sales
-

Buyer's Agent in 2020
Nicole Brodeur
Keller Williams Realty-Merrimack
(617) 832-5584
4 in this area
76 Total Sales
-
M
Seller's Agent in 2014
Marianne Blackstone Tabner
Keller Williams Realty North Central
-

Buyer's Agent in 2014
Judith Ober
Berkshire Hathaway HomeServices Commonwealth Real Estate
(781) 910-3283
1 in this area
34 Total Sales
Map
Source: MLS Property Information Network (MLS PIN)
MLS Number: 71614018
APN: ACTO-000005C-000090-000020
- 17 Wyndcliff Dr
- 1 Chase Path Unit 1
- 17 Northbriar Rd
- 420 Great Rd Unit B9
- 18 Milldam Rd
- 5 Samantha Way Unit 5
- 388 Great Rd Unit A1
- 388 Great Rd Unit B14
- 388 Great Rd Unit B23
- 386 Great Rd Unit A3
- 382 Great Rd Unit B203
- 484 Great Rd
- 484 Great Rd
- 9 Blue Heron Way Unit 9
- 7 Blue Heron Way
- 9 Davis Rd Unit C1
- 554 Great Elm Way
- 238 Brown Bear Crossing Unit 238
- 484 Great Road -6
- 484 Great Road -4
