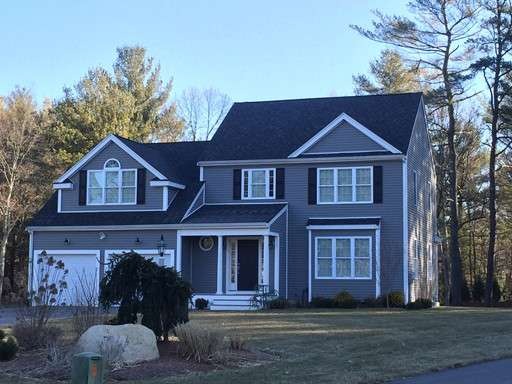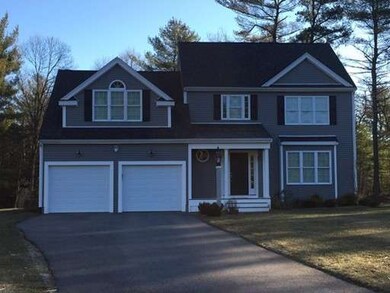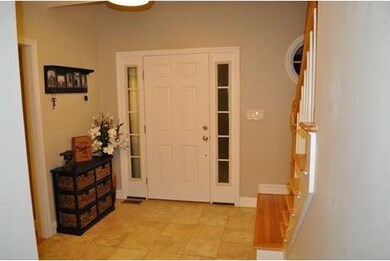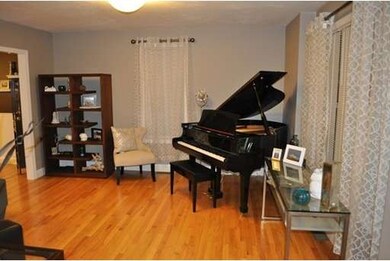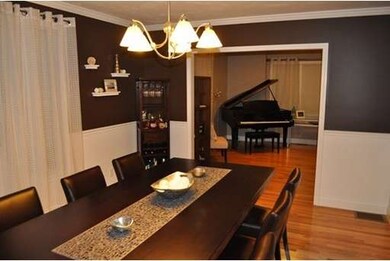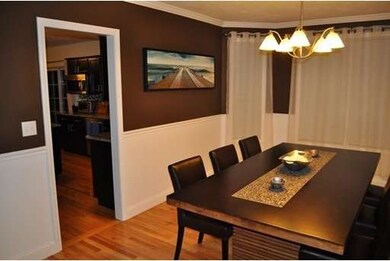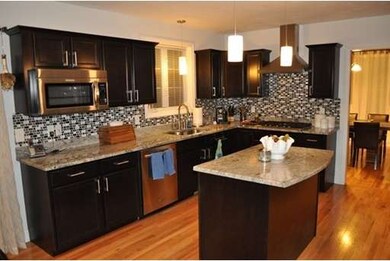
13 Sullivan Way Foxboro, MA 02035
About This Home
As of November 2019Stunning colonial professionally landscaped in prestigious Autumn Valley Estates. Outdoors features a beautiful stone patio off upgraded deck for great summer entertaining and a fire pit for the chillier nights. Many amenities and quality throughout the inside! First floor features a formal living room and dining room with a spacious kitchen and dining area overlooking a huge family room with a beautiful gas insert fireplace.. A must see
Last Agent to Sell the Property
Peter Certo
Keller Williams Realty Leading Edge License #745530076 Listed on: 01/23/2015

Home Details
Home Type
Single Family
Est. Annual Taxes
$10,076
Year Built
2010
Lot Details
0
Listing Details
- Lot Description: Wooded, Paved Drive, Flood Plain, Level
- Special Features: None
- Property Sub Type: Detached
- Year Built: 2010
Interior Features
- Has Basement: Yes
- Fireplaces: 1
- Primary Bathroom: Yes
- Number of Rooms: 10
- Amenities: Shopping, Medical Facility, Laundromat, Highway Access, House of Worship, Public School
- Electric: Circuit Breakers, 200 Amps
- Energy: Insulated Windows, Insulated Doors, Prog. Thermostat
- Flooring: Tile, Wall to Wall Carpet, Hardwood
- Insulation: Full, Fiberglass
- Interior Amenities: Security System, Cable Available
- Basement: Full, Interior Access, Bulkhead, Sump Pump, Concrete Floor
- Bedroom 2: Second Floor, 13X12
- Bedroom 3: Second Floor, 11X13
- Bedroom 4: Second Floor, 11X12
- Bathroom #1: Second Floor
- Bathroom #2: Second Floor
- Bathroom #3: First Floor
- Kitchen: First Floor, 18X14
- Laundry Room: Second Floor
- Living Room: First Floor, 16X14
- Master Bedroom: Second Floor, 15X20
- Master Bedroom Description: Bathroom - Full, Closet - Walk-in, Flooring - Wall to Wall Carpet, Hot Tub / Spa, Double Vanity
- Dining Room: First Floor, 15X16
- Family Room: First Floor, 17X17
Exterior Features
- Construction: Frame, Conventional (2x4-2x6)
- Exterior: Vinyl
- Exterior Features: Deck - Composite, Patio, Gutters, Professional Landscaping, Sprinkler System, Decorative Lighting, Screens, Stone Wall
- Foundation: Poured Concrete
Garage/Parking
- Garage Parking: Attached, Garage Door Opener, Storage, Insulated
- Garage Spaces: 2
- Parking: Off-Street, Paved Driveway
- Parking Spaces: 6
Utilities
- Cooling Zones: 2
- Heat Zones: 2
- Hot Water: Natural Gas, Tank
- Utility Connections: for Gas Range, for Electric Oven, for Electric Dryer, Washer Hookup, Icemaker Connection
Condo/Co-op/Association
- HOA: Unknown
Ownership History
Purchase Details
Home Financials for this Owner
Home Financials are based on the most recent Mortgage that was taken out on this home.Purchase Details
Home Financials for this Owner
Home Financials are based on the most recent Mortgage that was taken out on this home.Purchase Details
Home Financials for this Owner
Home Financials are based on the most recent Mortgage that was taken out on this home.Similar Homes in Foxboro, MA
Home Values in the Area
Average Home Value in this Area
Purchase History
| Date | Type | Sale Price | Title Company |
|---|---|---|---|
| Not Resolvable | $665,000 | -- | |
| Not Resolvable | $550,000 | -- | |
| Deed | $499,000 | -- |
Mortgage History
| Date | Status | Loan Amount | Loan Type |
|---|---|---|---|
| Open | $530,100 | Stand Alone Refi Refinance Of Original Loan | |
| Closed | $532,000 | New Conventional | |
| Previous Owner | $31,000 | Unknown | |
| Previous Owner | $470,050 | Adjustable Rate Mortgage/ARM | |
| Previous Owner | $412,500 | New Conventional | |
| Previous Owner | $82,500 | Credit Line Revolving | |
| Previous Owner | $399,200 | Purchase Money Mortgage |
Property History
| Date | Event | Price | Change | Sq Ft Price |
|---|---|---|---|---|
| 11/19/2019 11/19/19 | Sold | $665,000 | +0.9% | $268 / Sq Ft |
| 10/11/2019 10/11/19 | Pending | -- | -- | -- |
| 10/09/2019 10/09/19 | For Sale | $659,000 | +19.8% | $265 / Sq Ft |
| 04/30/2015 04/30/15 | Sold | $550,000 | -2.7% | $221 / Sq Ft |
| 03/14/2015 03/14/15 | Pending | -- | -- | -- |
| 03/04/2015 03/04/15 | For Sale | $565,513 | +2.8% | $228 / Sq Ft |
| 03/03/2015 03/03/15 | Off Market | $550,000 | -- | -- |
| 02/27/2015 02/27/15 | For Sale | $565,513 | 0.0% | $228 / Sq Ft |
| 02/12/2015 02/12/15 | Pending | -- | -- | -- |
| 02/10/2015 02/10/15 | For Sale | $565,513 | 0.0% | $228 / Sq Ft |
| 02/05/2015 02/05/15 | Pending | -- | -- | -- |
| 01/23/2015 01/23/15 | For Sale | $565,513 | -- | $228 / Sq Ft |
Tax History Compared to Growth
Tax History
| Year | Tax Paid | Tax Assessment Tax Assessment Total Assessment is a certain percentage of the fair market value that is determined by local assessors to be the total taxable value of land and additions on the property. | Land | Improvement |
|---|---|---|---|---|
| 2025 | $10,076 | $762,200 | $261,100 | $501,100 |
| 2024 | $9,650 | $714,300 | $239,400 | $474,900 |
| 2023 | $9,208 | $648,000 | $227,900 | $420,100 |
| 2022 | $8,905 | $613,300 | $212,600 | $400,700 |
| 2021 | $8,863 | $601,300 | $207,200 | $394,100 |
| 2020 | $8,034 | $551,400 | $207,200 | $344,200 |
| 2019 | $8,084 | $549,900 | $223,000 | $326,900 |
| 2018 | $8,003 | $549,300 | $231,600 | $317,700 |
| 2017 | $7,833 | $520,800 | $224,500 | $296,300 |
| 2016 | $7,702 | $519,700 | $220,400 | $299,300 |
| 2015 | $7,460 | $491,100 | $176,300 | $314,800 |
| 2014 | $7,269 | $484,900 | $176,300 | $308,600 |
Agents Affiliated with this Home
-

Seller's Agent in 2019
Dana Ravech
Signal Real Estate
(617) 488-9549
1 in this area
98 Total Sales
-

Buyer's Agent in 2019
Nelson Matos
RE/MAX
(774) 222-6695
314 Total Sales
-
P
Seller's Agent in 2015
Peter Certo
Keller Williams Realty Leading Edge
-

Buyer's Agent in 2015
Casey C. Smith
LandVest, Inc.
(978) 549-2585
Map
Source: MLS Property Information Network (MLS PIN)
MLS Number: 71786912
APN: FOXB-000069-000000-006613
- 27 Sullivan Way
- 157 Chestnut St Unit 5
- 88 Cocasset St Unit 1
- 10 Villa Dr
- 84 Cocasset St Unit A6
- 27 Connie Dr
- 4 Highland Cir
- 6 Morningside Ln
- 66 Cocasset St Unit F
- 9 Linda St
- 41 Sherman St
- 30 Twilight Dr
- 12 Cannon Forge Dr
- 11 Adams St
- 168 Cannon Forge Dr
- 9 Independence Dr Unit 9
- 293 Cocasset St
- 4 Aldrich Rd
- 14 Baker St
- 0 Beach St Unit 73397895
