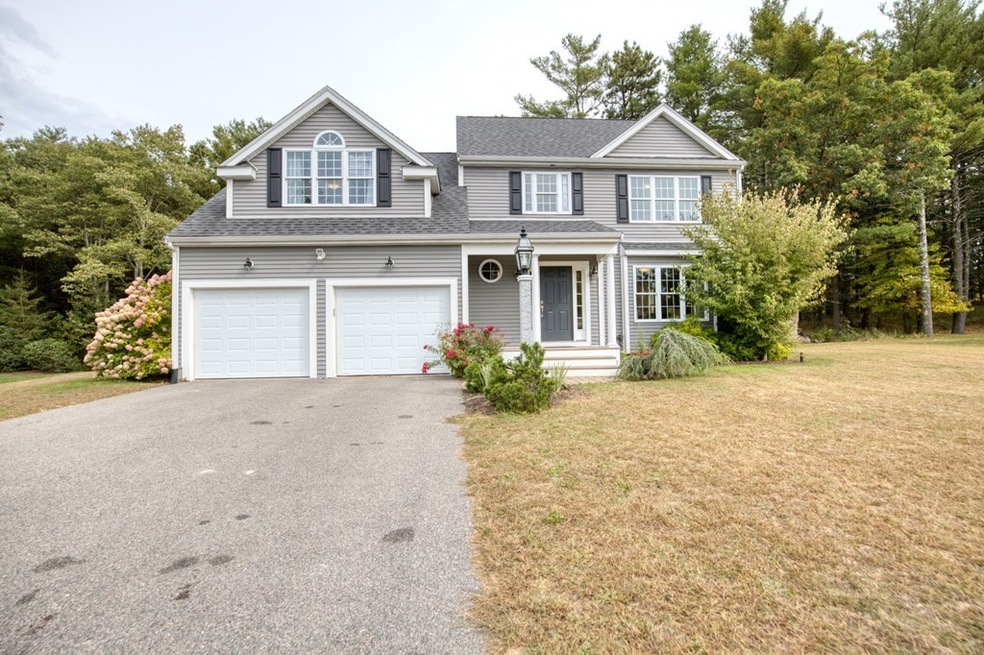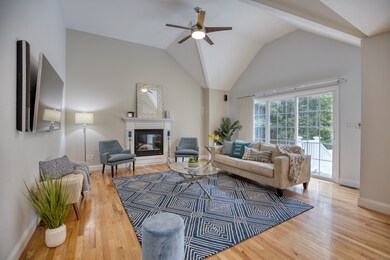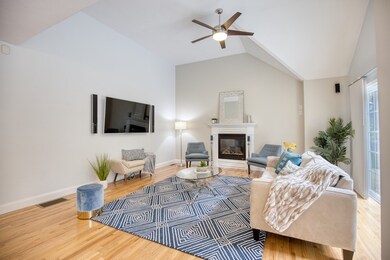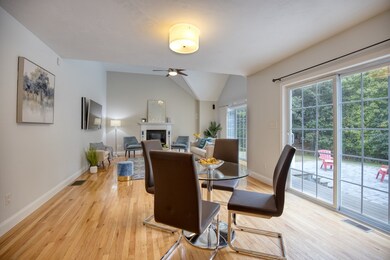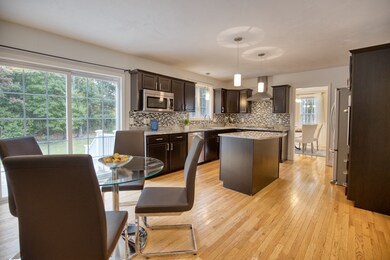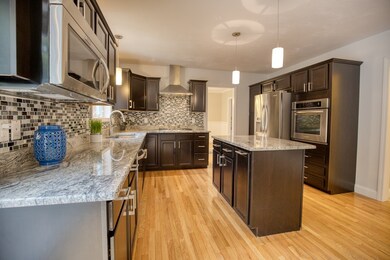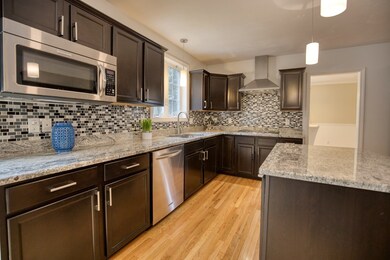
13 Sullivan Way Foxboro, MA 02035
Highlights
- Wood Flooring
- Patio
- Forced Air Heating and Cooling System
About This Home
As of November 2019**OFFER ACCEPTED PRIOR TO OPEN HOUSES!** Welcome home! Stately colonial set in an executive neighborhood in Foxboro! The first floor features an open floorplan with a sitting room/office space, beautiful dining room with chair rail and loads of natural light, spacious kitchen w/ granite countertops, a large island, and stainless appliances. The grand living room sports vaulted ceilings and a gas fireplace and leads out to a stone patio in the private back yard. The second level houses all four of the home's bedrooms including a massive master suite with a walk-in closet and en-suite bath with stand up shower and jacuzzi tub. Finishing off the second floor is the washer/dryer and the home's guest full bathroom. HUGE unfinished basement offers room for expansion for the lucky new owners. Great location! Minutes away from highways, MBTA Commuter Rail (which now is running on weekdays!), Foxboro YMCA, Patriot Place at Gillette Stadium and community ball fields.
Home Details
Home Type
- Single Family
Est. Annual Taxes
- $10,076
Year Built
- Built in 2010
Parking
- 2 Car Garage
Flooring
- Wood
- Wall to Wall Carpet
- Tile
Utilities
- Forced Air Heating and Cooling System
- Heating System Uses Gas
- Natural Gas Water Heater
- Private Sewer
Additional Features
- Patio
- Year Round Access
- Basement
Listing and Financial Details
- Assessor Parcel Number M:069 L:055
Ownership History
Purchase Details
Home Financials for this Owner
Home Financials are based on the most recent Mortgage that was taken out on this home.Purchase Details
Home Financials for this Owner
Home Financials are based on the most recent Mortgage that was taken out on this home.Purchase Details
Home Financials for this Owner
Home Financials are based on the most recent Mortgage that was taken out on this home.Similar Homes in Foxboro, MA
Home Values in the Area
Average Home Value in this Area
Purchase History
| Date | Type | Sale Price | Title Company |
|---|---|---|---|
| Not Resolvable | $665,000 | -- | |
| Not Resolvable | $550,000 | -- | |
| Deed | $499,000 | -- |
Mortgage History
| Date | Status | Loan Amount | Loan Type |
|---|---|---|---|
| Open | $530,100 | Stand Alone Refi Refinance Of Original Loan | |
| Closed | $532,000 | New Conventional | |
| Previous Owner | $31,000 | Unknown | |
| Previous Owner | $470,050 | Adjustable Rate Mortgage/ARM | |
| Previous Owner | $412,500 | New Conventional | |
| Previous Owner | $82,500 | Credit Line Revolving | |
| Previous Owner | $399,200 | Purchase Money Mortgage |
Property History
| Date | Event | Price | Change | Sq Ft Price |
|---|---|---|---|---|
| 11/19/2019 11/19/19 | Sold | $665,000 | +0.9% | $268 / Sq Ft |
| 10/11/2019 10/11/19 | Pending | -- | -- | -- |
| 10/09/2019 10/09/19 | For Sale | $659,000 | +19.8% | $265 / Sq Ft |
| 04/30/2015 04/30/15 | Sold | $550,000 | -2.7% | $221 / Sq Ft |
| 03/14/2015 03/14/15 | Pending | -- | -- | -- |
| 03/04/2015 03/04/15 | For Sale | $565,513 | +2.8% | $228 / Sq Ft |
| 03/03/2015 03/03/15 | Off Market | $550,000 | -- | -- |
| 02/27/2015 02/27/15 | For Sale | $565,513 | 0.0% | $228 / Sq Ft |
| 02/12/2015 02/12/15 | Pending | -- | -- | -- |
| 02/10/2015 02/10/15 | For Sale | $565,513 | 0.0% | $228 / Sq Ft |
| 02/05/2015 02/05/15 | Pending | -- | -- | -- |
| 01/23/2015 01/23/15 | For Sale | $565,513 | -- | $228 / Sq Ft |
Tax History Compared to Growth
Tax History
| Year | Tax Paid | Tax Assessment Tax Assessment Total Assessment is a certain percentage of the fair market value that is determined by local assessors to be the total taxable value of land and additions on the property. | Land | Improvement |
|---|---|---|---|---|
| 2025 | $10,076 | $762,200 | $261,100 | $501,100 |
| 2024 | $9,650 | $714,300 | $239,400 | $474,900 |
| 2023 | $9,208 | $648,000 | $227,900 | $420,100 |
| 2022 | $8,905 | $613,300 | $212,600 | $400,700 |
| 2021 | $8,863 | $601,300 | $207,200 | $394,100 |
| 2020 | $8,034 | $551,400 | $207,200 | $344,200 |
| 2019 | $8,084 | $549,900 | $223,000 | $326,900 |
| 2018 | $8,003 | $549,300 | $231,600 | $317,700 |
| 2017 | $7,833 | $520,800 | $224,500 | $296,300 |
| 2016 | $7,702 | $519,700 | $220,400 | $299,300 |
| 2015 | $7,460 | $491,100 | $176,300 | $314,800 |
| 2014 | $7,269 | $484,900 | $176,300 | $308,600 |
Agents Affiliated with this Home
-
Dana Ravech

Seller's Agent in 2019
Dana Ravech
Signal Real Estate
(617) 488-9549
1 in this area
98 Total Sales
-
Nelson Matos

Buyer's Agent in 2019
Nelson Matos
RE/MAX
(774) 222-6695
307 Total Sales
-
P
Seller's Agent in 2015
Peter Certo
Keller Williams Realty Leading Edge
-
Casey C. Smith

Buyer's Agent in 2015
Casey C. Smith
LandVest, Inc.
(978) 549-2585
Map
Source: MLS Property Information Network (MLS PIN)
MLS Number: 72577394
APN: FOXB-000069-000000-006613
- 84 Cocasset St Unit A6
- 4 Highland Cir
- 34 Pleasant St Unit 107
- 39 Mechanic St Unit A
- 30 Twilight Dr
- 12 Cannon Forge Dr
- 11 Adams St
- 9 Independence Dr Unit 9
- 3 Bassett St
- 194 Central St
- 3 Maura Elizabeth Ln
- 14 Baker St
- 7 Bentwood St
- 12 Community Way
- 8 Oak St
- 124 E Belcher Rd
- 45 Beach St
- 96 Main St Unit C5
- 96 Main St Unit B6
- 35 Shoreline Dr
