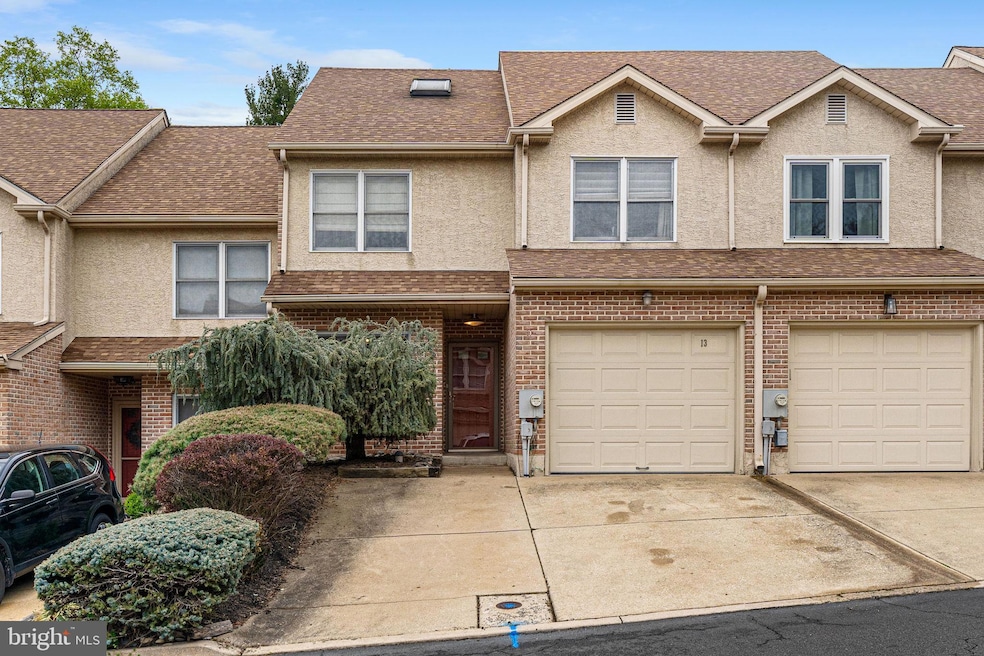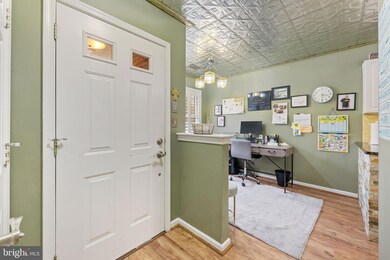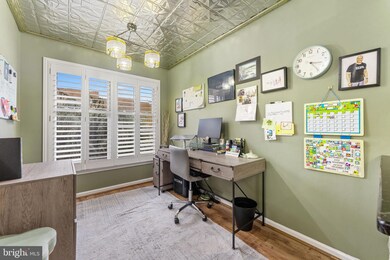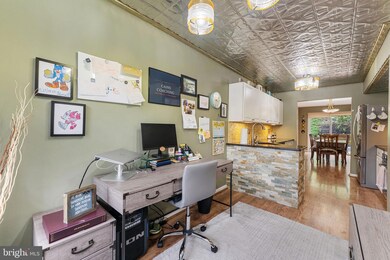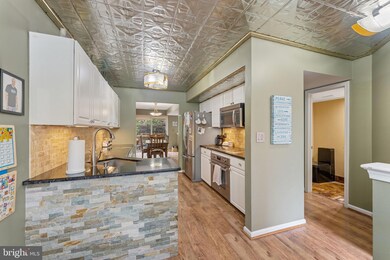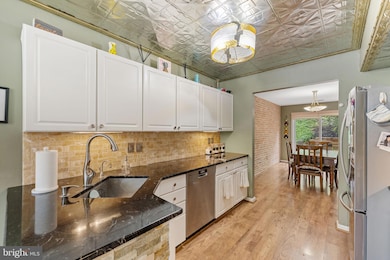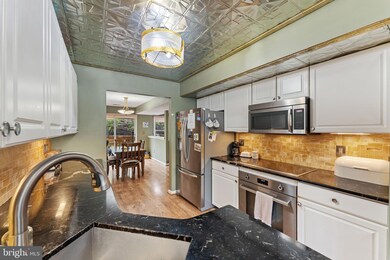
13 Summit Ct Plymouth Meeting, PA 19462
Plymouth Meeting NeighborhoodHighlights
- Colonial Architecture
- Cathedral Ceiling
- Loft
- Plymouth Elementary School Rated A
- Wood Flooring
- Upgraded Countertops
About This Home
As of August 2024Nestled on a tranquil cul-de-sac within the sought-after Summit Place community, this exceptional residence in the sought-after Colonial School District is one you won’t want to miss! Boasting 3 bedrooms, a spacious loft, 2.5 bathrooms, a one-car garage, and private driveway parking, this home is loaded with upgrades and improvements offering the perfect blend of comfort and convenience.
Conveniently located within walking distance of Plymouth Meeting shops and restaurants where public transportation and major highways are easily accessible, including the PA Turnpike, ensuring an easy commute and quick access to local amenities such as gyms, golf courses, parks, and more.
The first floor features wide plank hardwood floors and an abundance of natural light. A dedicated office area sits at the front, perfect for productivity. In the dining room, a charming brick accent wall adds character, with glass sliding doors leading to the EP Henry patio. The spacious family room centers around a welcoming wood-burning fireplace, showcasing a unique slate painted mantel with marble base and sides, and opens to the dining area through a half wall, ideal for seamless entertaining.
Step into the heart of the home, where the kitchen boasts exquisite features including granite countertops, an onyx backsplash, and high-end stainless-steel appliances including a KitchenAid refrigerator, Bertazzoni built-in oven, Wolf glass cooktop, Jenn-Aire microwave, and Bosch dishwasher. Enjoy the tin ceiling, under-cabinet lighting, and artistic fixtures that elevate the space's appeal.
A powder room completes the first level.
On the second level, unwind in the master suite, where luxury meets practicality with a vaulted ceiling with large dual rattan paddle ceiling fan and hardwood floors alongside a bolted safe nestled in the walk-in cedar closet. The primary bathroom exudes luxury with granite countertops, Kohler double sinks, sliding glass shower doors, tile floors, and recessed lighting.
Two additional bedrooms on the second floor offer comfort with ceiling fans and custom solid wood closet doors. The laundry, also on the second floor, is finished with shelving and pegboard for added convenience. Completing the second level is a generously sized hall bathroom featuring a quartzite countertop, glass vessel sink, and ornate mirror.
Ascend to the loft on the 3rd level by a staircase highlighted by reclaimed shipping pallet wall, a versatile space complete with an indoor A/C unit, skylight, 2 storage spaces, and office area.
Outside, the patio invites you into your own private oasis with its EP Henry pavers and carefully crafted landscaping.
Discover a host of upgrades and features such as: chimney restucco (2015), a newer roof (2019), newer hot water heater (2021), a whole-house water filter and softener, decorative switch plates, updated electrical outlets, air conditioning, new front door, solid wood and 6 panel doors throughout, garage with replaced garage door/motor with inside access plus 2 car parking in driveway and more.
Enjoy effortless living as the Homeowners Association oversees common area maintenance, lawn care, and snow removal.
Don't miss your chance to make this beautiful home your own.
Last Agent to Sell the Property
Keller Williams Real Estate-Blue Bell License #RS135052A Listed on: 04/26/2024

Townhouse Details
Home Type
- Townhome
Est. Annual Taxes
- $4,796
Year Built
- Built in 1995
Lot Details
- 2,508 Sq Ft Lot
- Lot Dimensions are 24.00 x 105.00
HOA Fees
- $100 Monthly HOA Fees
Parking
- 1 Car Direct Access Garage
- 2 Driveway Spaces
- Front Facing Garage
- Garage Door Opener
Home Design
- Colonial Architecture
- Brick Exterior Construction
- Block Foundation
- Concrete Perimeter Foundation
- Stucco
Interior Spaces
- 1,683 Sq Ft Home
- Property has 3 Levels
- Crown Molding
- Cathedral Ceiling
- Ceiling Fan
- Skylights
- Wood Burning Fireplace
- Fireplace Mantel
- Sliding Doors
- Six Panel Doors
- Family Room
- Dining Room
- Loft
Kitchen
- Breakfast Area or Nook
- Electric Oven or Range
- Built-In Microwave
- Dishwasher
- Stainless Steel Appliances
- Upgraded Countertops
Flooring
- Wood
- Carpet
- Tile or Brick
Bedrooms and Bathrooms
- 3 Bedrooms
- En-Suite Primary Bedroom
- En-Suite Bathroom
- Cedar Closet
- Walk-In Closet
- Bathtub with Shower
- Walk-in Shower
Laundry
- Laundry on upper level
- Dryer
- Washer
Outdoor Features
- Patio
Utilities
- Forced Air Heating and Cooling System
- Back Up Electric Heat Pump System
- 200+ Amp Service
- 100 Amp Service
- Water Treatment System
- Electric Water Heater
Community Details
- $250 Capital Contribution Fee
- Association fees include common area maintenance, lawn maintenance, snow removal
- Summit Place HOA
- Plymouth Meeting Subdivision
Listing and Financial Details
- Tax Lot 145
- Assessor Parcel Number 49-00-11793-128
Ownership History
Purchase Details
Purchase Details
Similar Homes in the area
Home Values in the Area
Average Home Value in this Area
Purchase History
| Date | Type | Sale Price | Title Company |
|---|---|---|---|
| Deed | $160,000 | -- | |
| Deed | $157,500 | -- |
Mortgage History
| Date | Status | Loan Amount | Loan Type |
|---|---|---|---|
| Open | $405,000 | New Conventional | |
| Closed | $50,000 | New Conventional | |
| Closed | $50,000 | New Conventional | |
| Closed | $192,300 | New Conventional | |
| Closed | $77,700 | Credit Line Revolving |
Property History
| Date | Event | Price | Change | Sq Ft Price |
|---|---|---|---|---|
| 06/12/2025 06/12/25 | For Sale | $470,000 | +4.4% | $279 / Sq Ft |
| 08/01/2024 08/01/24 | Sold | $450,000 | 0.0% | $267 / Sq Ft |
| 05/13/2024 05/13/24 | Pending | -- | -- | -- |
| 04/26/2024 04/26/24 | For Sale | $450,000 | -- | $267 / Sq Ft |
Tax History Compared to Growth
Tax History
| Year | Tax Paid | Tax Assessment Tax Assessment Total Assessment is a certain percentage of the fair market value that is determined by local assessors to be the total taxable value of land and additions on the property. | Land | Improvement |
|---|---|---|---|---|
| 2024 | $4,878 | $148,650 | $46,840 | $101,810 |
| 2023 | $4,689 | $148,650 | $46,840 | $101,810 |
| 2022 | $4,583 | $148,650 | $46,840 | $101,810 |
| 2021 | $4,431 | $148,650 | $46,840 | $101,810 |
| 2020 | $4,278 | $148,650 | $46,840 | $101,810 |
| 2019 | $4,151 | $148,650 | $46,840 | $101,810 |
| 2018 | $884 | $148,650 | $46,840 | $101,810 |
| 2017 | $4,001 | $148,650 | $46,840 | $101,810 |
| 2016 | $3,942 | $148,650 | $46,840 | $101,810 |
| 2015 | $3,696 | $148,650 | $46,840 | $101,810 |
| 2014 | $3,696 | $148,650 | $46,840 | $101,810 |
Agents Affiliated with this Home
-
Noah Berson

Seller's Agent in 2025
Noah Berson
KW Empower
(215) 206-9766
1 in this area
159 Total Sales
-
Carol Young

Seller's Agent in 2024
Carol Young
Keller Williams Real Estate-Blue Bell
(215) 593-2309
2 in this area
255 Total Sales
-
Ronald Young
R
Seller Co-Listing Agent in 2024
Ronald Young
Keller Williams Real Estate-Blue Bell
(267) 408-2306
1 in this area
164 Total Sales
Map
Source: Bright MLS
MLS Number: PAMC2101022
APN: 49-00-11793-128
- 666 W Germantown Pike Unit 1716
- 666 W Germantown Pike Unit 1311
- 666 W Germantown Pike Unit 1808
- 666 W Germantown Pike Unit 1607
- 666 W Germantown Pike Unit 2706
- 666 W Germantown Pike Unit 1706
- 23 Red Rowan Ln
- 301 Rolling Hill Dr Unit 45
- 607 Launfall Rd
- 101 Rolling Hill Dr Unit 41
- 1829 Johnson Rd
- 1819 Hallowell Rd
- 828 Woodbrook Ln
- 113 Andries Cir
- 800 Erlen Rd
- 121 Andries Cir
- 726 Erlen Rd
- 724 Erlen Rd
- Lot 1 Clover Ln
- 207 Virginia Rd
