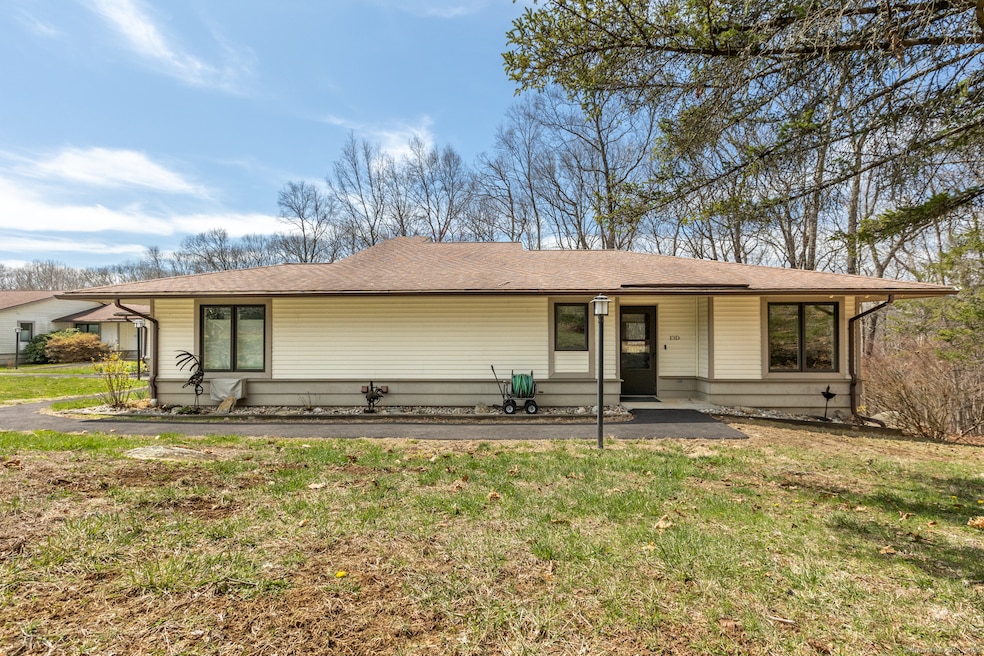
13 Sycamore Dr Storrs Mansfield, CT 06268
Highlights
- Open Floorplan
- Clubhouse
- Attic
- Mansfield Elementary School Rated A-
- Ranch Style House
- 2 Fireplaces
About This Home
As of June 2025Glen Ridge Community is an over 55 plus community. This amazing end unit has been completely updated. This home offers 3bedrooms/2.5 bathrooms. Enjoy this luxurious kitchen with stainless steel appliances, marble countertops, breakfast bar and plenty of cabinet space that is open to the living room. Relax with your coffee on the balcony right off of the dining area. Amazing wooded views from all windows. On both levels there are built in 75" long, low profile electric fireplaces. The basement level offers a bedroom, a family room with a walk out porch that is screened in, full bathroom and a work room. There is also a single car garage included. This community is centrally located to grocery store, downtown Storrs, Mansfield Community Center/Health Club, Fine Arts and theatre events and so much more. The Glen Ridge HOA is operated by on site property management. Includes: Property taxes, exterior building maintenance, 24 hour maintenance assistance, snow removal including walkways, water, sewer, trash collection. Total mthly HOA is currently $1130.99mth. This INCLUDES TAXES.
Last Agent to Sell the Property
Simply Sold Real Estate License #RES.0810553 Listed on: 04/18/2025
Property Details
Home Type
- Condominium
Year Built
- Built in 2003
HOA Fees
- $1,130 Monthly HOA Fees
Home Design
- Ranch Style House
- Frame Construction
- Vinyl Siding
Interior Spaces
- Open Floorplan
- 2 Fireplaces
- Basement Fills Entire Space Under The House
Kitchen
- Gas Range
- Range Hood
- Microwave
- Dishwasher
- Wine Cooler
Bedrooms and Bathrooms
- 3 Bedrooms
Laundry
- Washer
- Gas Dryer
Attic
- Storage In Attic
- Unfinished Attic
- Attic or Crawl Hatchway Insulated
Parking
- 1 Car Garage
- Guest Parking
- Visitor Parking
Outdoor Features
- Balcony
- Rain Gutters
Schools
- E. O. Smith High School
Utilities
- Cooling System Mounted In Outer Wall Opening
- Baseboard Heating
- Electric Water Heater
Additional Features
- Accessible Bathroom
- End Unit
Community Details
Overview
- Association fees include club house, grounds maintenance, trash pickup, snow removal, water, sewer, property management, insurance, taxes
- 51 Units
- Property managed by EHMCHM
Amenities
- Clubhouse
Similar Homes in Storrs Mansfield, CT
Home Values in the Area
Average Home Value in this Area
Property History
| Date | Event | Price | Change | Sq Ft Price |
|---|---|---|---|---|
| 06/27/2025 06/27/25 | Sold | $374,999 | 0.0% | $204 / Sq Ft |
| 04/18/2025 04/18/25 | For Sale | $374,999 | -- | $204 / Sq Ft |
Tax History Compared to Growth
Agents Affiliated with this Home
-
Kelly Chicoine

Seller's Agent in 2025
Kelly Chicoine
Simply Sold Real Estate
(860) 933-2269
4 in this area
24 Total Sales
-
Deb Chabot

Buyer's Agent in 2025
Deb Chabot
RE/MAX
(860) 487-0267
72 in this area
111 Total Sales
Map
Source: SmartMLS
MLS Number: 24089060
- 74 Lynwood Rd
- 6 Eastwood Rd
- 88 Hillyndale Rd
- 125 Courtyard Ln
- 147 Courtyard Ln
- 14 Fieldstone Dr
- 31 Wyllys Farm Rd
- 43 Wyllys Farm (Lot 32) Rd
- 37 Wyllys Farm Rd
- 0 Beacon Hill Dr
- 214 Pine Lake Dr
- 30 Wyllys Farm Rd
- 36 Wyllys Farm Rd
- 29 Wyllys Farm Rd
- 934 Storrs Rd
- 340 Hanks Hill Rd
- 295 Hunting Lodge Rd
- 19 Oak Leaf Cir
- 39 Old Wood Rd
- 31 Phillip Dr
