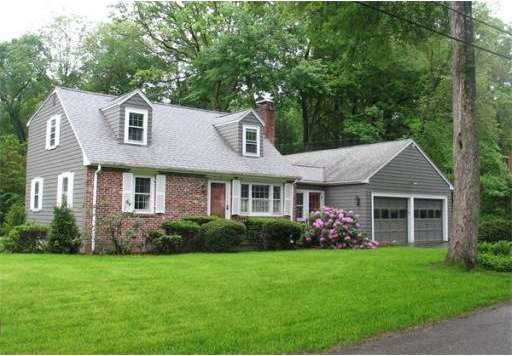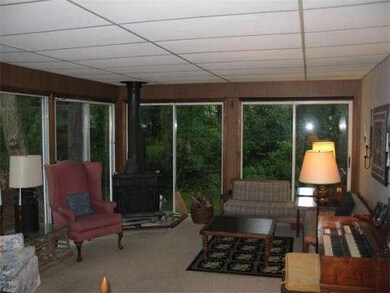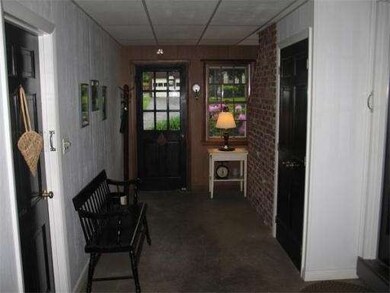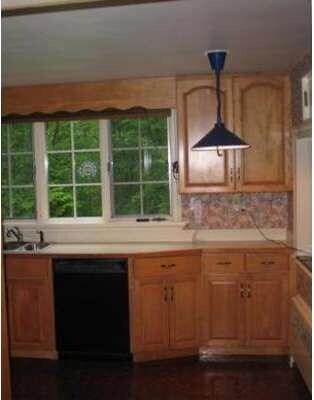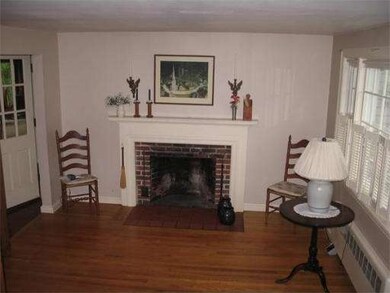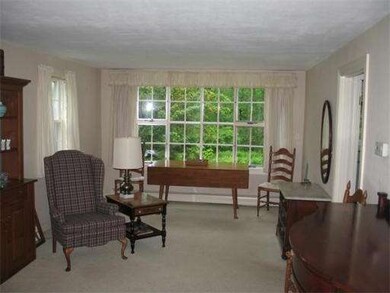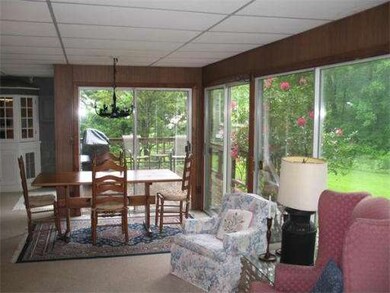
13 Sylvan Way Wayland, MA 01778
About This Home
As of July 2021Beautiful Cape house in sought after N Wayland neighborhood. Grounds are meticulously maintained, plus there is a new gravity fed septic system. A large mudroom is located at the side entrance. Hardwood floors throughout the main rooms of the house. Finished basement with work bench area and separate area for playroom or family room. Large year-round sun room with wood burning stove. Deck is great for entertaining and overlooks private back yard with rock walls and plantings. Move right in!
Last Agent to Sell the Property
Deborah Edmunds
Coldwell Banker Realty - Weston License #449544977 Listed on: 05/29/2013

Home Details
Home Type
Single Family
Est. Annual Taxes
$12,283
Year Built
1953
Lot Details
0
Listing Details
- Lot Description: Paved Drive
- Special Features: None
- Property Sub Type: Detached
- Year Built: 1953
Interior Features
- Has Basement: Yes
- Fireplaces: 1
- Number of Rooms: 6
- Amenities: Public Transportation, Shopping, Swimming Pool, Park, Walk/Jog Trails, Golf Course, Conservation Area, House of Worship, Public School
- Flooring: Wood, Vinyl, Wall to Wall Carpet
- Interior Amenities: Cable Available
- Basement: Full, Sump Pump
- Bedroom 2: Second Floor, 12X11
- Bedroom 3: Second Floor, 9X9
- Bathroom #1: First Floor
- Bathroom #2: Second Floor
- Kitchen: First Floor, 11X10
- Laundry Room: Basement, 11X10
- Living Room: First Floor, 11X23
- Master Bedroom: Second Floor, 11X16
- Master Bedroom Description: Flooring - Wall to Wall Carpet
- Family Room: First Floor, 21X14
Exterior Features
- Construction: Frame
- Exterior: Shingles, Brick
- Exterior Features: Deck - Wood, Storage Shed, Garden Area, Stone Wall
- Foundation: Poured Concrete
Garage/Parking
- Garage Parking: Attached
- Garage Spaces: 2
- Parking: Off-Street
- Parking Spaces: 4
Utilities
- Heat Zones: 3
- Utility Connections: for Electric Range
Condo/Co-op/Association
- HOA: No
Similar Homes in the area
Home Values in the Area
Average Home Value in this Area
Property History
| Date | Event | Price | Change | Sq Ft Price |
|---|---|---|---|---|
| 07/23/2021 07/23/21 | Sold | $855,000 | +14.2% | $428 / Sq Ft |
| 05/03/2021 05/03/21 | Pending | -- | -- | -- |
| 04/28/2021 04/28/21 | For Sale | $749,000 | +44.0% | $375 / Sq Ft |
| 07/31/2013 07/31/13 | Sold | $520,000 | -11.7% | $245 / Sq Ft |
| 06/09/2013 06/09/13 | Pending | -- | -- | -- |
| 05/29/2013 05/29/13 | For Sale | $589,000 | -- | $278 / Sq Ft |
Tax History Compared to Growth
Tax History
| Year | Tax Paid | Tax Assessment Tax Assessment Total Assessment is a certain percentage of the fair market value that is determined by local assessors to be the total taxable value of land and additions on the property. | Land | Improvement |
|---|---|---|---|---|
| 2022 | $12,283 | $646,600 | $369,800 | $276,800 |
Agents Affiliated with this Home
-
Eileen Balicki

Seller's Agent in 2021
Eileen Balicki
Advisors Living - Weston
(617) 686-3639
60 Total Sales
-
T
Buyer's Agent in 2021
The Denman Group
Compass
-
D
Seller's Agent in 2013
Deborah Edmunds
Coldwell Banker Realty - Weston
-
Alan Turetsky

Buyer's Agent in 2013
Alan Turetsky
Realty Executives
(508) 380-1017
10 Total Sales
Map
Source: MLS Property Information Network (MLS PIN)
MLS Number: 71532847
APN: WAYL M:25 L:073
- 3 White Rd
- 10 Morse Rd
- 74 Old Connecticut Path
- 27 Covered Bridge Ln
- 25 Glen Rd
- 23 Covered Bridge Ln
- 72 Love Ln
- 21 Westerly Rd
- 39 Westerly Rd
- 42 Westerly Rd
- 15 Claridge Dr
- 1 Pine Summit Cir
- 4 Somerset Place Unit 4
- 1003 Wisteria Way
- 23 Pine Summit Cir Unit 23
- 1 Astra Unit 1
- 153 Old Connecticut Path
- 1205 Magnolia Dr Unit 1205
- 180 Highland St
- 21 Highland Cir
