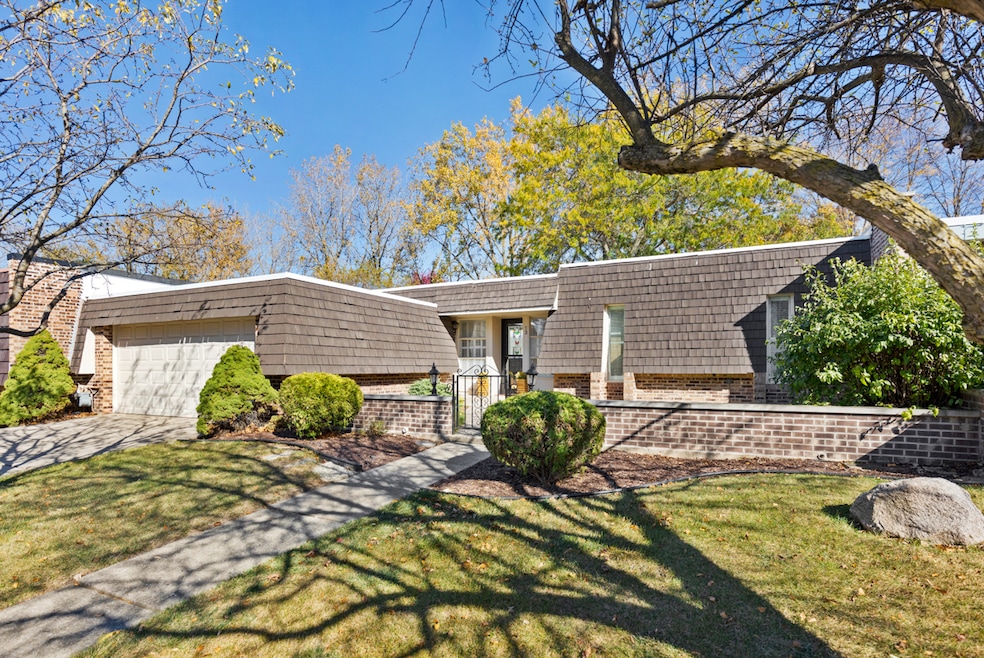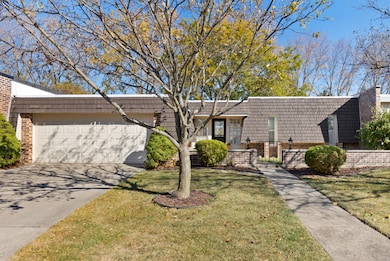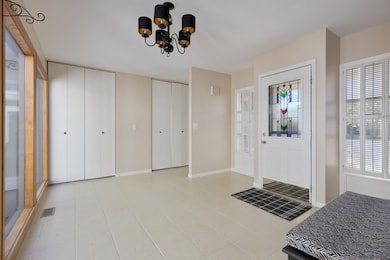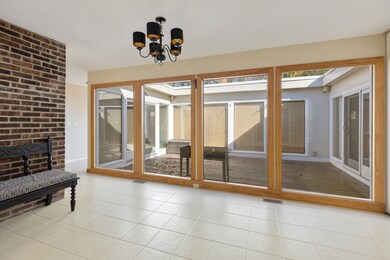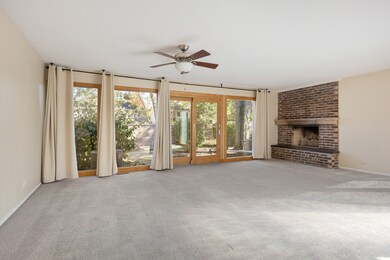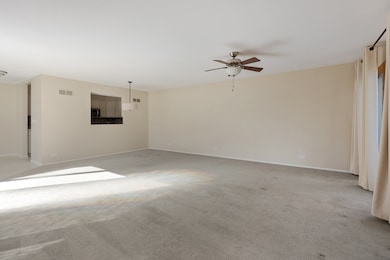
13 Temple Garden Ct Saint Charles, IL 60174
Southeast Saint Charles NeighborhoodHighlights
- Property is near a park
- L-Shaped Dining Room
- Cul-De-Sac
- Munhall Elementary School Rated A
- Fenced Yard
- 2 Car Attached Garage
About This Home
As of November 2024Welcome to this exceptional ranch-style townhome, offering the ease of first-floor living in a beautifully designed space. The centerpiece of this unique home is a stunning atrium, filling the interior with bright, natural light. Recent updates provide peace of mind, including NEW ROOF (house- 2017)(garage 2018), and NEW FURNACE (2019). Enjoy the charm of floor-to-ceiling windows throughout, and step out into the private, enclosed backyard with a brick paver patio-perfect for relaxing or hosting friends. With a two-car garage, concrete driveway, and additional guest parking across the street, convenience is at your doorstep. You'll love the low-maintenance lifestyle here, where yard care and snow removal are included in the modest assessment, giving you more time to enjoy the nearby amenities. Five minutes from downtown St. Charles, you'll have quick access to shopping, dining, and more.
Last Agent to Sell the Property
eXp Realty - St. Charles License #475122035 Listed on: 10/23/2024

Townhouse Details
Home Type
- Townhome
Est. Annual Taxes
- $4,686
Year Built
- Built in 1973
Lot Details
- Lot Dimensions are 52x84
- Cul-De-Sac
- Fenced Yard
HOA Fees
- $125 Monthly HOA Fees
Parking
- 2 Car Attached Garage
- Garage Door Opener
- Driveway
- Parking Included in Price
Home Design
- Asphalt Roof
- Concrete Perimeter Foundation
Interior Spaces
- 1,808 Sq Ft Home
- 1-Story Property
- Ceiling Fan
- Wood Burning Fireplace
- Family Room
- Living Room with Fireplace
- L-Shaped Dining Room
- Crawl Space
Kitchen
- Range<<rangeHoodToken>>
- Dishwasher
Flooring
- Carpet
- Ceramic Tile
Bedrooms and Bathrooms
- 3 Bedrooms
- 3 Potential Bedrooms
- Bathroom on Main Level
Laundry
- Laundry Room
- Laundry on main level
Utilities
- Forced Air Heating and Cooling System
- Heating System Uses Natural Gas
- 100 Amp Service
- Cable TV Available
Additional Features
- Patio
- Property is near a park
Listing and Financial Details
- Senior Tax Exemptions
- Homeowner Tax Exemptions
Community Details
Overview
- Association fees include lawn care, snow removal
- 18 Units
Pet Policy
- Dogs and Cats Allowed
Ownership History
Purchase Details
Home Financials for this Owner
Home Financials are based on the most recent Mortgage that was taken out on this home.Purchase Details
Purchase Details
Home Financials for this Owner
Home Financials are based on the most recent Mortgage that was taken out on this home.Purchase Details
Purchase Details
Home Financials for this Owner
Home Financials are based on the most recent Mortgage that was taken out on this home.Purchase Details
Purchase Details
Home Financials for this Owner
Home Financials are based on the most recent Mortgage that was taken out on this home.Purchase Details
Similar Homes in the area
Home Values in the Area
Average Home Value in this Area
Purchase History
| Date | Type | Sale Price | Title Company |
|---|---|---|---|
| Warranty Deed | $360,000 | First American Title | |
| Warranty Deed | $360,000 | First American Title | |
| Interfamily Deed Transfer | -- | Attorney | |
| Warranty Deed | $230,000 | Chicago Title Insurance Co | |
| Interfamily Deed Transfer | -- | None Available | |
| Trustee Deed | $165,000 | Fox Title Comfirt | |
| Interfamily Deed Transfer | -- | Chicago Title Insurance Co | |
| Warranty Deed | $215,000 | Chicago Title Insurance Co | |
| Deed | $209,000 | Chicago Title Insurance Comp | |
| Executors Deed | $209,000 | Chicago Title Insurance Comp |
Mortgage History
| Date | Status | Loan Amount | Loan Type |
|---|---|---|---|
| Open | $288,000 | Credit Line Revolving | |
| Previous Owner | $86,062 | VA | |
| Previous Owner | $115,000 | Purchase Money Mortgage | |
| Previous Owner | $160,700 | Credit Line Revolving |
Property History
| Date | Event | Price | Change | Sq Ft Price |
|---|---|---|---|---|
| 11/12/2024 11/12/24 | Sold | $360,000 | +12.5% | $199 / Sq Ft |
| 10/28/2024 10/28/24 | Pending | -- | -- | -- |
| 10/23/2024 10/23/24 | For Sale | $319,900 | +39.1% | $177 / Sq Ft |
| 09/29/2019 09/29/19 | Sold | $229,900 | 0.0% | $127 / Sq Ft |
| 08/07/2019 08/07/19 | For Sale | $229,900 | 0.0% | $127 / Sq Ft |
| 08/06/2019 08/06/19 | Pending | -- | -- | -- |
| 07/13/2019 07/13/19 | Pending | -- | -- | -- |
| 07/10/2019 07/10/19 | For Sale | $229,900 | +39.3% | $127 / Sq Ft |
| 09/06/2013 09/06/13 | Sold | $165,000 | -5.7% | $91 / Sq Ft |
| 07/23/2013 07/23/13 | Pending | -- | -- | -- |
| 06/27/2013 06/27/13 | For Sale | $175,000 | -- | $97 / Sq Ft |
Tax History Compared to Growth
Tax History
| Year | Tax Paid | Tax Assessment Tax Assessment Total Assessment is a certain percentage of the fair market value that is determined by local assessors to be the total taxable value of land and additions on the property. | Land | Improvement |
|---|---|---|---|---|
| 2023 | $4,686 | $82,040 | $19,998 | $62,042 |
| 2022 | $5,132 | $79,701 | $22,135 | $57,566 |
| 2021 | $5,183 | $75,971 | $21,099 | $54,872 |
| 2020 | $5,231 | $74,555 | $20,706 | $53,849 |
| 2019 | $2,306 | $73,079 | $20,296 | $52,783 |
| 2018 | $2,306 | $71,514 | $19,524 | $51,990 |
| 2017 | $4,656 | $69,068 | $18,856 | $50,212 |
| 2016 | $5,102 | $61,850 | $18,194 | $43,656 |
| 2015 | -- | $61,183 | $17,998 | $43,185 |
| 2014 | -- | $54,995 | $17,998 | $36,997 |
| 2013 | -- | $59,687 | $18,178 | $41,509 |
Agents Affiliated with this Home
-
Cory Jones

Seller's Agent in 2024
Cory Jones
eXp Realty - St. Charles
(630) 400-9009
12 in this area
362 Total Sales
-
Sarah Leonard

Buyer's Agent in 2024
Sarah Leonard
Legacy Properties, A Sarah Leonard Company, LLC
(224) 239-3966
11 in this area
2,791 Total Sales
-
June Kim

Buyer Co-Listing Agent in 2024
June Kim
Legacy Properties, A Sarah Leonard Company, LLC
(224) 522-1106
3 in this area
138 Total Sales
-
Jeffrey M Jordan

Seller's Agent in 2019
Jeffrey M Jordan
RE/MAX
4 in this area
198 Total Sales
-
E
Seller's Agent in 2013
Eileen Price
RE/MAX
-
Kathy Robertson

Buyer's Agent in 2013
Kathy Robertson
Kettley & Co. Inc. - Sugar Grove
(630) 386-2900
1 in this area
12 Total Sales
Map
Source: Midwest Real Estate Data (MRED)
MLS Number: 12190175
APN: 09-35-476-018
- 1829 Vía Veneto
- 746 Parker Ct
- 959 Chandler Ave
- 1605 Rita Ave Unit 2
- 1908 Jeanette Ave
- 1314 Moore Ave
- 1747 Pleasant Ave
- 521 Division St
- 1970 Division St
- 1352 Arlington Ct
- 1484 Joshel Ct Unit 1
- 1411 Rita Ave
- 1903 Ronzheimer Ave
- 1509 Williams Ave
- 1719 S 4th Place
- 1348 Averill Cir
- 1512 S 7th Ave
- 411 Woodward Ave
- 1817 2nd Place
- LOT 209 Austin Ave
