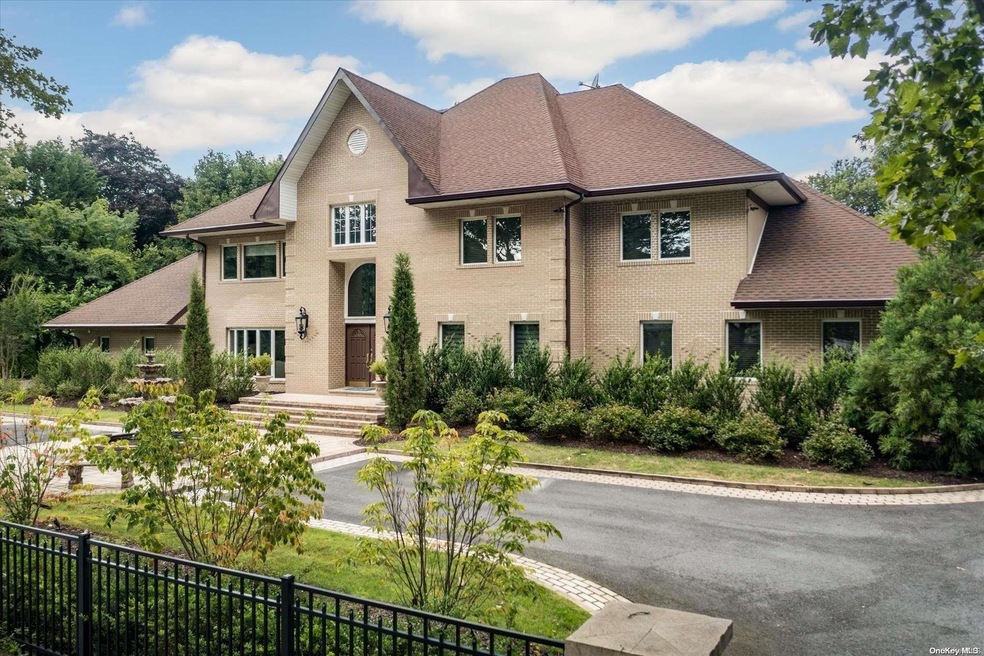
13 Tiana Place Dix Hills, NY 11746
Dix Hills NeighborhoodHighlights
- Colonial Architecture
- Cathedral Ceiling
- Main Floor Primary Bedroom
- Vanderbilt Elementary School Rated A+
- Wood Flooring
- 1 Fireplace
About This Home
As of July 2025Welcome to this stunning 7-bedroom, 4-bathroom colonial home that exudes elegance and luxury from the moment you arrive. The professionally landscaped exterior boasts an elegant water feature and is accentuated by two driveways outlined with paver stones. Step inside and be captivated by the grandeur of vaulted ceilings and a magnificent circular staircase. The spacious dining room seamlessly flows into the enormous den, complete with a cozy gas fireplace. The chef's kitchen is a dream with its Viking stove and granite counters. Among its many highlights are two primary bedroom suites, ensuring comfort and privacy. Hardwood floors adorn the entire residence, and the three-car garage is finished with tiled flooring. A full, finished walk-out basement adds ample extra space, and out back, a brand-new paver patio awaits for delightful outdoor gatherings., Additional information: Appearance:Diamond,Separate Hotwater Heater:2
Last Agent to Sell the Property
Signature Premier Properties Brokerage Phone: 631-567-0100 License #10401271403 Listed on: 08/25/2023

Home Details
Home Type
- Single Family
Est. Annual Taxes
- $33,804
Year Built
- Built in 2005
Parking
- Attached Garage
Home Design
- Colonial Architecture
- Brick Exterior Construction
- Frame Construction
- Stucco
Interior Spaces
- Cathedral Ceiling
- 1 Fireplace
- Entrance Foyer
- Wood Flooring
- Home Security System
Kitchen
- Eat-In Kitchen
- Microwave
- Dishwasher
- Granite Countertops
Bedrooms and Bathrooms
- 7 Bedrooms
- Primary Bedroom on Main
- Walk-In Closet
- 4 Full Bathrooms
Laundry
- Dryer
- Washer
Finished Basement
- Walk-Out Basement
- Basement Fills Entire Space Under The House
Schools
- Candlewood Middle School
- Half Hollow Hills High School West
Utilities
- Central Air
- Hot Water Heating System
- Heating System Uses Natural Gas
- Cesspool
Additional Features
- Shed
- 1 Acre Lot
Listing and Financial Details
- Legal Lot and Block 69 / 0001
- Assessor Parcel Number 0400-262-00-01-00-069-000
Ownership History
Purchase Details
Home Financials for this Owner
Home Financials are based on the most recent Mortgage that was taken out on this home.Purchase Details
Purchase Details
Home Financials for this Owner
Home Financials are based on the most recent Mortgage that was taken out on this home.Similar Homes in the area
Home Values in the Area
Average Home Value in this Area
Purchase History
| Date | Type | Sale Price | Title Company |
|---|---|---|---|
| Deed | $1,425,000 | -- | |
| Deed | $1,425,000 | -- | |
| Deed | $825,000 | Howard Stein | |
| Deed | $825,000 | Howard Stein | |
| Bargain Sale Deed | $390,000 | First American Title Ins Co | |
| Bargain Sale Deed | $390,000 | First American Title Ins Co |
Mortgage History
| Date | Status | Loan Amount | Loan Type |
|---|---|---|---|
| Open | $1,085,000 | Stand Alone Refi Refinance Of Original Loan | |
| Closed | $1,085,000 | New Conventional | |
| Previous Owner | $300,000 | New Conventional | |
| Previous Owner | $350,000 | Credit Line Revolving | |
| Previous Owner | $672,500 | Unknown | |
| Previous Owner | $100,000 | Credit Line Revolving | |
| Previous Owner | $312,000 | Purchase Money Mortgage |
Property History
| Date | Event | Price | Change | Sq Ft Price |
|---|---|---|---|---|
| 07/08/2025 07/08/25 | Sold | $2,005,000 | +40.7% | -- |
| 12/09/2024 12/09/24 | Off Market | $1,425,000 | -- | -- |
| 11/08/2023 11/08/23 | Pending | -- | -- | -- |
| 08/25/2023 08/25/23 | For Sale | $1,950,000 | +36.8% | -- |
| 09/28/2018 09/28/18 | Sold | $1,425,000 | -1.7% | -- |
| 05/14/2018 05/14/18 | Pending | -- | -- | -- |
| 03/23/2018 03/23/18 | For Sale | $1,449,880 | -- | -- |
Tax History Compared to Growth
Tax History
| Year | Tax Paid | Tax Assessment Tax Assessment Total Assessment is a certain percentage of the fair market value that is determined by local assessors to be the total taxable value of land and additions on the property. | Land | Improvement |
|---|---|---|---|---|
| 2024 | $32,191 | $8,800 | $900 | $7,900 |
| 2023 | $16,095 | $8,800 | $900 | $7,900 |
| 2022 | $33,147 | $9,400 | $900 | $8,500 |
| 2021 | $32,456 | $9,400 | $900 | $8,500 |
| 2020 | $32,119 | $9,400 | $900 | $8,500 |
| 2019 | $64,238 | $0 | $0 | $0 |
| 2018 | $29,438 | $9,400 | $900 | $8,500 |
| 2017 | $29,438 | $9,400 | $900 | $8,500 |
| 2016 | $28,768 | $9,400 | $900 | $8,500 |
| 2015 | -- | $9,400 | $900 | $8,500 |
| 2014 | -- | $9,400 | $900 | $8,500 |
Agents Affiliated with this Home
-

Seller's Agent in 2025
John Trotta
Signature Premier Properties
(631) 708-6887
1 in this area
56 Total Sales
-
Y
Buyer's Agent in 2025
Yama Sidiqi
Legacy Estate Realty
(718) 523-3023
1 in this area
6 Total Sales
-

Seller's Agent in 2018
Sabreen Qaiyum
Coldwell Banker American Homes
(631) 745-4441
10 Total Sales
Map
Source: OneKey® MLS
MLS Number: L3500149
APN: 0400-262-00-01-00-069-000
