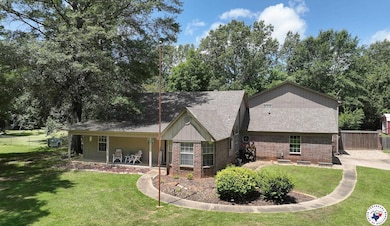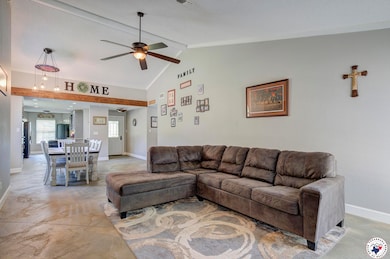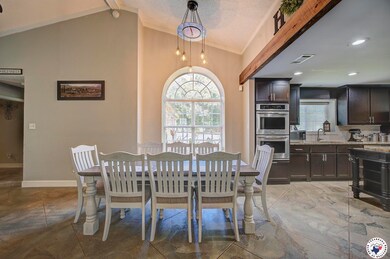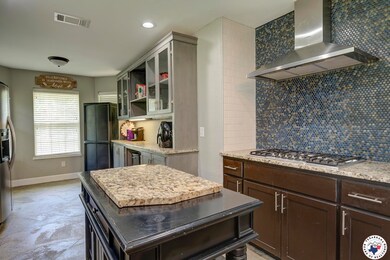
13 Timberlane St Texarkana, TX 75501
Estimated payment $2,825/month
Highlights
- Above Ground Pool
- Deck
- Main Floor Primary Bedroom
- Redwater Junior High School Rated A-
- Traditional Architecture
- 1 Fireplace
About This Home
Fall in love with this charming brick home nestled in Echo Hills Estates in Redwater ISD on a spacious 1.47-acre lot. This fabulous home features 4 bedrooms, 4 full baths, two living rooms, a wine/bar room, and even a built-in saferoom. A small study offers flexibility as a 5th bedroom or home office. The kitchen is a cook’s dream with a gas cooktop, stainless steel double ovens, center island, granite countertops, and ample cabinetry open to the large living and dining area, perfect for entertaining. You'll love the tall ceilings, stained concrete tile floors, and walk-in closets in every bedroom. All mounted TVs will remain, including the massive 87-inch TV in the second living room. Enjoy peaceful evenings on the covered patio with awning, step out onto the new wood deck, or cool off in the above-ground pool perfect for family fun and relaxation. The fenced backyard offers privacy, and the storage building stays. You’ll enjoy the freedom of country living with space to spread out, just minutes from town. This beautiful and unique home offers the size, style, and features you’ve been searching for. Schedule your private showing today!
Listing Agent
eXp Realty, LLC- TX License #TX 0739138, AR SA00089174 Listed on: 07/02/2025

Home Details
Home Type
- Single Family
Est. Annual Taxes
- $5,507
Year Built
- Built in 1990
Lot Details
- 1.47 Acre Lot
- Privacy Fence
- Chain Link Fence
Home Design
- Traditional Architecture
- Brick Exterior Construction
- Frame Construction
- Composition Roof
Interior Spaces
- 3,821 Sq Ft Home
- Property has 2 Levels
- Sheet Rock Walls or Ceilings
- High Ceiling
- Ceiling Fan
- 1 Fireplace
- Blinds
- Family Room
- Home Office
- Game Room
- Utility Room
- Laundry Room
- Carpet
- Home Security System
Kitchen
- Breakfast Bar
- Double Oven
- Electric Oven
- Gas Cooktop
- Microwave
- Dishwasher
- Kitchen Island
Bedrooms and Bathrooms
- 4 Bedrooms
- Primary Bedroom on Main
- 4 Full Bathrooms
- Bathtub with Shower
- Shower Only
Parking
- 2 Car Attached Garage
- Side Facing Garage
- Driveway
Outdoor Features
- Above Ground Pool
- Deck
- Patio
- Exterior Lighting
- Outdoor Storage
- Outbuilding
Utilities
- Central Heating and Cooling System
- Electric Water Heater
- Aerobic Septic System
Community Details
- No Home Owners Association
- Echo Hills Estates Subdivision
Listing and Financial Details
- Assessor Parcel Number 06520002701
- Tax Block 2
Map
Home Values in the Area
Average Home Value in this Area
Tax History
| Year | Tax Paid | Tax Assessment Tax Assessment Total Assessment is a certain percentage of the fair market value that is determined by local assessors to be the total taxable value of land and additions on the property. | Land | Improvement |
|---|---|---|---|---|
| 2024 | $5,507 | $375,639 | $23,110 | $352,529 |
| 2023 | $5,226 | $356,182 | $23,110 | $333,072 |
| 2022 | $5,423 | $321,489 | $23,110 | $298,379 |
| 2021 | $5,620 | $315,677 | $23,110 | $292,567 |
| 2020 | $4,938 | $302,263 | $23,110 | $279,153 |
| 2019 | $4,741 | $271,974 | $23,110 | $248,864 |
| 2018 | $4,310 | $262,740 | $23,110 | $239,630 |
| 2017 | $3,748 | $258,189 | $23,110 | $235,079 |
| 2016 | $3,408 | $185,445 | $22,610 | $162,835 |
| 2015 | $3,058 | $183,949 | $22,610 | $161,339 |
| 2014 | $3,058 | $182,427 | $22,610 | $159,817 |
Property History
| Date | Event | Price | Change | Sq Ft Price |
|---|---|---|---|---|
| 07/21/2025 07/21/25 | Price Changed | $427,500 | -0.6% | $112 / Sq Ft |
| 07/02/2025 07/02/25 | For Sale | $430,000 | +13.2% | $113 / Sq Ft |
| 03/17/2023 03/17/23 | Sold | -- | -- | -- |
| 01/21/2023 01/21/23 | Pending | -- | -- | -- |
| 10/21/2022 10/21/22 | For Sale | $380,000 | 0.0% | $99 / Sq Ft |
| 10/21/2022 10/21/22 | Price Changed | $380,000 | +15.9% | $99 / Sq Ft |
| 01/07/2022 01/07/22 | Sold | -- | -- | -- |
| 12/29/2021 12/29/21 | Pending | -- | -- | -- |
| 10/27/2021 10/27/21 | For Sale | $328,000 | +0.8% | $86 / Sq Ft |
| 03/20/2020 03/20/20 | Sold | -- | -- | -- |
| 02/10/2020 02/10/20 | Pending | -- | -- | -- |
| 08/02/2019 08/02/19 | For Sale | $325,500 | -- | $85 / Sq Ft |
Purchase History
| Date | Type | Sale Price | Title Company |
|---|---|---|---|
| Deed | -- | Capital Title | |
| Deed | -- | Twin City Title | |
| Vendors Lien | -- | None Available |
Mortgage History
| Date | Status | Loan Amount | Loan Type |
|---|---|---|---|
| Open | $266,000 | New Conventional | |
| Previous Owner | $303,750 | New Conventional | |
| Previous Owner | $245,471 | FHA | |
| Previous Owner | $169,300 | New Conventional | |
| Previous Owner | $188,000 | Future Advance Clause Open End Mortgage |
Similar Homes in Texarkana, TX
Source: Texarkana Board of REALTORS®
MLS Number: 118122
APN: 06520002701
- 28 Rose of Sharon
- 33 Timberlane St
- 128 Inwood Rd
- 220 Quail Trail
- 215 Hunters Cove
- 701 Tri State Rd
- 26 Oak Haven Dr
- 588 B K Pickering Dr
- 12 Oak Haven Dr
- 0 W Lake Rd
- 5309 Trexler Rd
- 1208 Tri State Rd
- 9216 W 7th St
- 119 Cohen Cir
- 22 Heritage Blvd
- 1721 Tri State Rd
- TBD Tri State Rd
- 11 Cardinal Ln
- TBD Goldfinch Rd
- 0 County Road 1214 Unit 109494
- 101 Redwater Rd
- 133 Dodd St
- 300 W Greenfield Dr
- 506 Burma Rd
- 5121 Galloping Way
- 6210 Gibson Ln
- 949 Guam St
- 3681 Cooper Ridge Dr
- 4 Sherry Ridge
- 700 Sowell Ln
- 736 Old Boston Rd
- 1712 Breckenridge St
- 501 Westlawn Dr
- 300 Babb Ln
- 404 N Kenwood Rd
- 4350 Mcknight Rd
- 2815 Richmond Rd
- 6908 Woodmere Ct
- 5911 Richmond Rd
- 502 Belt Rd






