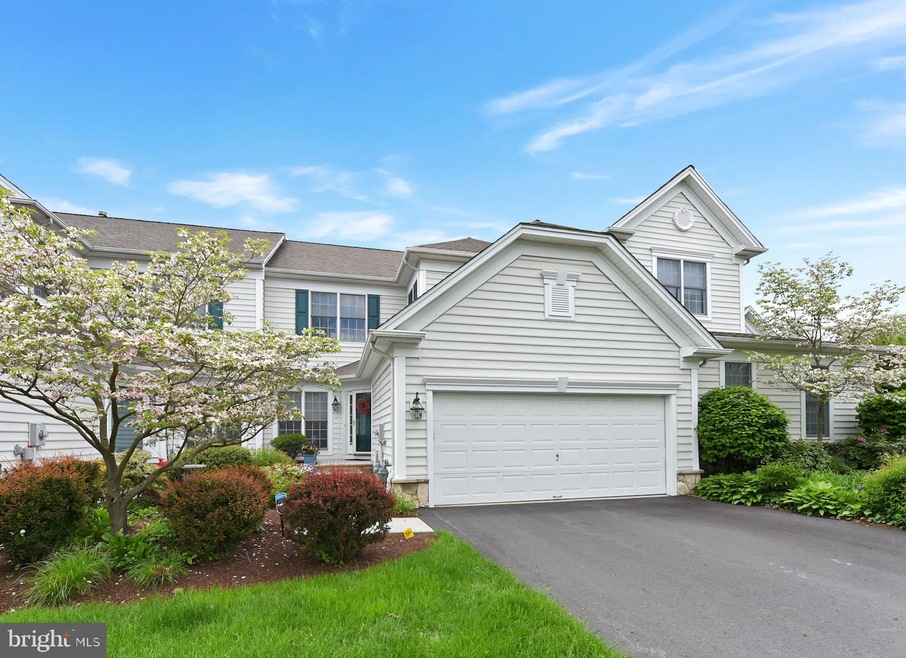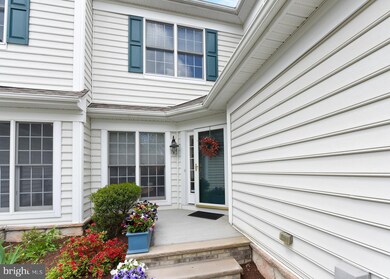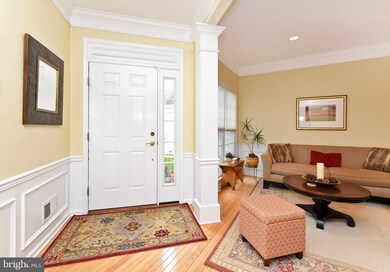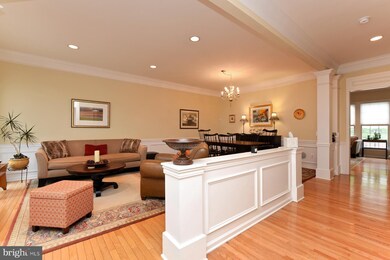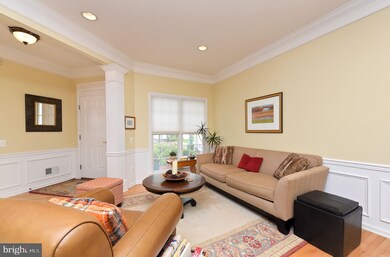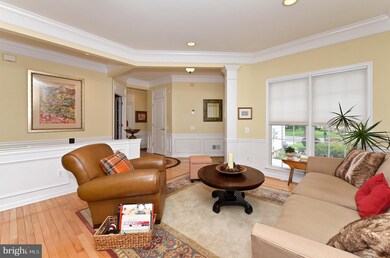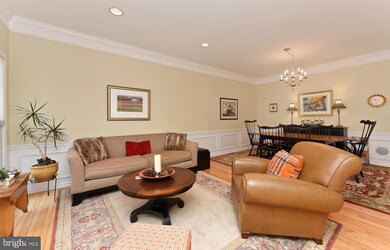
13 Trewbridge Ct Princeton, NJ 08540
Princeton North NeighborhoodEstimated Value: $990,478 - $1,276,000
Highlights
- Eat-In Gourmet Kitchen
- Colonial Architecture
- Attic
- Community Park Elementary School Rated A+
- Wood Flooring
- Den
About This Home
As of July 2019Don't miss this fantastic light-filled Shannon model in desirable Fieldwood Manor. The living/dining room combination with upgraded millwork offers ample entertaining areas. The gourmet kitchen features 42 maple cabinets complemented by granite countertops, tumbled marble backsplash and undercounter lighting. Top of the line appliances (Thermador stove and professional hood, Subzero refrigerator and Bosch dishwasher), a pantry, an island and a sunny breakfast area with sliding doors to the paver patio. Additional highlights include hardwood floors, 9 foot ceilings and custom moldings throughout the main floor, wall to wall carpeting upstairs and tile floor in basement. The bright family room features a gas fireplace with marble surround. Finally, on the main floor is an office, powder room and access to 2 car garage. Upstairs, the master presents a luxurious master bath and a large walk-in closet with california closets. Two more bedrooms with generous closets and a full bath with tub shower are complemented by the laundry room. The basement is finished with an open media room, a full bath, a room with closet and plenty of storage.
Townhouse Details
Home Type
- Townhome
Est. Annual Taxes
- $13,337
Year Built
- Built in 2000
Lot Details
- 3,049 Sq Ft Lot
- Sprinkler System
- Property is in good condition
HOA Fees
- $345 Monthly HOA Fees
Parking
- 2 Car Attached Garage
- Front Facing Garage
- Driveway
Home Design
- Colonial Architecture
- Vinyl Siding
Interior Spaces
- 2,364 Sq Ft Home
- Property has 2 Levels
- Ceiling Fan
- Fireplace
- Family Room Off Kitchen
- Combination Dining and Living Room
- Den
- Library
- Wood Flooring
- Attic
- Finished Basement
Kitchen
- Eat-In Gourmet Kitchen
- Butlers Pantry
- Kitchen Island
Bedrooms and Bathrooms
- 3 Bedrooms
- En-Suite Primary Bedroom
- En-Suite Bathroom
- Walk-In Closet
Outdoor Features
- Patio
Schools
- Community Park Elementary School
- John Witherspoon Middle School
- Princeton High School
Utilities
- Forced Air Heating and Cooling System
- Cooling System Utilizes Natural Gas
Community Details
- Association fees include lawn maintenance, common area maintenance, snow removal
- Manors At Fieldwood Condos, Phone Number (732) 821-3224
- Fieldwood Manors Subdivision
Listing and Financial Details
- Tax Lot 00009 61
- Assessor Parcel Number 14-00701-00009 61
Ownership History
Purchase Details
Home Financials for this Owner
Home Financials are based on the most recent Mortgage that was taken out on this home.Purchase Details
Home Financials for this Owner
Home Financials are based on the most recent Mortgage that was taken out on this home.Purchase Details
Home Financials for this Owner
Home Financials are based on the most recent Mortgage that was taken out on this home.Purchase Details
Home Financials for this Owner
Home Financials are based on the most recent Mortgage that was taken out on this home.Similar Homes in Princeton, NJ
Home Values in the Area
Average Home Value in this Area
Purchase History
| Date | Buyer | Sale Price | Title Company |
|---|---|---|---|
| Rossbach David J | $757,000 | American Land Title Assn | |
| Stephenson Kelly P | $600,100 | None Available | |
| Speaker Andrew | $628,750 | -- | |
| Richmond Frederick | $399,595 | -- |
Mortgage History
| Date | Status | Borrower | Loan Amount |
|---|---|---|---|
| Open | Rossbach David J | $482,000 | |
| Previous Owner | Stephenson Kelly P | $390,000 | |
| Previous Owner | Speaker Andrew | $488,000 | |
| Previous Owner | Speaker Andrew | $503,000 | |
| Previous Owner | Richmond Frederick | $275,000 |
Property History
| Date | Event | Price | Change | Sq Ft Price |
|---|---|---|---|---|
| 07/12/2019 07/12/19 | Sold | $757,000 | +0.3% | $320 / Sq Ft |
| 05/15/2019 05/15/19 | Pending | -- | -- | -- |
| 05/07/2019 05/07/19 | For Sale | $755,000 | -- | $319 / Sq Ft |
Tax History Compared to Growth
Tax History
| Year | Tax Paid | Tax Assessment Tax Assessment Total Assessment is a certain percentage of the fair market value that is determined by local assessors to be the total taxable value of land and additions on the property. | Land | Improvement |
|---|---|---|---|---|
| 2024 | $14,378 | $571,900 | $288,500 | $283,400 |
| 2023 | $14,378 | $571,900 | $288,500 | $283,400 |
| 2022 | $13,909 | $571,900 | $288,500 | $283,400 |
| 2021 | $13,949 | $571,900 | $288,500 | $283,400 |
| 2020 | $13,840 | $571,900 | $288,500 | $283,400 |
| 2019 | $13,565 | $571,900 | $288,500 | $283,400 |
| 2018 | $13,337 | $571,900 | $288,500 | $283,400 |
| 2017 | $12,349 | $536,900 | $253,500 | $283,400 |
| 2016 | $12,155 | $536,900 | $253,500 | $283,400 |
| 2015 | $11,876 | $536,900 | $253,500 | $283,400 |
| 2014 | $11,731 | $536,900 | $253,500 | $283,400 |
Agents Affiliated with this Home
-
Beatrice Bloom

Seller's Agent in 2019
Beatrice Bloom
Weichert Corporate
(609) 577-2989
64 in this area
164 Total Sales
-
Lisa Trayner
L
Buyer's Agent in 2019
Lisa Trayner
BHHS Fox & Roach
3 Total Sales
Map
Source: Bright MLS
MLS Number: NJME278122
APN: 14-00701-0000-00009-61
- 9 Trewbridge Ct
- 28 Blackstone Dr
- 6 York Dr
- 3 Lehigh Ct
- 8 Bolton Cir
- 20 Hillside Ave
- 185 Arreton Rd
- 164 Balcort Dr
- 801 Mount Lucas Rd
- 209 Ross Stevenson Cir
- 661 Mount Lucas Rd
- 3 River Birch Cir
- 15 River Birch Cir
- 43 Mccomb Rd
- 99 Ridgeview Rd
- 458 Cherry Hill Rd
- 83 Pettit Place
- 374 Cherry Hill Rd
- 27 Pettit Place
- 140 Laurel Rd
- 13 Trewbridge Ct
- 11 Trewbridge Ct
- 15 Trewbridge Ct
- 17 Trewbridge Ct
- 7 Trewbridge Ct
- 19 Trewbridge Ct
- 8 Trewbridge Ct
- 5 Trewbridge Ct
- 21 Trewbridge Ct
- 3 Trewbridge Ct
- 22 Trewbridge Ct
- 23 Trewbridge Ct
- 4 Trewbridge Ct
- 1 Trewbridge Ct
- 24 Trewbridge Ct
- 2 Trewbridge Ct
- 25 Trewbridge Ct
- 26 Trewbridge Ct
- 4 van Marter Ct
- 5 Kirby Cr
