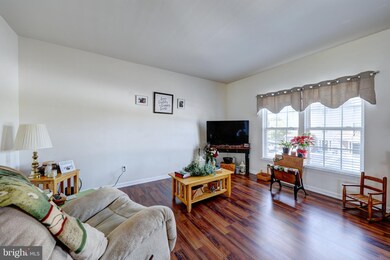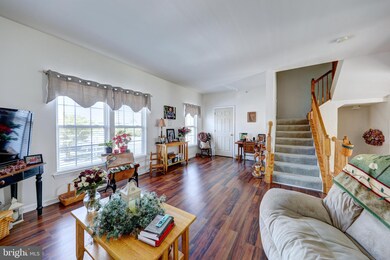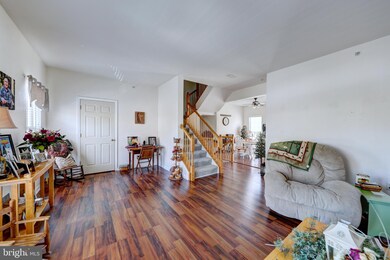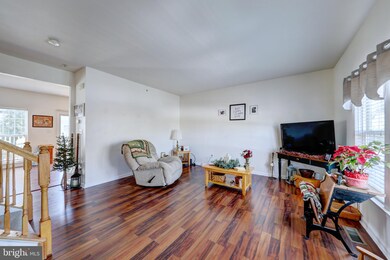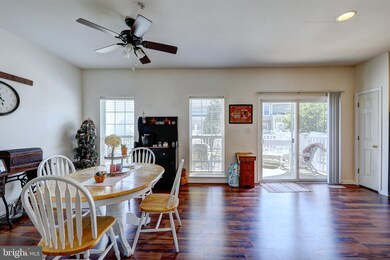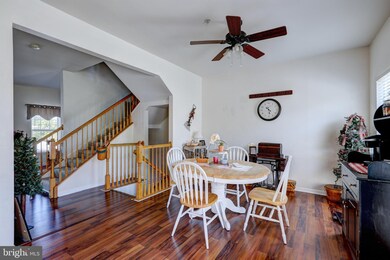
13 Tributary Ln Unit 91 Millville, DE 19967
Estimated Value: $298,202 - $447,000
Highlights
- Boat Ramp
- Open Floorplan
- Coastal Architecture
- Lord Baltimore Elementary School Rated A-
- Lake Privileges
- Deck
About This Home
As of July 2021Spacious, well maintained townhome located just 3 miles to the beach. This 4 bedroom, 3.5 bath property features an open floorplan with 2 large master suites. The first floor master could be an additional family room and offers a full bathroom, large walk-in closet, and sliding glass doors opening to the back yard. The second floor features a large living room with great natural lighting and upgraded flooring throughout the living, kitchen and dining areas. Just off the kitchen is a sizeable deck, perfect for outdoor dining and afternoon sunshine. The third level offers another large master bedroom with walk-in closet and full bathroom with dual sinks, as well as 2 guest bedrooms with a shared bathroom. Conveniently located within walking distance of restaurants and shopping in the waterfront community of Creekside offering a pool, boat ramp, pier, and kayak launch with access to Whites Creek leading which leads to the Indian River Bay.
Last Agent to Sell the Property
Long & Foster Real Estate, Inc. License #RA-0003421 Listed on: 06/01/2021

Townhouse Details
Home Type
- Townhome
Est. Annual Taxes
- $1,176
Year Built
- Built in 2005
HOA Fees
- $225 Monthly HOA Fees
Parking
- 1 Car Direct Access Garage
- 2 Driveway Spaces
- Front Facing Garage
- Garage Door Opener
Home Design
- Coastal Architecture
- Contemporary Architecture
- Slab Foundation
- Frame Construction
- Architectural Shingle Roof
- Stick Built Home
Interior Spaces
- 1,996 Sq Ft Home
- Property has 3 Levels
- Open Floorplan
- Ceiling Fan
- Recessed Lighting
- Family Room Off Kitchen
- Combination Kitchen and Dining Room
Kitchen
- Eat-In Kitchen
- Electric Oven or Range
- Microwave
- Dishwasher
- Disposal
Flooring
- Wood
- Carpet
- Ceramic Tile
Bedrooms and Bathrooms
- Main Floor Bedroom
- En-Suite Bathroom
- Walk-In Closet
Laundry
- Dryer
- Washer
Outdoor Features
- Lake Privileges
- Deck
Utilities
- Central Air
- Heat Pump System
- Electric Water Heater
Listing and Financial Details
- Assessor Parcel Number 134-12.00-280.01-91
Community Details
Overview
- Association fees include common area maintenance, exterior building maintenance, lawn maintenance, management, pier/dock maintenance, road maintenance, snow removal, trash
- Creekside Subdivision
- Property Manager
Amenities
- Community Center
Recreation
- Boat Ramp
- Pier or Dock
- Community Pool
Ownership History
Purchase Details
Home Financials for this Owner
Home Financials are based on the most recent Mortgage that was taken out on this home.Similar Homes in Millville, DE
Home Values in the Area
Average Home Value in this Area
Purchase History
| Date | Buyer | Sale Price | Title Company |
|---|---|---|---|
| Jackson Dennis G | $329,000 | None Available |
Mortgage History
| Date | Status | Borrower | Loan Amount |
|---|---|---|---|
| Open | Jackson Dennis G | $263,200 |
Property History
| Date | Event | Price | Change | Sq Ft Price |
|---|---|---|---|---|
| 07/16/2021 07/16/21 | Sold | $329,000 | 0.0% | $165 / Sq Ft |
| 06/07/2021 06/07/21 | Pending | -- | -- | -- |
| 06/01/2021 06/01/21 | For Sale | $329,000 | -- | $165 / Sq Ft |
Tax History Compared to Growth
Tax History
| Year | Tax Paid | Tax Assessment Tax Assessment Total Assessment is a certain percentage of the fair market value that is determined by local assessors to be the total taxable value of land and additions on the property. | Land | Improvement |
|---|---|---|---|---|
| 2024 | $975 | $21,650 | $0 | $21,650 |
| 2023 | $976 | $21,650 | $0 | $21,650 |
| 2022 | $961 | $21,650 | $0 | $21,650 |
| 2021 | $910 | $21,650 | $0 | $21,650 |
| 2020 | $873 | $21,650 | $0 | $21,650 |
| 2019 | $869 | $21,650 | $0 | $21,650 |
| 2018 | $878 | $22,600 | $0 | $0 |
| 2017 | $892 | $22,600 | $0 | $0 |
| 2016 | $790 | $22,600 | $0 | $0 |
| 2015 | $813 | $22,600 | $0 | $0 |
| 2014 | $802 | $22,600 | $0 | $0 |
Agents Affiliated with this Home
-
Leslie Kopp

Seller's Agent in 2021
Leslie Kopp
Long & Foster
(302) 542-3917
12 in this area
779 Total Sales
-
Chris Housman
C
Seller Co-Listing Agent in 2021
Chris Housman
Long & Foster
(302) 853-0192
7 in this area
97 Total Sales
-
Amy Hamer Czyzia

Buyer's Agent in 2021
Amy Hamer Czyzia
Iron Valley Real Estate at The Beach
(302) 228-0541
1 in this area
93 Total Sales
Map
Source: Bright MLS
MLS Number: DESU183352
APN: 134-12.00-280.01-91
- 19 Tributary Ln Unit 94
- 25 Tributary Ln Unit 97
- 20 Dockside Dr Unit 28
- 31870 Mill Run Dr
- 32037 Sand Bank Ln
- 155 Naomi Dr Unit 56
- 155 Naomi Dr Unit 107
- 4 Indian Hill Ln
- 31756 Mill Run Dr
- 521 Harbor Rd
- 10 Juniper Ct Unit 64
- 36610 Club House Rd
- 40 Hudson Ave
- 727 Hickman Dr
- 36934 Gum Cir
- 9 Lake Village Cir
- 0 Dorothy Cir
- 36707 Baltimore Ave
- 10 Foxwood Ct
- 32335 Peregrine Way
- 13 Tributary Ln Unit 91
- 15 Tributary Ln
- 11 Tributary Ln Unit 90
- 11 Tributary Ln
- 17 Tributary Ln
- 17 Tributary Ln Unit 93
- 14 Tributary Ln
- 16 Tributary Ln
- 21 Tributary Ln Unit 95
- 55 Doc's Place Extension Unit 62
- 57 Docs Place Extension Unit 63
- 59 Doc's Place Extension Unit 64
- 59 Docs Place
- 53 Doc's Place Extension Unit 61
- 22 Shoal Ln
- 18 Tributary Ln Unit 102
- 18 Shoal Ln Unit 86
- 16 Shoal Ln
- 18 Shoal Ln
- 23 Tributary Ln Unit 96

