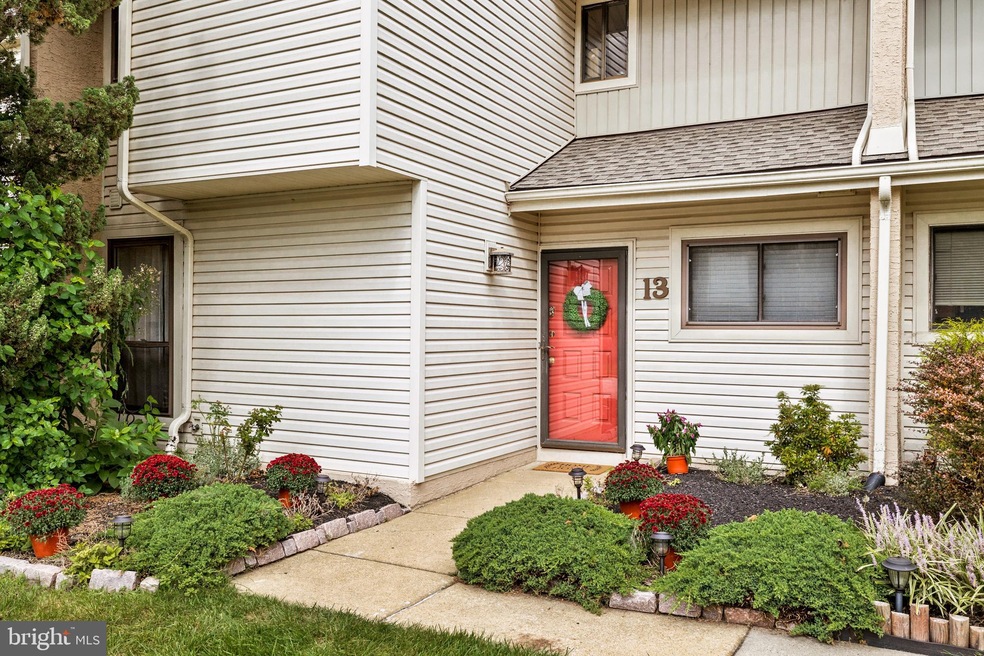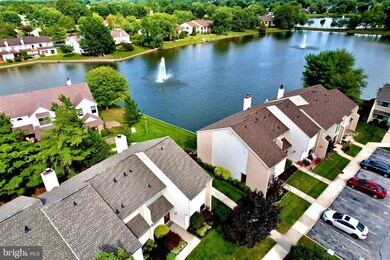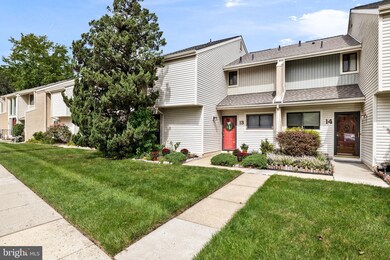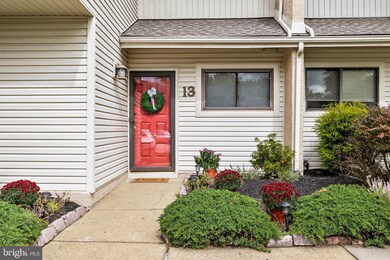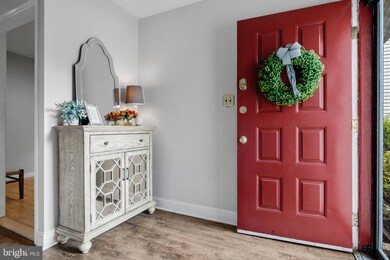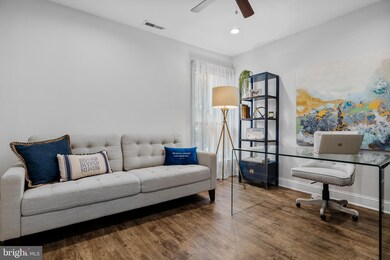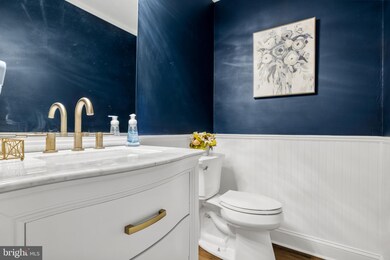
13 Tulip Ct Mount Laurel, NJ 08054
Highlights
- Fitness Center
- Lake View
- Deck
- Cherokee High School Rated A-
- Clubhouse
- Contemporary Architecture
About This Home
As of August 2025OFFER ACCEPTED - Open House has been CANCELED. LAKE VIEW IN BIRCHFIELD -- Peace & Tranquility await you at 13 Tulip Ct in Beautiful Birchfield, Mt. Laurel. This townhome features 2 large Bedrooms with an optional 3rd bedroom on the first floor. Updated eat-in kitchen with white cabinetry, granite countertops, built-in microwave, brand new dishwasher. Open living & dining room with recessed lighting, vinyl plank flooring, and wood burning fireplace. Sliding glass doors lead to large paved patio, Perfect for BBQ grill & outdoor dining/seating. Bonus Areas include huge Attic w/pull down stairs, Storage shed, large linen closet, storage under the stairs, coat closet...an Organizer's Heaven! Neutral paint & ceiling fans throughout. Awesome amenities and gorgeous grounds with three Lakes, walking Paths, Swimming Pool, Tennis courts, privacy and great neighbors! Conveniently located to Rt 73, I 295 and Turnpike. Fantastic Shopping & Stellar Schools! Make your appointment today as this one will not last!! OPEN HOUSE Sat & Sun 1-3pm.
Last Agent to Sell the Property
Real Broker, LLC License #1325300 Listed on: 09/22/2021

Townhouse Details
Home Type
- Townhome
Est. Annual Taxes
- $4,827
Year Built
- Built in 1978
Lot Details
- Lot Dimensions are 24.00 x 50.00
HOA Fees
- $271 Monthly HOA Fees
Home Design
- Contemporary Architecture
- Slab Foundation
- Pitched Roof
- Vinyl Siding
Interior Spaces
- 1,622 Sq Ft Home
- Property has 2 Levels
- Ceiling Fan
- Wood Burning Fireplace
- Living Room
- Dining Room
- Lake Views
- Attic
Kitchen
- Eat-In Kitchen
- Electric Oven or Range
- Built-In Microwave
- Dishwasher
- Disposal
Flooring
- Carpet
- Ceramic Tile
- Luxury Vinyl Plank Tile
Bedrooms and Bathrooms
- 2 Bedrooms
- En-Suite Primary Bedroom
- En-Suite Bathroom
- Walk-in Shower
Laundry
- Laundry on upper level
- Electric Dryer
- Washer
Parking
- On-Street Parking
- 2 Assigned Parking Spaces
Outdoor Features
- Deck
- Patio
- Exterior Lighting
- Playground
Schools
- Thomas E. Harrington Middle School
- Lenape High School
Utilities
- Forced Air Heating and Cooling System
- Natural Gas Water Heater
Listing and Financial Details
- Home warranty included in the sale of the property
- Tax Lot 00013
- Assessor Parcel Number 24-01407-00013
Community Details
Overview
- Association fees include pool(s), common area maintenance, exterior building maintenance, lawn maintenance, snow removal, insurance
- Birchfield Subdivision
Amenities
- Clubhouse
Recreation
- Tennis Courts
- Fitness Center
- Community Pool
Pet Policy
- Pets Allowed
Ownership History
Purchase Details
Home Financials for this Owner
Home Financials are based on the most recent Mortgage that was taken out on this home.Purchase Details
Home Financials for this Owner
Home Financials are based on the most recent Mortgage that was taken out on this home.Purchase Details
Home Financials for this Owner
Home Financials are based on the most recent Mortgage that was taken out on this home.Similar Homes in the area
Home Values in the Area
Average Home Value in this Area
Purchase History
| Date | Type | Sale Price | Title Company |
|---|---|---|---|
| Deed | $270,000 | Fidelity National Ttl Ins Co | |
| Deed | $190,000 | Your Hometown Title Llc | |
| Bargain Sale Deed | $142,000 | Ctl Title Insurance Agency I |
Mortgage History
| Date | Status | Loan Amount | Loan Type |
|---|---|---|---|
| Open | $207,200 | New Conventional | |
| Previous Owner | $180,500 | New Conventional | |
| Previous Owner | $128,030 | Stand Alone Refi Refinance Of Original Loan | |
| Previous Owner | $140,887 | Purchase Money Mortgage |
Property History
| Date | Event | Price | Change | Sq Ft Price |
|---|---|---|---|---|
| 08/29/2025 08/29/25 | Sold | $345,000 | -2.5% | $213 / Sq Ft |
| 07/29/2025 07/29/25 | Pending | -- | -- | -- |
| 07/17/2025 07/17/25 | Price Changed | $354,000 | -1.4% | $218 / Sq Ft |
| 06/28/2025 06/28/25 | For Sale | $359,000 | +33.0% | $221 / Sq Ft |
| 10/28/2021 10/28/21 | Sold | $270,000 | +10.2% | $166 / Sq Ft |
| 09/24/2021 09/24/21 | Pending | -- | -- | -- |
| 09/22/2021 09/22/21 | For Sale | $245,000 | +28.9% | $151 / Sq Ft |
| 09/12/2018 09/12/18 | Sold | $190,000 | +1.1% | $117 / Sq Ft |
| 07/30/2018 07/30/18 | Pending | -- | -- | -- |
| 07/23/2018 07/23/18 | For Sale | $187,900 | -- | $116 / Sq Ft |
Tax History Compared to Growth
Tax History
| Year | Tax Paid | Tax Assessment Tax Assessment Total Assessment is a certain percentage of the fair market value that is determined by local assessors to be the total taxable value of land and additions on the property. | Land | Improvement |
|---|---|---|---|---|
| 2025 | $5,231 | $165,700 | $47,400 | $118,300 |
| 2024 | $5,034 | $165,700 | $47,400 | $118,300 |
| 2023 | $5,034 | $165,700 | $47,400 | $118,300 |
| 2022 | $5,017 | $165,700 | $47,400 | $118,300 |
| 2021 | $4,923 | $165,700 | $47,400 | $118,300 |
| 2020 | $4,827 | $165,700 | $47,400 | $118,300 |
| 2019 | $4,777 | $165,700 | $47,400 | $118,300 |
| 2018 | $4,741 | $165,700 | $47,400 | $118,300 |
| 2017 | $4,618 | $165,700 | $47,400 | $118,300 |
| 2016 | $4,548 | $165,700 | $47,400 | $118,300 |
| 2015 | $4,495 | $165,700 | $47,400 | $118,300 |
| 2014 | $4,451 | $165,700 | $47,400 | $118,300 |
Agents Affiliated with this Home
-
Sharon Sawka

Seller's Agent in 2025
Sharon Sawka
RE/MAX
(609) 947-0177
155 Total Sales
-
Ginger Lipford

Buyer's Agent in 2025
Ginger Lipford
Keller Williams Realty - Cherry Hill
(856) 630-4245
8 Total Sales
-
Victoria Walsemann

Seller's Agent in 2021
Victoria Walsemann
Real Broker, LLC
(856) 261-1248
67 Total Sales
-
Vu Le

Buyer's Agent in 2021
Vu Le
Keller Williams Real Estate Tri-County
(267) 528-8960
131 Total Sales
-
Stephen Pestridge

Seller's Agent in 2018
Stephen Pestridge
EXP Realty, LLC
(609) 313-5695
128 Total Sales
Map
Source: Bright MLS
MLS Number: NJBL2008028
APN: 24-01407-0000-00013
- 33 W Azalea Ln
- 6 W Oleander Dr
- 501A Wharton Rd
- 601 Wharton Rd Unit 601
- 501 Oliphant Ln
- 23 E Oleander Dr
- 503 Oswego Ct Unit 503
- 223 Saint David Dr
- 213 Saint David Dr
- 2504 Stokes Rd Unit 2504
- 603 Kirby Way Unit 603
- 803 Kirby Way Unit 803
- 9 Village Ct Unit BUILDING 2
- 9 Avandale Ct
- 17 Carlisle Ct
- 257 Ramblewood Pkwy
- 129 W Berwin Way
- 124 W Berwin Way
- 30 Sheppards Ln
- 266 Saint David Dr
