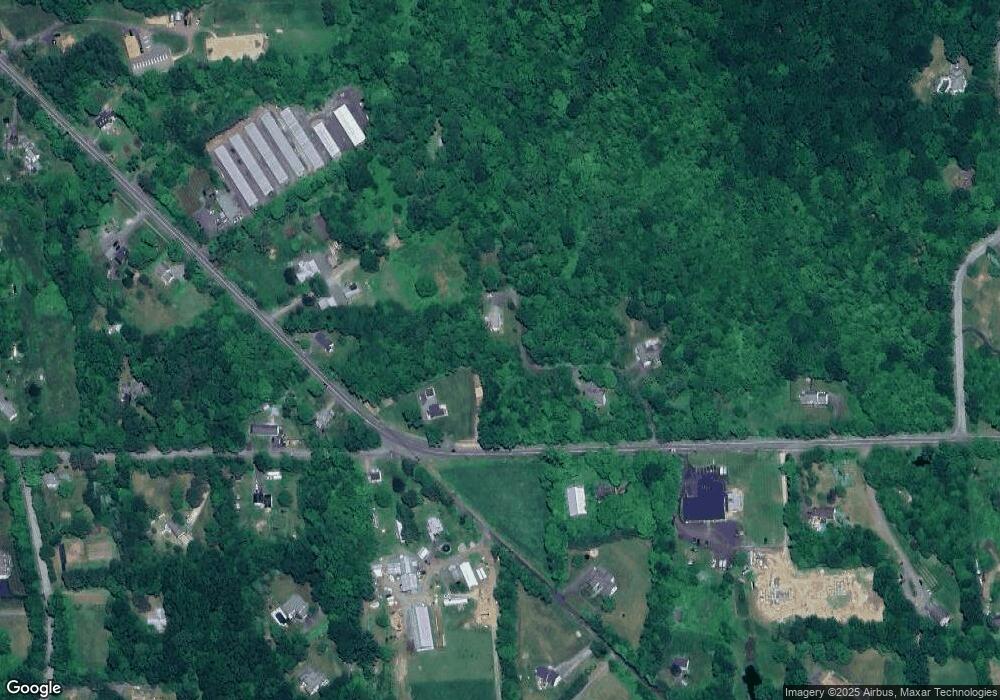13 Tulip Tree Ln Unit 7 Bethlehem, CT 06751
3
Beds
3
Baths
1,800
Sq Ft
0.33
Acres
About This Home
This home is located at 13 Tulip Tree Ln Unit 7, Bethlehem, CT 06751. 13 Tulip Tree Ln Unit 7 is a home located in Litchfield County with nearby schools including Bethlehem Elementary School, Mitchell Elementary School, and Woodbury Middle School.
Create a Home Valuation Report for This Property
The Home Valuation Report is an in-depth analysis detailing your home's value as well as a comparison with similar homes in the area
Home Values in the Area
Average Home Value in this Area
Tax History Compared to Growth
Map
Nearby Homes
- 0 Tulip Tree Village Unit 5 24128353
- 6 Tulip Tree Ln
- 20 Cowles Rd
- 319 Main St S
- 0 Cowles Rd
- 45 N Gate Rd
- 182 Magnolia Hill Rd
- 0 Main St N Unit 24072824
- 189 Crane Hollow Rd
- 35 Weekeepeemee Rd
- 35 Coach Light Dr
- 8 Main St N
- 38 Barnhill Rd
- 94 Old Town Farm Rd
- LOT#9 Wolf Hill Rd
- 305 Killorin Rd
- 114 Wheeler Farm Rd
- 101 Plumb Brook Rd
- 819 Main St N
- 159 Main St N
- 15 Tulip Tree Ln S
- 7 Tulip Tree Ln S
- 7 Tulip Tree Ln S Unit 7
- 501 Main St S
- 0 Tulip Tree Village Unit W10034158
- 477 Main St S
- 0 Orchard Ave Unit W1044103
- 0 Orchard Ave Unit G642171
- 483 Main St S
- 475 Main St S
- 530 Main St S
- 2 Tulip Tree Ln S
- 2 Tulip Tree Ln S Unit 2
- 2 Tulip Tree Ln S Unit 1
- 490 Main St S
- 471 Main St S
- 14 Burritt Hill Rd
- 18 Orchard Ave
- 23 Orchard Ave
- 26 Orchard Ave
