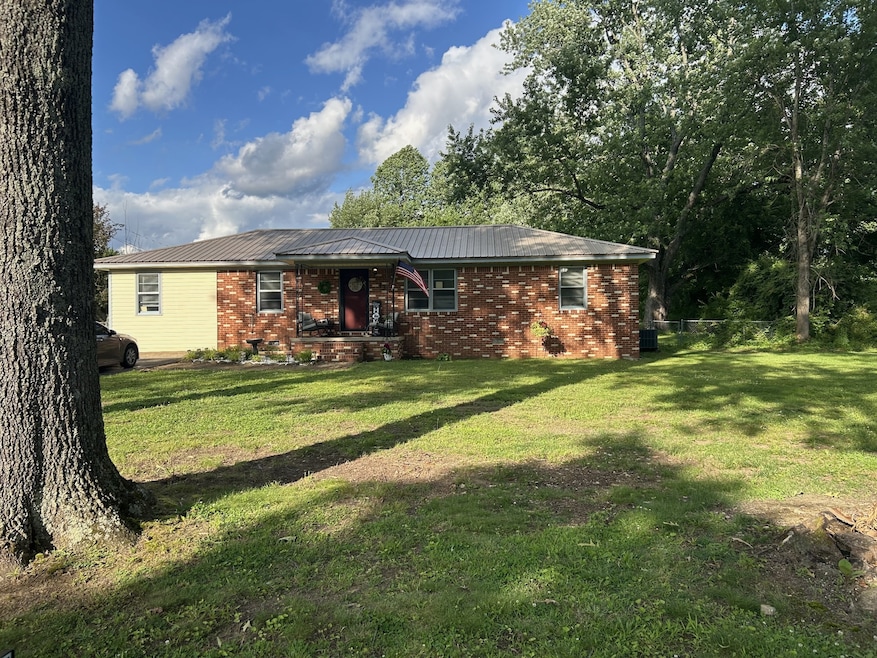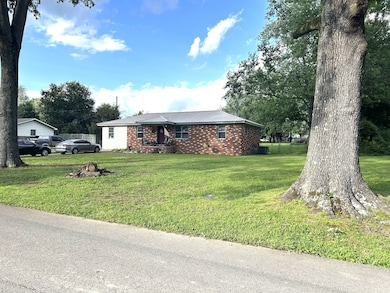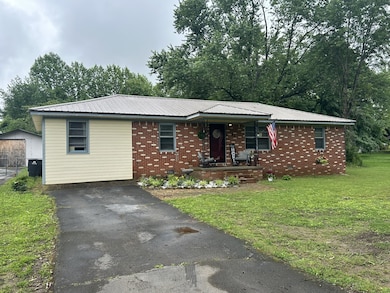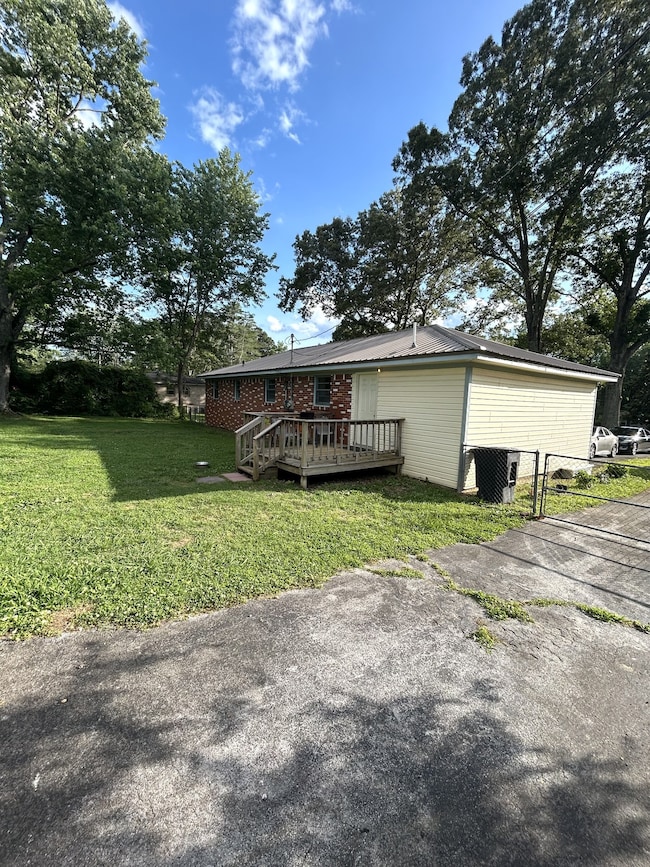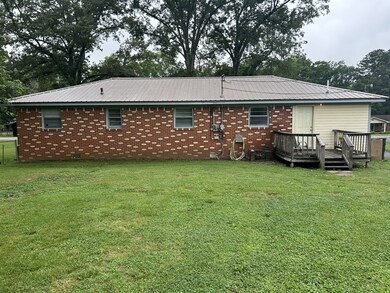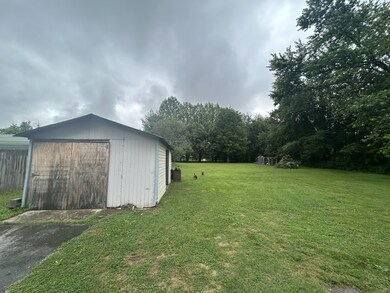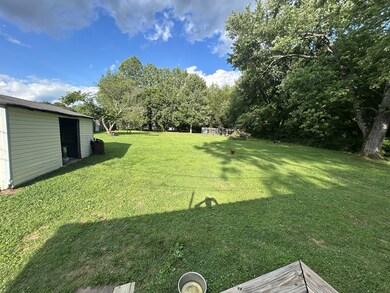
13 Tunstill Loop Rd Fayetteville, TN 37334
Highlights
- Deck
- No HOA
- Cooling Available
- Traditional Architecture
- Porch
- Outdoor Storage
About This Home
As of August 2025**Charming Family Oasis between Hazel Green and Fayetteville**
Welcome home to this inviting 1,450 square foot gem, nestled on over half an acre of lush landscape! This four-bedroom, two-bathroom residence offers the perfect blend of comfort and space for modern living. Enjoy family gatherings in the expansive backyard, perfect for playdates, summer barbecues, or serene evenings under the stars.
Located just 10 minutes from Hazel Green, this home grants you the tranquility of suburban life while keeping you close to local amenities and vibrant community offerings. With generous living areas and a well-appointed kitchen, you’ll find it easy to create lasting memories here. Don’t miss out on this incredible opportunity to own a slice of paradise!
Schedule your showing today and start living your dream!
Last Agent to Sell the Property
John Smith Jr Realty and Auction LLC Brokerage Phone: 9316363604 License #380882 Listed on: 05/26/2025
Last Buyer's Agent
John Smith Jr Realty and Auction LLC Brokerage Phone: 9316363604 License #380882 Listed on: 05/26/2025
Home Details
Home Type
- Single Family
Est. Annual Taxes
- $793
Year Built
- Built in 1970
Lot Details
- 0.71 Acre Lot
Parking
- Driveway
Home Design
- Traditional Architecture
- Brick Exterior Construction
- Metal Roof
- Vinyl Siding
Interior Spaces
- 1,450 Sq Ft Home
- Property has 1 Level
- Ceiling Fan
- Vinyl Flooring
- Crawl Space
Kitchen
- Microwave
- Dishwasher
Bedrooms and Bathrooms
- 4 Main Level Bedrooms
- 2 Full Bathrooms
Laundry
- Dryer
- Washer
Home Security
- Smart Locks
- Fire and Smoke Detector
Outdoor Features
- Deck
- Outdoor Storage
- Porch
Schools
- South Lincoln Elementary
- Lincoln County High School
Utilities
- Cooling Available
- Central Heating
- Septic Tank
- High Speed Internet
Community Details
- No Home Owners Association
- Greenwood Est Subdivision
Listing and Financial Details
- Assessor Parcel Number 139D B 01900 000
Ownership History
Purchase Details
Home Financials for this Owner
Home Financials are based on the most recent Mortgage that was taken out on this home.Purchase Details
Home Financials for this Owner
Home Financials are based on the most recent Mortgage that was taken out on this home.Purchase Details
Home Financials for this Owner
Home Financials are based on the most recent Mortgage that was taken out on this home.Purchase Details
Home Financials for this Owner
Home Financials are based on the most recent Mortgage that was taken out on this home.Purchase Details
Purchase Details
Purchase Details
Purchase Details
Similar Homes in Fayetteville, TN
Home Values in the Area
Average Home Value in this Area
Purchase History
| Date | Type | Sale Price | Title Company |
|---|---|---|---|
| Warranty Deed | $91,000 | -- | |
| Warranty Deed | $91,000 | -- | |
| Warranty Deed | $78,500 | -- | |
| Warranty Deed | $78,500 | -- | |
| Deed | -- | -- | |
| Deed | -- | -- | |
| Deed | -- | -- | |
| Deed | -- | -- | |
| Deed | $56,000 | -- | |
| Deed | $56,000 | -- | |
| Warranty Deed | $48,000 | -- | |
| Warranty Deed | $48,000 | -- | |
| Warranty Deed | -- | -- | |
| Warranty Deed | -- | -- | |
| Warranty Deed | $31,400 | -- | |
| Warranty Deed | $31,400 | -- |
Mortgage History
| Date | Status | Loan Amount | Loan Type |
|---|---|---|---|
| Previous Owner | $81,347 | Commercial | |
| Previous Owner | $45,000 | No Value Available |
Property History
| Date | Event | Price | Change | Sq Ft Price |
|---|---|---|---|---|
| 08/14/2025 08/14/25 | Sold | $220,000 | 0.0% | $152 / Sq Ft |
| 07/16/2025 07/16/25 | Pending | -- | -- | -- |
| 07/07/2025 07/07/25 | Price Changed | $220,000 | -4.3% | $152 / Sq Ft |
| 05/26/2025 05/26/25 | For Sale | $230,000 | +152.7% | $159 / Sq Ft |
| 02/20/2019 02/20/19 | Off Market | $91,000 | -- | -- |
| 05/01/2018 05/01/18 | For Sale | $1,200,000 | +1218.7% | $828 / Sq Ft |
| 01/20/2016 01/20/16 | Sold | $91,000 | -- | $63 / Sq Ft |
Tax History Compared to Growth
Tax History
| Year | Tax Paid | Tax Assessment Tax Assessment Total Assessment is a certain percentage of the fair market value that is determined by local assessors to be the total taxable value of land and additions on the property. | Land | Improvement |
|---|---|---|---|---|
| 2024 | $793 | $41,750 | $11,200 | $30,550 |
| 2023 | $466 | $22,175 | $3,100 | $19,075 |
| 2022 | $466 | $22,175 | $3,100 | $19,075 |
| 2021 | $466 | $22,175 | $3,100 | $19,075 |
| 2020 | $466 | $22,175 | $3,100 | $19,075 |
| 2019 | $466 | $22,175 | $3,100 | $19,075 |
| 2018 | $425 | $17,150 | $2,500 | $14,650 |
| 2017 | $401 | $17,150 | $2,500 | $14,650 |
| 2016 | $401 | $17,150 | $2,500 | $14,650 |
| 2015 | -- | $17,150 | $2,500 | $14,650 |
| 2014 | $336 | $17,150 | $2,500 | $14,650 |
Agents Affiliated with this Home
-
N
Seller's Agent in 2025
Nathan Smith
John Smith Jr Realty and Auction LLC
1 in this area
15 Total Sales
-

Seller's Agent in 2016
Anna Morris
RE/MAX
(256) 426-8030
42 in this area
112 Total Sales
-

Seller Co-Listing Agent in 2016
Laura Howell
RE/MAX
(256) 426-7973
9 in this area
42 Total Sales
Map
Source: Realtracs
MLS Number: 2891304
APN: 139D-B-019.00
- 17 Hodge Ln
- 2952 Huntsville Hwy
- 10 Hilldale Church Rd
- 92 Jenkins Dr
- 7.8 Acres Hilldale Church Rd
- 0 Hilldale Church Rd
- 195 Patrick Rd
- 7 Timbers Edge Rd
- 21 Hancock Branch Dr
- 1 Ivy Dr
- 21 Mcalister Rd
- 3080 Huntsville Hwy
- 24 Parkview Dr
- 8 Long Meadow Dr
- 21 Eastridge Rd
- 97 Mcalister Rd
- 51 Eastridge Rd
- 3 Chapman Ln
- 148 Aurora Cir
- Kerry Plan at Bailey Park
