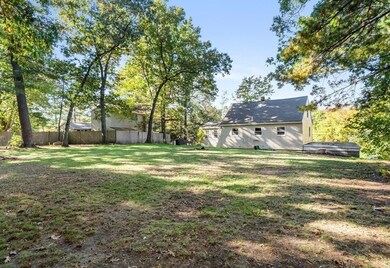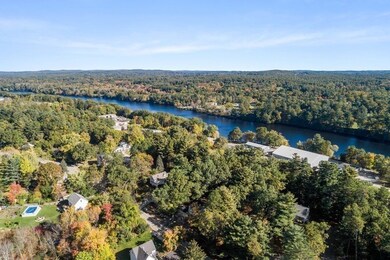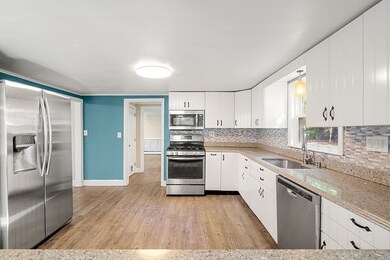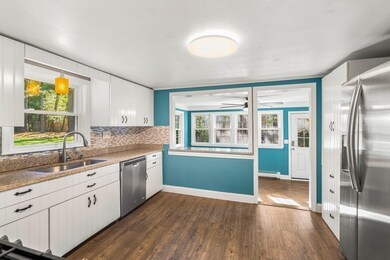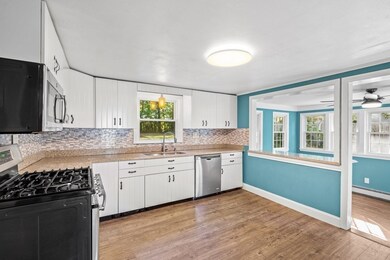
13 Tyng Rd Tyngsboro, MA 01879
Tyngsborough NeighborhoodHighlights
- Golf Course Community
- Medical Services
- Custom Closet System
- Community Stables
- Open Floorplan
- Cape Cod Architecture
About This Home
As of June 2022Opportunity time for buyers looking for a turn key home nicely updated on the Tyngsboro/Chelmsford line with exceptional rear yard! Well maintained cape style home with spacious rooms including: updated kitchen with white cabinetry, stainless appliances and granite counters opens to bonus room with walls of windows, custom granite bar and exterior access to the private patio. Bright 12x16 living room, formal dining with built in cabinetry, designated office and full bath competes 1st floor. Second floor boasts 2 front to back bedrooms with hardwood flooring and nicely sized closets. Exterior green space is a wonderful surprise! Exterior front is gently sloped but rear yard is a WOW! Flat level green space with patio and basketball sport court. The perfect space for sports and gatherings. One car attached garage has room for storage along with full basement for additional space or storage. 13 Tyng Road a wonderful place to call home!
Last Agent to Sell the Property
Coldwell Banker Realty - Westford Listed on: 10/20/2021

Home Details
Home Type
- Single Family
Est. Annual Taxes
- $4,660
Year Built
- Built in 1930 | Remodeled
Lot Details
- 0.38 Acre Lot
- Near Conservation Area
- Level Lot
- Cleared Lot
- Property is zoned B1
Parking
- 1 Car Attached Garage
- Parking Storage or Cabinetry
- Garage Door Opener
- Driveway
- Open Parking
Home Design
- Cape Cod Architecture
- Block Foundation
- Frame Construction
- Shingle Roof
- Rubber Roof
Interior Spaces
- 1,420 Sq Ft Home
- Open Floorplan
- Chair Railings
- Crown Molding
- Ceiling Fan
- Fireplace
- Insulated Windows
- Window Screens
- Dining Area
- Home Office
- Bonus Room
- Storm Doors
Kitchen
- Breakfast Bar
- Stove
- Range
- Microwave
- Plumbed For Ice Maker
- Dishwasher
- Stainless Steel Appliances
- Solid Surface Countertops
Flooring
- Wood
- Tile
- Vinyl
Bedrooms and Bathrooms
- 2 Bedrooms
- Primary bedroom located on second floor
- Custom Closet System
- 1 Full Bathroom
- Bathtub with Shower
Laundry
- Dryer
- Washer
Basement
- Basement Fills Entire Space Under The House
- Interior Basement Entry
- Garage Access
- Block Basement Construction
- Laundry in Basement
Outdoor Features
- Patio
- Rain Gutters
- Porch
Location
- Property is near schools
Utilities
- No Cooling
- 2 Heating Zones
- Heating System Uses Natural Gas
- Baseboard Heating
- 100 Amp Service
- Natural Gas Connected
- Water Heater
- Private Sewer
Listing and Financial Details
- Assessor Parcel Number M:028 B:0085 L:0,811839
Community Details
Amenities
- Medical Services
- Shops
Recreation
- Golf Course Community
- Tennis Courts
- Park
- Community Stables
- Bike Trail
Ownership History
Purchase Details
Home Financials for this Owner
Home Financials are based on the most recent Mortgage that was taken out on this home.Purchase Details
Home Financials for this Owner
Home Financials are based on the most recent Mortgage that was taken out on this home.Purchase Details
Home Financials for this Owner
Home Financials are based on the most recent Mortgage that was taken out on this home.Purchase Details
Home Financials for this Owner
Home Financials are based on the most recent Mortgage that was taken out on this home.Similar Homes in Tyngsboro, MA
Home Values in the Area
Average Home Value in this Area
Purchase History
| Date | Type | Sale Price | Title Company |
|---|---|---|---|
| Not Resolvable | $385,000 | None Available | |
| Deed | $219,500 | -- | |
| Deed | -- | -- | |
| Deed | $215,000 | -- |
Mortgage History
| Date | Status | Loan Amount | Loan Type |
|---|---|---|---|
| Open | $335,000 | Purchase Money Mortgage | |
| Previous Owner | $228,200 | Stand Alone Refi Refinance Of Original Loan | |
| Previous Owner | $224,000 | Stand Alone Refi Refinance Of Original Loan | |
| Previous Owner | $227,461 | Purchase Money Mortgage | |
| Previous Owner | $189,000 | No Value Available | |
| Previous Owner | $195,000 | Purchase Money Mortgage | |
| Previous Owner | $172,000 | Purchase Money Mortgage | |
| Previous Owner | $21,500 | No Value Available |
Property History
| Date | Event | Price | Change | Sq Ft Price |
|---|---|---|---|---|
| 06/17/2022 06/17/22 | Sold | $400,000 | +1.3% | $282 / Sq Ft |
| 05/11/2022 05/11/22 | Pending | -- | -- | -- |
| 04/30/2022 04/30/22 | Price Changed | $395,000 | +8.2% | $278 / Sq Ft |
| 04/29/2022 04/29/22 | For Sale | $365,000 | -5.2% | $257 / Sq Ft |
| 02/02/2022 02/02/22 | Sold | $385,000 | +10.0% | $271 / Sq Ft |
| 10/25/2021 10/25/21 | Pending | -- | -- | -- |
| 10/20/2021 10/20/21 | For Sale | $350,000 | -- | $246 / Sq Ft |
Tax History Compared to Growth
Tax History
| Year | Tax Paid | Tax Assessment Tax Assessment Total Assessment is a certain percentage of the fair market value that is determined by local assessors to be the total taxable value of land and additions on the property. | Land | Improvement |
|---|---|---|---|---|
| 2025 | $57 | $459,000 | $198,900 | $260,100 |
| 2024 | $5,328 | $418,900 | $188,200 | $230,700 |
| 2023 | $5,120 | $362,100 | $156,300 | $205,800 |
| 2022 | $4,888 | $327,200 | $136,700 | $190,500 |
| 2021 | $4,660 | $290,000 | $124,300 | $165,700 |
| 2020 | $4,592 | $282,600 | $117,200 | $165,400 |
| 2019 | $4,448 | $262,700 | $111,900 | $150,800 |
| 2018 | $4,209 | $246,000 | $111,900 | $134,100 |
| 2017 | $3,914 | $228,100 | $111,900 | $116,200 |
| 2016 | $3,858 | $219,700 | $111,900 | $107,800 |
| 2015 | $3,726 | $219,700 | $111,900 | $107,800 |
Agents Affiliated with this Home
-
Jason Saphire
J
Seller's Agent in 2022
Jason Saphire
www.HomeZu.com
(617) 833-1739
2 in this area
523 Total Sales
-
Jenepher Spencer

Seller's Agent in 2022
Jenepher Spencer
Coldwell Banker Realty - Westford
(978) 618-5262
14 in this area
359 Total Sales
-
A
Buyer's Agent in 2022
Adam Brunelle
Coldwell Banker Realty
-
Rhonda Stone

Buyer's Agent in 2022
Rhonda Stone
Keller Williams Realty-Merrimack
(978) 846-1694
5 in this area
175 Total Sales
Map
Source: MLS Property Information Network (MLS PIN)
MLS Number: 72910637
APN: TYNG-000028-000085
- 71 Mission Rd
- 13 Cross St Unit 6
- 40 Worden Rd
- 160 Tyngsboro Rd Unit 17
- 216 Dunstable Rd
- 3 Bridgeview Cir Unit 55
- 1 Hope St
- 814 Wellman Ave
- 880 Wellman Ave
- 20 Dunshire Dr
- 24 Merrimac Way Unit H
- 12 Kestrel Ln Unit 7
- 139 Wellman Ave Unit 139
- 348 Wellman Ave
- 718 Wellman Ave
- 10 Corcoran Dr
- 71 Constance Dr
- 37 Dunstable Rd
- 1496 Varnum Ave
- 1461 Pawtucket Blvd Unit 12

