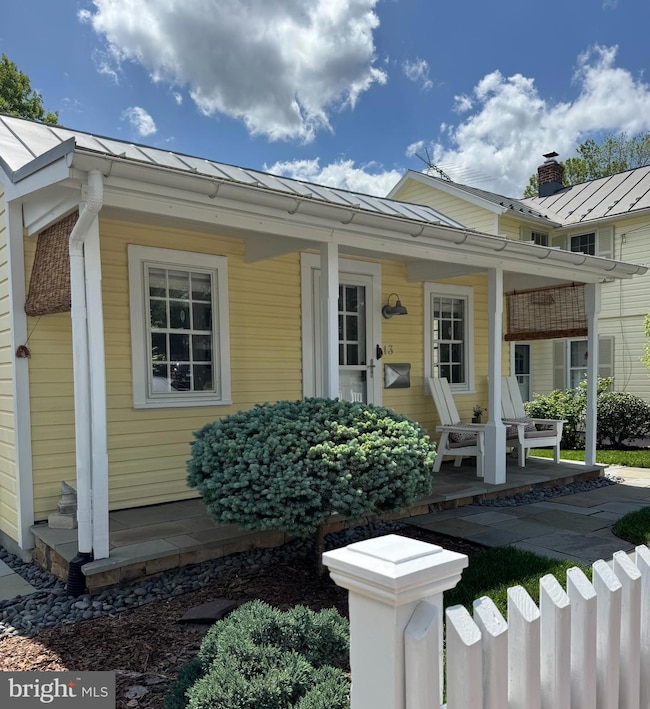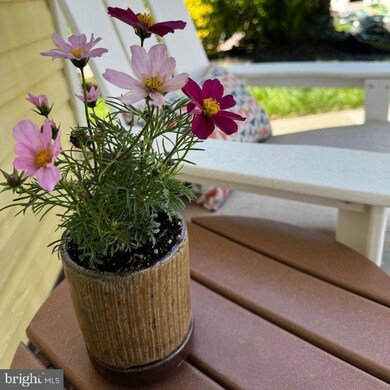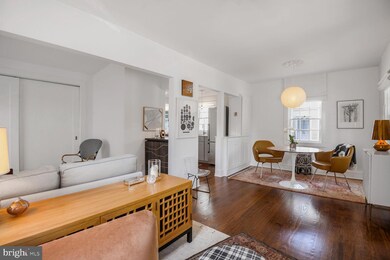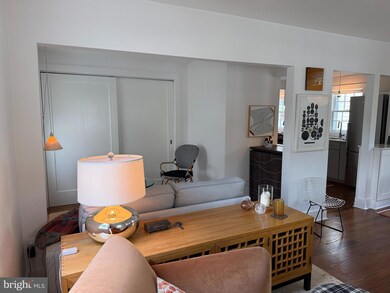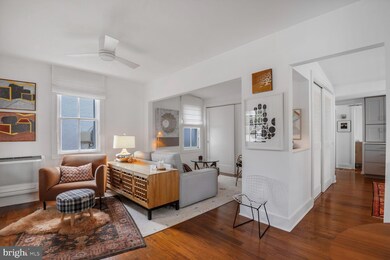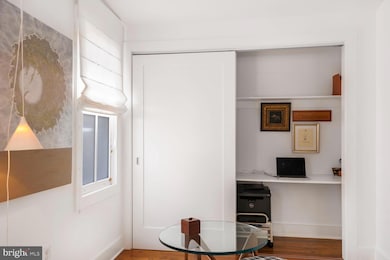
13 Union St NW Leesburg, VA 20176
Highlights
- Gourmet Kitchen
- Contemporary Architecture
- Wood Flooring
- Open Floorplan
- Backs to Trees or Woods
- Main Floor Bedroom
About This Home
As of June 2025This is a must see property in order to appreciate the fine, top quality renovations completed by this seller. The home was renovated in 2017 literally top to bottom. From the roof to the crawl space and everything in between. Upon entering the light filled home one is amazed at how spacious the home feels. Open, airy and perfectly appointed with no detail overlooked! The new buyer can feel comfortable knowing the home has been meticulously cared for. Newly restored windows, hand made exquisite backsplash tiles from Italy adorn the kitchen, top quality stainless steel appliances, and a solid walnut vanity graces the superb bath. For organized living a mud room was created that leads conveniently to the beautiful private back yard overlooking large majestic trees. The storage shed, historic in nature, can be converted or used for myriad purposes. This home is perfect in every way and will not last long. Depending on the offer the property could come fully furnished! Owning this home is perfect for those downsizing or wanting a second getaway. Enjoy the convenience of walking distance to downtown Leesburg bursting with new restaurants and shops. Enjoy the tranquility and history of the area. Call with any questions and to request a list of all of the seller’s upgrades too many to mention.
Home Details
Home Type
- Single Family
Est. Annual Taxes
- $5,098
Year Built
- Built in 1940 | Remodeled in 2017
Lot Details
- 2,178 Sq Ft Lot
- North Facing Home
- Picket Fence
- Wood Fence
- Landscaped
- Extensive Hardscape
- Backs to Trees or Woods
- Back Yard
- Property is in excellent condition
- Property is zoned LB:RHD
Parking
- On-Street Parking
Home Design
- Contemporary Architecture
- Cottage
- Bungalow
- Metal Roof
- Wood Siding
Interior Spaces
- 800 Sq Ft Home
- Property has 1 Level
- Open Floorplan
- Window Treatments
- Insulated Doors
- Mud Room
- Living Room
- Combination Kitchen and Dining Room
- Wood Flooring
- Garden Views
- Crawl Space
Kitchen
- Gourmet Kitchen
- Breakfast Area or Nook
- Electric Oven or Range
- Cooktop<<rangeHoodToken>>
- Dishwasher
- Stainless Steel Appliances
- Upgraded Countertops
- Disposal
Bedrooms and Bathrooms
- 2 Main Level Bedrooms
- En-Suite Primary Bedroom
- 1 Full Bathroom
- <<tubWithShowerToken>>
Laundry
- Laundry in unit
- Stacked Washer and Dryer
Outdoor Features
- Patio
- Shed
- Porch
Utilities
- Multiple cooling system units
- Ductless Heating Or Cooling System
- Heating Available
- Electric Water Heater
Community Details
- No Home Owners Association
- Leesburg Town Subdivision
Listing and Financial Details
- Assessor Parcel Number 230186043000
Ownership History
Purchase Details
Home Financials for this Owner
Home Financials are based on the most recent Mortgage that was taken out on this home.Purchase Details
Home Financials for this Owner
Home Financials are based on the most recent Mortgage that was taken out on this home.Purchase Details
Home Financials for this Owner
Home Financials are based on the most recent Mortgage that was taken out on this home.Purchase Details
Home Financials for this Owner
Home Financials are based on the most recent Mortgage that was taken out on this home.Purchase Details
Similar Homes in Leesburg, VA
Home Values in the Area
Average Home Value in this Area
Purchase History
| Date | Type | Sale Price | Title Company |
|---|---|---|---|
| Deed | $550,000 | Allied Title | |
| Warranty Deed | $324,000 | None Available | |
| Warranty Deed | $340,000 | -- | |
| Deed | -- | -- | |
| Deed | $87,600 | -- |
Mortgage History
| Date | Status | Loan Amount | Loan Type |
|---|---|---|---|
| Previous Owner | $224,000 | New Conventional | |
| Previous Owner | $255,755 | New Conventional | |
| Previous Owner | $272,000 | New Conventional | |
| Previous Owner | $100,000 | New Conventional |
Property History
| Date | Event | Price | Change | Sq Ft Price |
|---|---|---|---|---|
| 06/16/2025 06/16/25 | Sold | $550,000 | +4.4% | $688 / Sq Ft |
| 06/02/2025 06/02/25 | Pending | -- | -- | -- |
| 05/30/2025 05/30/25 | For Sale | $527,000 | +62.7% | $659 / Sq Ft |
| 08/31/2015 08/31/15 | Sold | $324,000 | -1.1% | $405 / Sq Ft |
| 07/20/2015 07/20/15 | Pending | -- | -- | -- |
| 07/01/2015 07/01/15 | For Sale | $327,500 | -- | $409 / Sq Ft |
Tax History Compared to Growth
Tax History
| Year | Tax Paid | Tax Assessment Tax Assessment Total Assessment is a certain percentage of the fair market value that is determined by local assessors to be the total taxable value of land and additions on the property. | Land | Improvement |
|---|---|---|---|---|
| 2024 | $4,231 | $489,150 | $291,600 | $197,550 |
| 2023 | $4,258 | $486,630 | $278,100 | $208,530 |
| 2022 | $3,620 | $406,720 | $228,600 | $178,120 |
| 2021 | $3,242 | $330,790 | $198,000 | $132,790 |
| 2020 | $3,336 | $322,290 | $188,000 | $134,290 |
| 2019 | $3,306 | $316,320 | $178,000 | $138,320 |
| 2018 | $3,295 | $303,660 | $152,000 | $151,660 |
| 2017 | $3,386 | $301,000 | $152,000 | $149,000 |
| 2016 | $3,430 | $299,550 | $0 | $0 |
| 2015 | $456 | $97,070 | $0 | $97,070 |
| 2014 | $468 | $103,630 | $0 | $103,630 |
Agents Affiliated with this Home
-
Anne Erickson

Seller's Agent in 2025
Anne Erickson
Compass
(703) 966-8614
1 in this area
19 Total Sales
-
Kathryn DeWitt

Buyer's Agent in 2025
Kathryn DeWitt
Samson Properties
(412) 427-0992
4 in this area
118 Total Sales
-
Jason Cheperdak

Buyer Co-Listing Agent in 2025
Jason Cheperdak
Samson Properties
(571) 400-1266
7 in this area
1,607 Total Sales
-
Margie Jensen

Seller's Agent in 2015
Margie Jensen
Long & Foster
(703) 431-7633
-
D
Buyer's Agent in 2015
Debra Briggs
Long & Foster
Map
Source: Bright MLS
MLS Number: VALO2095726
APN: 230-18-6043
- 208 N King St
- 121 Harrison St NE
- 208 Oakcrest Manor Dr NE
- 403 Old Waterford Rd NW
- 405 Old Waterford Rd NW
- 306 W Market St
- 2 Stationmaster St SE Unit 301
- 2 Stationmaster St SE Unit 302
- 3 Stationmaster St SE Unit 201
- 201 Morven Park Rd NW
- 316 Oakcrest Manor Dr NE
- 403 Inzolia Ct NW
- 230 South St SE
- 333 Harrison St SE
- 321 Harrison St SE
- 211 Catoctin Cir NE
- 607 Marshall Dr NE
- 216 Catoctin Cir NE
- 341 Barnfield Square NE
- 327 Stable View Terrace NE

