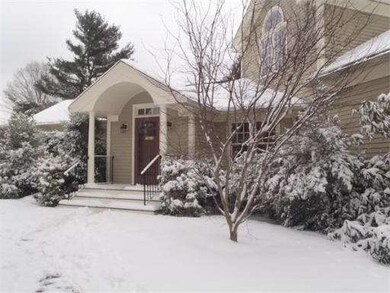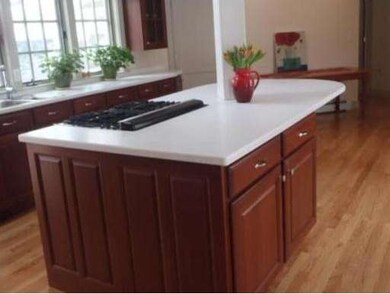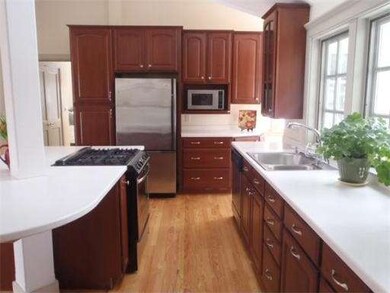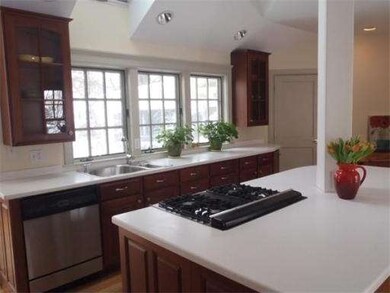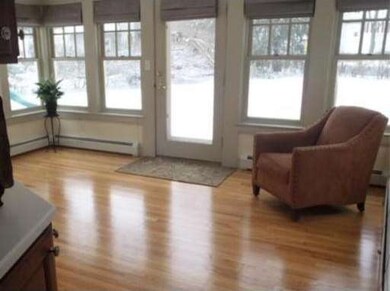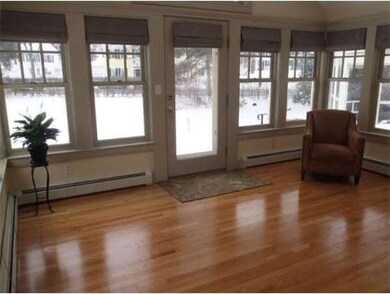
13 Upland Rd Newburyport, MA 01950
High Street Neighborhood NeighborhoodEstimated Value: $795,716 - $992,000
Highlights
- Waterfront
- Deck
- No HOA
- Newburyport High School Rated A-
- Main Floor Primary Bedroom
- Tandem Parking
About This Home
As of April 2012Open concept, cherry cabinets, gleaming hardwood floors, first floor master, lots of storage, very sunny and light, high ceilings, skylights, great yard, deck, this has comfort and charm all around!
Last Agent to Sell the Property
Coldwell Banker Realty - Haverhill Listed on: 03/02/2012

Townhouse Details
Home Type
- Townhome
Est. Annual Taxes
- $6,852
Year Built
- Built in 2000
Interior Spaces
- 1,600 Sq Ft Home
- 2-Story Property
- Laundry on main level
Bedrooms and Bathrooms
- 3 Bedrooms
- Primary Bedroom on Main
Parking
- 2 Car Parking Spaces
- Tandem Parking
- Off-Street Parking
Utilities
- No Cooling
- Heating System Uses Natural Gas
- Baseboard Heating
Additional Features
- Deck
- Waterfront
Community Details
- No Home Owners Association
- 2 Units
Ownership History
Purchase Details
Purchase Details
Home Financials for this Owner
Home Financials are based on the most recent Mortgage that was taken out on this home.Purchase Details
Similar Homes in the area
Home Values in the Area
Average Home Value in this Area
Purchase History
| Date | Buyer | Sale Price | Title Company |
|---|---|---|---|
| 13 Upland Street Rt | -- | None Available | |
| Zybert Donna M | $419,900 | -- | |
| Carmark Llc | $300,000 | -- |
Mortgage History
| Date | Status | Borrower | Loan Amount |
|---|---|---|---|
| Previous Owner | Carmark Llc | $200,000 |
Property History
| Date | Event | Price | Change | Sq Ft Price |
|---|---|---|---|---|
| 04/27/2012 04/27/12 | Sold | $419,900 | 0.0% | $262 / Sq Ft |
| 03/02/2012 03/02/12 | For Sale | $419,900 | -- | $262 / Sq Ft |
Tax History Compared to Growth
Tax History
| Year | Tax Paid | Tax Assessment Tax Assessment Total Assessment is a certain percentage of the fair market value that is determined by local assessors to be the total taxable value of land and additions on the property. | Land | Improvement |
|---|---|---|---|---|
| 2025 | $6,852 | $715,200 | $0 | $715,200 |
| 2024 | $6,688 | $670,800 | $0 | $670,800 |
| 2023 | $6,662 | $620,300 | $0 | $620,300 |
| 2022 | $6,505 | $541,600 | $0 | $541,600 |
| 2021 | $6,463 | $511,300 | $0 | $511,300 |
| 2020 | $6,435 | $501,200 | $0 | $501,200 |
| 2019 | $6,212 | $474,900 | $0 | $474,900 |
| 2018 | $6,110 | $460,800 | $0 | $460,800 |
| 2017 | $6,098 | $453,400 | $0 | $453,400 |
| 2016 | $5,736 | $428,400 | $0 | $428,400 |
| 2015 | $5,465 | $409,700 | $0 | $409,700 |
Agents Affiliated with this Home
-
Connie Arets

Seller's Agent in 2012
Connie Arets
Coldwell Banker Realty - Haverhill
(978) 985-8208
1 in this area
4 Total Sales
-
Marianne Simeone

Buyer's Agent in 2012
Marianne Simeone
Coldwell Banker Realty - Beverly
(978) 697-1216
13 Total Sales
Map
Source: MLS Property Information Network (MLS PIN)
MLS Number: 71345886
APN: NEWP-000068-000092-B000000
- 28 Jefferson St
- 9 Bowlen Ave
- 10 Bowlen Ave
- 479 Merrimac St
- 30 Alberta Ave
- 14 Columbus Ave
- 3 Norman Ave
- 10 Menut Cir
- 2 Marshview Way
- 24 Lucey Dr
- 19 Doyle Dr
- 4 Arlington St Unit A
- 232 Low St Unit 2
- 6 Boyd Dr
- 286 Merrimac St Unit A
- 570 Merrimac St
- 6 Woodman Way Unit 110
- 266 Merrimac St Unit F
- 8 Zabriskie Dr Unit 8B
- 27 Warren St Unit 1

