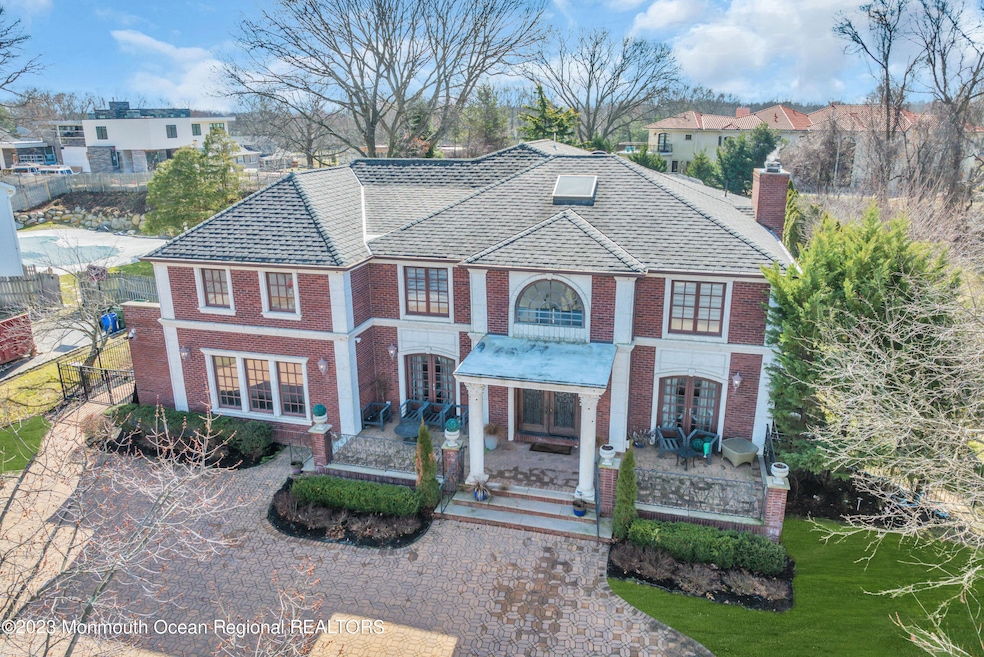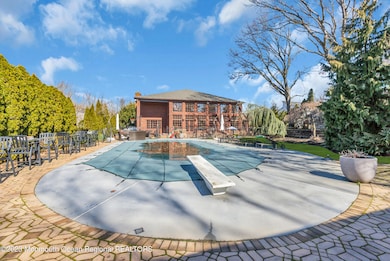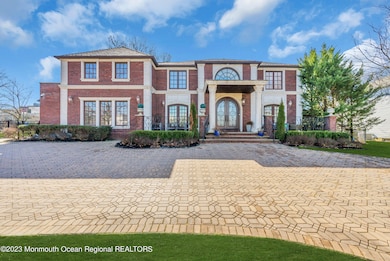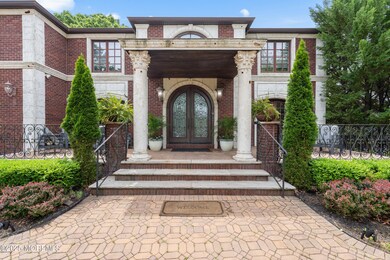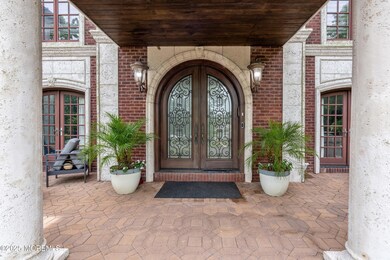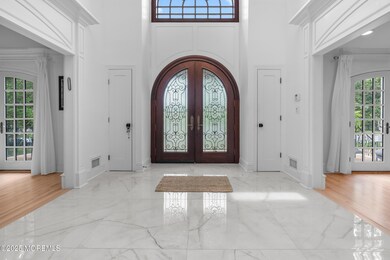13 Valley Forge Rd Eatontown, NJ 07724
Highlights
- Cabana
- 0.59 Acre Lot
- Furnished
- Monmouth Regional High School Rated A-
- Colonial Architecture
- Enclosed patio or porch
About This Home
LUXURY SUMMER RENTAL WITH POOL -Wow this home has it all! Gorgeous colonial in Eatontown with heated concrete pool and cabana. Two story foyer with spectacular kitchen stainless appliances, granite counters and custom cabinetry. Amazing 2 story den with tons of windows overlooking the private backyard. Living room, dining room and den. Stunning primary suite with newer bathroom. Finished basement. Close to houses of worship, shopping and beaches. Do not miss this!House is all new and modern! Brand new kitchen and bathrooms! Call today!
Home Details
Home Type
- Single Family
Est. Annual Taxes
- $24,482
Year Built
- Built in 1988
Parking
- 2 Car Attached Garage
- Driveway
Home Design
- Colonial Architecture
Interior Spaces
- 5,032 Sq Ft Home
- 2-Story Property
- Furnished
Bedrooms and Bathrooms
- 6 Bedrooms
Finished Basement
- Heated Basement
- Basement Fills Entire Space Under The House
Pool
- Cabana
- Concrete Pool
- Heated In Ground Pool
Schools
- St. Jerome Elementary School
- Memorial Middle School
- Hillel High School
Additional Features
- Enclosed patio or porch
- 0.59 Acre Lot
- Forced Air Zoned Heating and Cooling System
Listing and Financial Details
- Property Available on 6/1/23
- Short Term Lease
- Assessor Parcel Number 12-04101-0000-00027
Map
Source: MOREMLS (Monmouth Ocean Regional REALTORS®)
MLS Number: 22515531
APN: 12-04101-0000-00027
